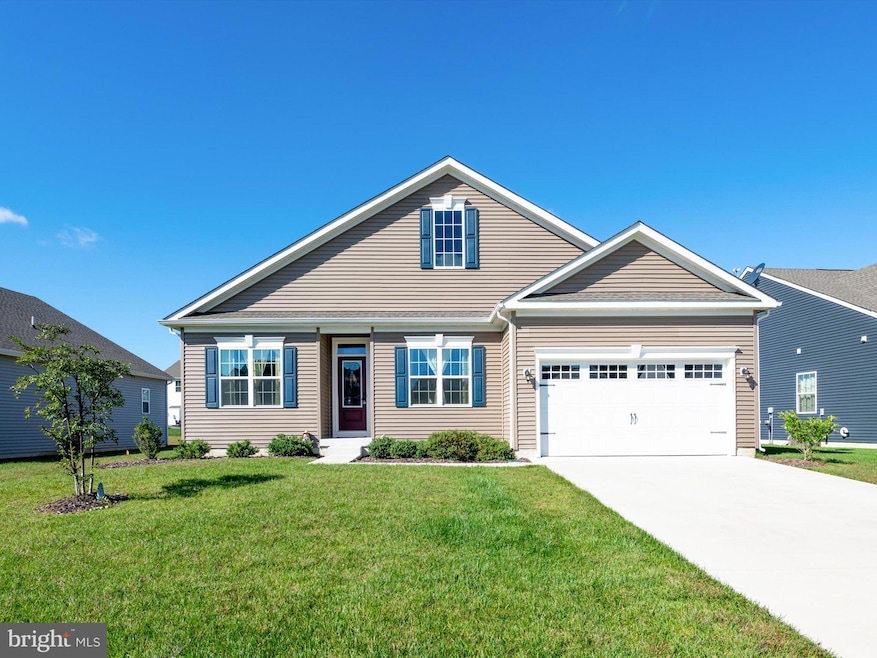
Estimated payment $2,816/month
Highlights
- Fitness Center
- Open Floorplan
- Contemporary Architecture
- Love Creek Elementary School Rated A
- Clubhouse
- Space For Rooms
About This Home
Coastal living at its finest. Enjoy the open floor plan in this ranch built in 2022. 3 bedroom, 2 bath ranch features a Chef’s kitchen and quartz countertops, pantry, laundry room, and LVP flooring. There is a 2 car garage and a covered rear porch. Note: The pictures in this listing were taken when owners occupied the property and are not those of current tenants.
One of the best features of this home is the full walk-out basement which has double French doors to outside and egress/ingress window. The homeowner built this basement to include electrical and plumbing stub ins for a future kitchen, bath, bedroom(s) and family room.
Lawn maintenance is included in the HOA fee so you have plenty of time to relax and enjoy the Community Clubhouse, pool, tennis, pickleball, bocce, and fire pit area! Plus it is close to beaches, Cape Henlopen State Park, bike trails, dining, outlet shopping, and theaters, The Cape May Lewes Ferry is an added plus letting you cruise over the bay to Cape May. So much joy is possible when you live close to the beach and in-land bay.
**this property has a one year lease in place at $2500 per mo.
Listing Agent
Long & Foster Real Estate, Inc. License #RS-0010849 Listed on: 06/28/2025

Home Details
Home Type
- Single Family
Est. Annual Taxes
- $1,136
Year Built
- Built in 2022
Lot Details
- 7,590 Sq Ft Lot
- Lot Dimensions are 66x115
- Sprinkler System
- Cleared Lot
- Property is zoned AR-1
HOA Fees
- $160 Monthly HOA Fees
Parking
- 2 Car Attached Garage
- Front Facing Garage
- Garage Door Opener
Home Design
- Contemporary Architecture
- Architectural Shingle Roof
- Stick Built Home
Interior Spaces
- Property has 1 Level
- Open Floorplan
- Recessed Lighting
- Living Room
Kitchen
- Gas Oven or Range
- Microwave
- Dishwasher
- Stainless Steel Appliances
- Kitchen Island
- Upgraded Countertops
- Disposal
Flooring
- Carpet
- Ceramic Tile
- Luxury Vinyl Plank Tile
Bedrooms and Bathrooms
- 3 Main Level Bedrooms
- En-Suite Bathroom
- Walk-In Closet
- 2 Full Bathrooms
Laundry
- Dryer
- Washer
Unfinished Basement
- Basement Fills Entire Space Under The House
- Walk-Up Access
- Exterior Basement Entry
- Sump Pump
- Space For Rooms
- Rough-In Basement Bathroom
- Basement Windows
Outdoor Features
- Porch
Utilities
- Central Heating and Cooling System
- Tankless Water Heater
- Natural Gas Water Heater
- Phone Available
- Cable TV Available
Listing and Financial Details
- Tax Lot 139
- Assessor Parcel Number 234-11.00-1140.00
Community Details
Overview
- $1,500 Capital Contribution Fee
- Association fees include lawn maintenance, road maintenance
- $250 Other One-Time Fees
- Built by Ryan Homes
- Middle Creek Preserve Subdivision, Ashbrook Floorplan
- Property Manager
Amenities
- Clubhouse
Recreation
- Fitness Center
- Community Pool
Map
Home Values in the Area
Average Home Value in this Area
Tax History
| Year | Tax Paid | Tax Assessment Tax Assessment Total Assessment is a certain percentage of the fair market value that is determined by local assessors to be the total taxable value of land and additions on the property. | Land | Improvement |
|---|---|---|---|---|
| 2024 | $1,136 | $0 | $0 | $0 |
| 2023 | $1,135 | $0 | $0 | $0 |
| 2022 | $1,096 | $0 | $0 | $0 |
| 2021 | $118 | $0 | $0 | $0 |
| 2020 | $0 | $0 | $0 | $0 |
Property History
| Date | Event | Price | Change | Sq Ft Price |
|---|---|---|---|---|
| 07/27/2025 07/27/25 | Pending | -- | -- | -- |
| 06/28/2025 06/28/25 | For Sale | $470,000 | 0.0% | $275 / Sq Ft |
| 05/06/2025 05/06/25 | Rented | $2,500 | 0.0% | -- |
| 04/25/2025 04/25/25 | Under Contract | -- | -- | -- |
| 04/21/2025 04/21/25 | For Rent | $2,500 | -- | -- |
Purchase History
| Date | Type | Sale Price | Title Company |
|---|---|---|---|
| Deed | $494,975 | None Available | |
| Deed | $122,750 | None Available |
Mortgage History
| Date | Status | Loan Amount | Loan Type |
|---|---|---|---|
| Open | $165,000 | Stand Alone Refi Refinance Of Original Loan |
Similar Homes in Lewes, DE
Source: Bright MLS
MLS Number: DESU2089196
APN: 234-11.00-1140.00
- 31332 Crossly Dr
- 23022 Mulligan Dr
- 31473 Crossly Dr
- Savannah with Basement Plan at Middle Creek Preserve
- Cumberland with Basement Plan at Middle Creek Preserve
- Anderson with Basement Plan at Middle Creek Preserve
- Ashbrooke with Basement Plan at Middle Creek Preserve
- 24354 Caldwell Cir
- 24360 Caldwell Cir
- 22781 Holly Way W
- 22832 Angola Rd E
- 33759 Bay Ridge Ln
- 22378 Bay Ct
- 22861 Dogwood Dr
- 33693 Bay Ridge Ln
- 22683 Holly Way W
- 22828 Sycamore Dr
- 20000 John J Williams Hwy
- 22915 Angola Rd W
- 22907 Dogwood Dr






