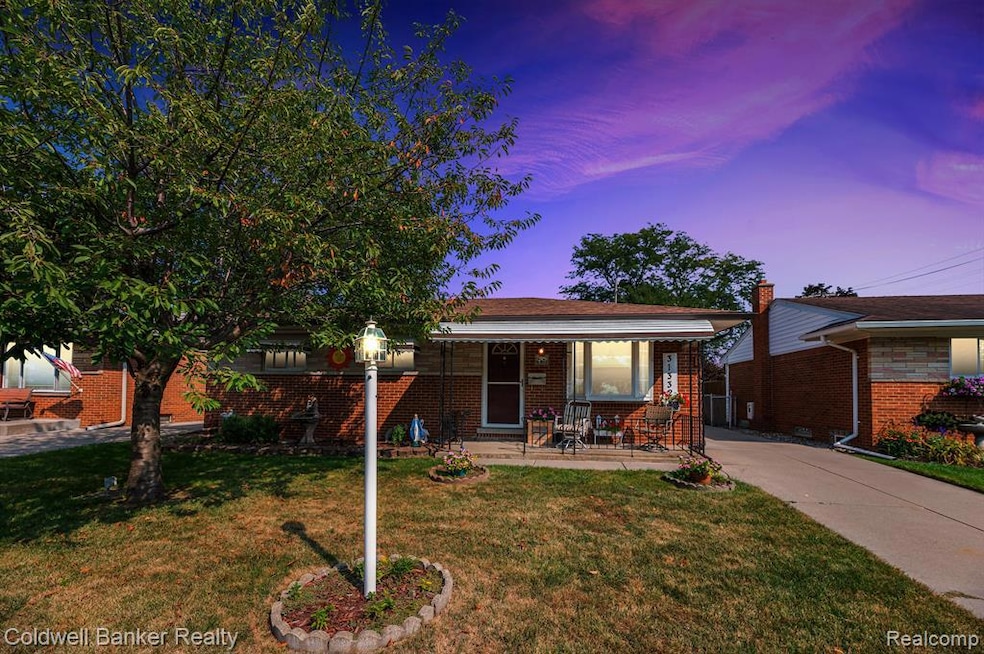
$255,000
- 3 Beds
- 1.5 Baths
- 1,698 Sq Ft
- 18259 Spring Ct S
- Fraser, MI
Stylish & Spacious 3-Bedroom Gem – Move-In Ready!Step into 1,700 square feet of freshly painted charm! This bright and spacious 3-bedroom, 1.5-bath home offers the perfect blend of comfort and style. With generous living areas and an inviting layout, there's plenty of room to relax, entertain, and make it your own. Whether you're hosting friends or enjoying a quiet night in, this home delivers
Nicole Mashini EXP Realty Main
