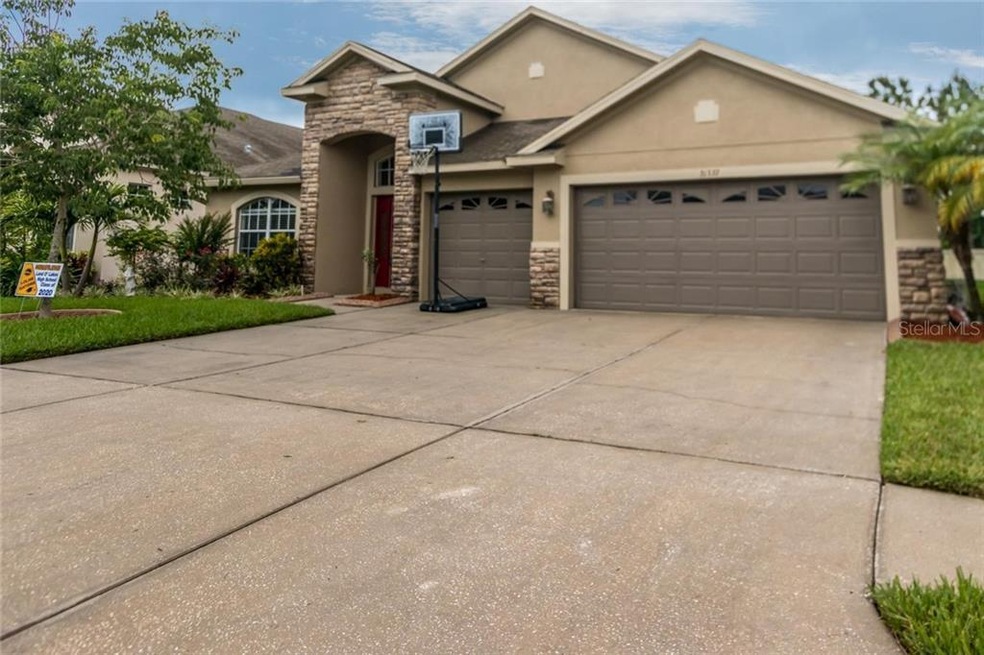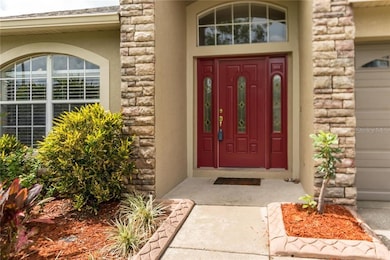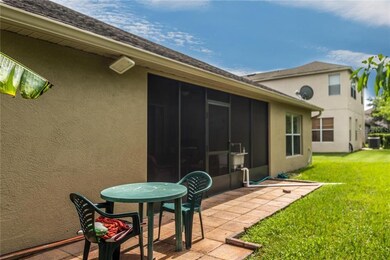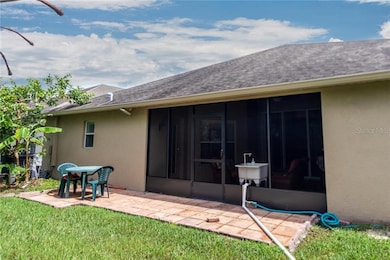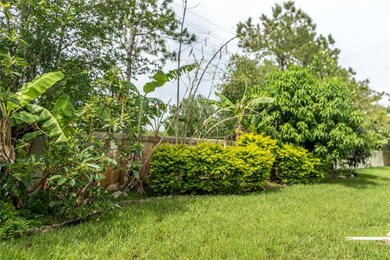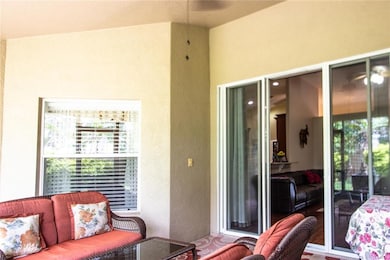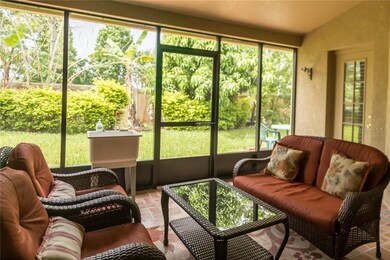
31337 Anniston Dr Wesley Chapel, FL 33543
Meadow Point NeighborhoodEstimated Value: $472,592 - $506,000
Highlights
- Fitness Center
- Gated Community
- Clubhouse
- Dr. John Long Middle School Rated A-
- Open Floorplan
- Contemporary Architecture
About This Home
As of August 2020Welcome to this exclusive Gated community in Meadow Pointe III. This lovely stone front 4br/3ba/3 car garage + office, offers a spacious open floor plan with separate Dining room, Great room & Formal Living room. Enter into the tiled foyer to the expanse of laminate floor through out the home. Kitchen was completed remodeled in 2018 with granite counters and upgrade cabinets. Lanai was recently enclosed and tiled, allowing for more outside entertainment. Garage features epoxy floors, storage cabinets and counters for the do it yourself kind of person! Den has laminate floors with built in desks on the walls for a clean organize look. Water heater was replaced in 2018 and AC blower unit in 2012. Amenities include a Pool, Clubhouse, Playground, Basketball Courts, exercise facility and much more. This community is located near Wiregrass Mall, Restaurants, Shopping, Entertainment, Schools, PHSC College, Highways and much more...Backyard has a variety of fruit trees!
Last Agent to Sell the Property
RE/MAX PREMIER GROUP License #3046461 Listed on: 06/09/2020

Home Details
Home Type
- Single Family
Est. Annual Taxes
- $4,283
Year Built
- Built in 2006
Lot Details
- 6,780 Sq Ft Lot
- Lot Dimensions are 60x113
- South Facing Home
- Mature Landscaping
- Property is zoned MPUD
HOA Fees
- $6 Monthly HOA Fees
Parking
- 3 Car Attached Garage
- Garage Door Opener
- Driveway
- Open Parking
Home Design
- Contemporary Architecture
- Planned Development
- Slab Foundation
- Shingle Roof
- Block Exterior
- Stone Siding
- Stucco
Interior Spaces
- 2,641 Sq Ft Home
- 1-Story Property
- Open Floorplan
- Vaulted Ceiling
- Ceiling Fan
- Blinds
- Sliding Doors
- Great Room
- Family Room
- Separate Formal Living Room
- Formal Dining Room
- Den
- Inside Utility
Kitchen
- Eat-In Kitchen
- Range
- Microwave
- Dishwasher
- Stone Countertops
- Solid Wood Cabinet
- Disposal
Flooring
- Carpet
- Laminate
- Ceramic Tile
Bedrooms and Bathrooms
- 4 Bedrooms
- Split Bedroom Floorplan
- 3 Full Bathrooms
Laundry
- Laundry in unit
- Dryer
- Washer
Home Security
- Security System Owned
- Fire and Smoke Detector
Schools
- Wiregrass Elementary School
- John Long Middle School
- Wiregrass Ranch High School
Utilities
- Central Heating and Cooling System
- Thermostat
- Underground Utilities
- Natural Gas Connected
- Water Purifier
- High Speed Internet
- Cable TV Available
Additional Features
- Reclaimed Water Irrigation System
- Enclosed patio or porch
Listing and Financial Details
- Down Payment Assistance Available
- Homestead Exemption
- Visit Down Payment Resource Website
- Legal Lot and Block 62 / 15
- Assessor Parcel Number 20-26-34-007.0-015.00-062.0
- $2,003 per year additional tax assessments
Community Details
Overview
- Rizzetta & Company/ Patty Desthers Association, Phone Number (813) 994-1001
- Built by Inland
- Meadow Pointe 03 Prcl Ss Subdivision
- Association Owns Recreation Facilities
- The community has rules related to deed restrictions
Recreation
- Tennis Courts
- Community Playground
- Fitness Center
- Community Pool
- Park
Additional Features
- Clubhouse
- Gated Community
Ownership History
Purchase Details
Purchase Details
Home Financials for this Owner
Home Financials are based on the most recent Mortgage that was taken out on this home.Purchase Details
Home Financials for this Owner
Home Financials are based on the most recent Mortgage that was taken out on this home.Similar Homes in Wesley Chapel, FL
Home Values in the Area
Average Home Value in this Area
Purchase History
| Date | Buyer | Sale Price | Title Company |
|---|---|---|---|
| Raghu Mothi Kannan | $100 | None Listed On Document | |
| Govindan Yamuna Vandavasi | $310,000 | Fidelity Natl Ttl Of Fl Inc | |
| Mathai Prasad K | $356,576 | Florida Affiliated Title Ser |
Mortgage History
| Date | Status | Borrower | Loan Amount |
|---|---|---|---|
| Previous Owner | Govindan Yamuna Vandavasi | $248,000 | |
| Previous Owner | Mathai Prasad K | $304,100 | |
| Previous Owner | Mathai Prasad K | $338,700 |
Property History
| Date | Event | Price | Change | Sq Ft Price |
|---|---|---|---|---|
| 08/31/2020 08/31/20 | Sold | $310,000 | -8.8% | $117 / Sq Ft |
| 07/11/2020 07/11/20 | Pending | -- | -- | -- |
| 06/08/2020 06/08/20 | For Sale | $340,000 | -- | $129 / Sq Ft |
Tax History Compared to Growth
Tax History
| Year | Tax Paid | Tax Assessment Tax Assessment Total Assessment is a certain percentage of the fair market value that is determined by local assessors to be the total taxable value of land and additions on the property. | Land | Improvement |
|---|---|---|---|---|
| 2024 | $6,696 | $299,680 | -- | -- |
| 2023 | $6,357 | $290,960 | $0 | $0 |
| 2022 | $8,054 | $382,555 | $50,240 | $332,315 |
| 2021 | $5,656 | $274,270 | $45,087 | $229,183 |
| 2020 | $4,330 | $185,670 | $23,188 | $162,482 |
| 2019 | $4,283 | $181,500 | $0 | $0 |
| 2018 | $4,234 | $178,125 | $0 | $0 |
| 2017 | $4,181 | $178,125 | $0 | $0 |
| 2016 | $3,843 | $170,873 | $0 | $0 |
| 2015 | $3,826 | $169,685 | $0 | $0 |
| 2014 | $3,760 | $204,254 | $23,188 | $181,066 |
Agents Affiliated with this Home
-
Patrick Burgess

Seller's Agent in 2020
Patrick Burgess
RE/MAX Premier Group
(813) 431-6751
7 in this area
44 Total Sales
-
Judy Rodriguez

Buyer's Agent in 2020
Judy Rodriguez
PEOPLE'S CHOICE REALTY SVC LLC
(813) 997-7386
2 in this area
62 Total Sales
Map
Source: Stellar MLS
MLS Number: T3246041
APN: 34-26-20-0070-01500-0620
- 31421 Anniston Dr
- 31434 Shaker Cir
- 31447 Shaker Cir
- 31201 Shaker Cir
- 19309 Prairie Tree Place
- 31108 Whitlock Dr
- 31105 Whitlock Dr
- 19429 Paddock View Dr
- 31141 Harthorn Ct
- 19316 Eagle Creek Ln
- 31806 Larkenheath Dr
- 31836 Stillmeadow Dr
- 31818 Blythewood Way
- 31833 Turkeyhill Dr
- 1453 Appleton Place
- 31820 Blythewood Way
- 19462 Paddock View Dr
- 31826 Larkenheath Dr
- 19476 Paddock View Dr
- 1216 Bensbrooke Dr
- 31337 Anniston Dr
- 31351 Anniston Dr
- 31325 Anniston Dr
- 31330 Anniston Dr
- 31401 Anniston Dr
- 31344 Anniston Dr
- 31319 Anniston Dr
- 31324 Anniston Dr
- 31407 Anniston Dr
- 31313 Anniston Dr
- 31318 Anniston Dr
- 1027 Marsalis Place
- 31312 Anniston Dr
- 1036 Marsalis Place
- 31307 Anniston Dr
- 31415 Anniston Dr
- 1028 Marsalis Place
- 1019 Marsalis Place
