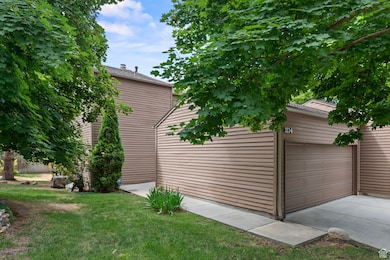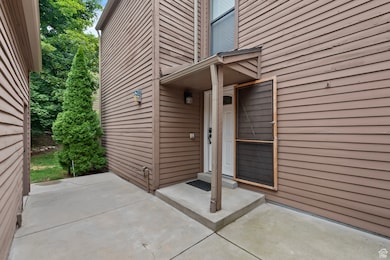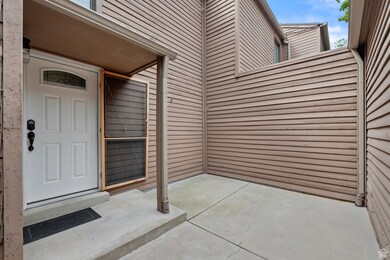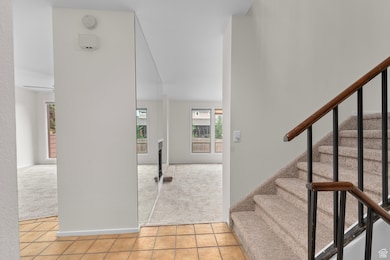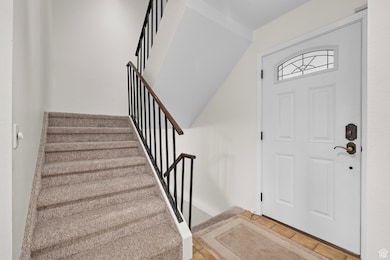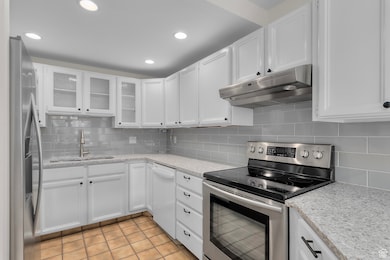
Estimated payment $3,939/month
Highlights
- Updated Kitchen
- Pine Trees
- Secluded Lot
- Canyon View School Rated A-
- Mountain View
- Covered patio or porch
About This Home
Best value in Cottonwood Heights! This Fantastic Scandia Village townhome is tucked in on a quiet street high on the east bench between Little and Big Cottonwood Canyons. This is an outdoor lovers delight with super fast access to either canyon. Ski, Snowboard, Bike, Hike, ross Country Ski, Climb, or Boulder right outside your door! The quiet and private setting features mature pine trees and outstanding mountain views from the secluded back deck. Pride of ownership and a long list of updates including: Updated Kitchen (2014), New Roof and Gutters (2022), New Paint throughout the upper floors (2024), a brand new garage floor (2024), and an updated en suite bath with tub and no step shower. The open floor plan on the main floor features huge windows that bring in a boat load of natural sunlight. There is a rare walkout basement with a covered patio that would be terrific for a hot tub. Spacious 2 car garage for the wheels and the toys! This is the best value in Cottonwood Heights! Must have approved appointment to show. Schedule a private showing today!
Listing Agent
Daryn Edmunds
High Road Properties LLC License #7384960
Townhouse Details
Home Type
- Townhome
Est. Annual Taxes
- $3,100
Year Built
- Built in 1975
Lot Details
- 436 Sq Ft Lot
- Partially Fenced Property
- Landscaped
- Sloped Lot
- Sprinkler System
- Pine Trees
- Wooded Lot
HOA Fees
- $411 Monthly HOA Fees
Parking
- 2 Car Attached Garage
Home Design
- Low Volatile Organic Compounds (VOC) Products or Finishes
- Cedar
Interior Spaces
- 1,911 Sq Ft Home
- 3-Story Property
- Ceiling Fan
- Gas Log Fireplace
- Double Pane Windows
- Plantation Shutters
- Blinds
- Sliding Doors
- Entrance Foyer
- Mountain Views
- Alarm System
Kitchen
- Updated Kitchen
- Free-Standing Range
- Range Hood
- Disposal
Flooring
- Carpet
- Tile
Bedrooms and Bathrooms
- 2 Bedrooms
- Bathtub With Separate Shower Stall
Laundry
- Dryer
- Washer
Basement
- Walk-Out Basement
- Basement Fills Entire Space Under The House
- Exterior Basement Entry
- Natural lighting in basement
Outdoor Features
- Covered patio or porch
Schools
- Canyon View Elementary School
- Butler Middle School
- Brighton High School
Utilities
- Forced Air Heating and Cooling System
- Natural Gas Connected
Listing and Financial Details
- Assessor Parcel Number 22-35-327-006
Community Details
Overview
- Association fees include ground maintenance
- Iamhoa.Com Association
- Scandia Village Subdivision
Recreation
- Snow Removal
Pet Policy
- Pets Allowed
Map
Home Values in the Area
Average Home Value in this Area
Tax History
| Year | Tax Paid | Tax Assessment Tax Assessment Total Assessment is a certain percentage of the fair market value that is determined by local assessors to be the total taxable value of land and additions on the property. | Land | Improvement |
|---|---|---|---|---|
| 2023 | $3,165 | $537,000 | $161,100 | $375,900 |
| 2022 | $2,918 | $499,300 | $149,800 | $349,500 |
| 2021 | $2,435 | $346,700 | $104,000 | $242,700 |
| 2020 | $2,531 | $338,700 | $101,600 | $237,100 |
| 2019 | $2,556 | $332,100 | $99,600 | $232,500 |
| 2018 | $0 | $330,100 | $99,000 | $231,100 |
| 2017 | $2,238 | $293,300 | $88,000 | $205,300 |
| 2016 | $1,880 | $239,000 | $71,700 | $167,300 |
| 2015 | $1,932 | $227,500 | $68,200 | $159,300 |
| 2014 | $1,967 | $225,200 | $67,500 | $157,700 |
Property History
| Date | Event | Price | Change | Sq Ft Price |
|---|---|---|---|---|
| 11/26/2024 11/26/24 | For Sale | $589,900 | 0.0% | $309 / Sq Ft |
| 11/16/2024 11/16/24 | Pending | -- | -- | -- |
| 09/26/2024 09/26/24 | Off Market | -- | -- | -- |
| 07/26/2024 07/26/24 | For Sale | $589,900 | -- | $309 / Sq Ft |
Deed History
| Date | Type | Sale Price | Title Company |
|---|---|---|---|
| Special Warranty Deed | -- | -- | |
| Warranty Deed | -- | Title West | |
| Interfamily Deed Transfer | -- | Founders Title | |
| Warranty Deed | -- | Founders Title | |
| Warranty Deed | -- | Inwest Title Services | |
| Warranty Deed | -- | Equity Title | |
| Warranty Deed | -- | -- |
Mortgage History
| Date | Status | Loan Amount | Loan Type |
|---|---|---|---|
| Previous Owner | $213,750 | New Conventional | |
| Previous Owner | $75,000 | No Value Available |
Similar Homes in Sandy, UT
Source: UtahRealEstate.com
MLS Number: 2013867
APN: 22-35-327-006-0000
- 8179 Nordic Cir
- 3143 E Bavarian Ct
- 8379 S Via Riviera Way
- 3338 E Creek Rd
- 8040 Demerest Rd
- 2905 E Denmark Dr
- 3435 E Creek Rd
- 2822 E Swiss Oaks Dr
- 3482 E Oakledge Rd
- 2968 Danish Brook Cir
- 7996 Sunnyoak Cir
- 7913 Danish Pine Ln Unit 1
- 8673 Scottish Dr
- 3565 E Summer Estates Cir
- 2646 Grand Vista Way
- 2615 E Chalet Cir
- 3131 Alta Hills Dr
- 8728 Tracy Dr
- 2605 E Portsmouth Ave
- 8777 Falcon Heights Ln

