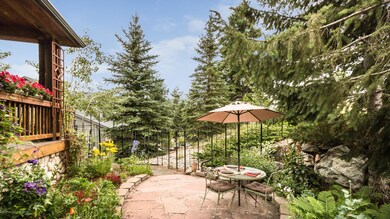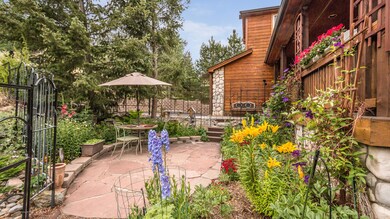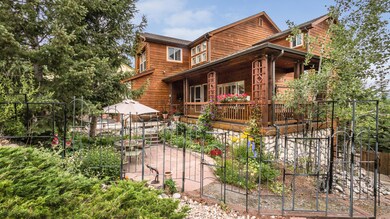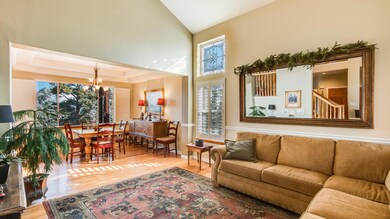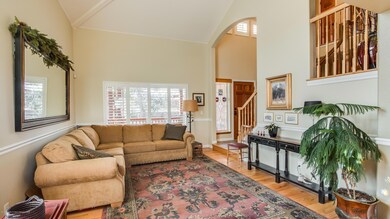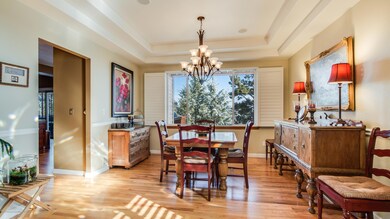Tour link. http://www.tourfactory.com/1830712 This is an incredible and rare opportunity to live in the mountains on the front range. Located in the highly desirable north Evergreen location & Tanoa neighborhood. Convenient access to many great schools, Elk Meadow Open Space trails, grocery stores, and under 10 mins from I-70. Evergreen Lake and downtown businesses are also a breeze to get to. This lovely & well maintained mountain home has an ideal floorpan, huge deck, absolutely stunning gardens, views, and large fenced yard. Natural light, high vaulted ceilings and hardwood floors throughout main level. See More.....Entertaining is easy in the open living and dining rooms. Enjoy cooking in your updated kitchen and savor shared meals in the nook, under the gazebo, on the deck, or in your formal dining room. The cozy fireplace in the family room is perfect for relaxing and reading. The spacious master bedroom has a peaceful & private deck. Main level laundry, 3 car garage with workbench and storage, and don't miss the impressive home theater room! Entertaining is easy in the open living and dining rooms. Enjoy cooking in your updated kitchen and savor shared meals in the nook, under the gazebo, on the deck, or in your formal dining room. The cozy fireplace in the family room is perfect for relaxing and reading. The spacious master bedroom has a peaceful & private deck. Main level laundry, 3 car garage with workbench and storage, and don't miss the impressive home theater room!


