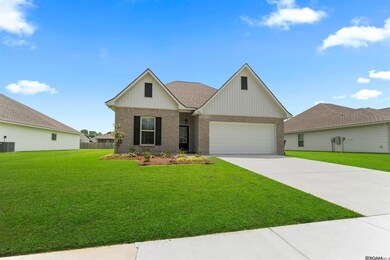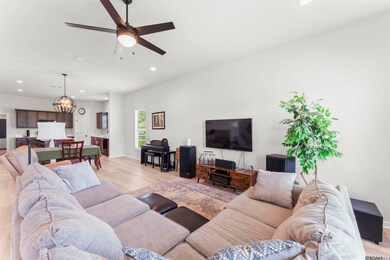
3134 Holly St Zachary, LA 70791
Highlights
- Traditional Architecture
- Covered patio or porch
- Soaking Tub
- Northwestern Elementary School Rated A
- 2 Car Attached Garage
- Walk-In Closet
About This Home
As of July 2025This Like-New home in Evergreen Estates is under new home warranty and features 4 bedrooms, 3 bathrooms, & offers a functional layout with modern finishes. The kitchen features quartz countertops, gas range, undermount sink, island, and pantry. The primary suite features an ensuite bath with double sinks, soaking tub, separate shower, and a walk-in closet. Refrigerator, washer, & dryer to remain. Evergreen Estates Subdivision features sidewalks, common areas, and a subdivision pond.
Last Agent to Sell the Property
PINO & Associates License #0995696832 Listed on: 05/06/2025
Home Details
Home Type
- Single Family
Est. Annual Taxes
- $571
Year Built
- Built in 2024
Lot Details
- 0.26 Acre Lot
- Lot Dimensions are 72 x 155
HOA Fees
- $50 Monthly HOA Fees
Parking
- 2 Car Attached Garage
Home Design
- Traditional Architecture
- Brick Exterior Construction
- Frame Construction
- Shingle Roof
- Vinyl Siding
Interior Spaces
- 2,044 Sq Ft Home
- 1-Story Property
Kitchen
- Oven or Range
- Gas Cooktop
Flooring
- Carpet
- Ceramic Tile
Bedrooms and Bathrooms
- 4 Bedrooms
- En-Suite Bathroom
- Walk-In Closet
- 3 Full Bathrooms
- Soaking Tub
- Separate Shower
Outdoor Features
- Covered patio or porch
Utilities
- Cooling Available
- Heating Available
- Tankless Water Heater
Community Details
- Association fees include management
- Built by Dsld, LLC
- Evergreen Estates Subdivision, Fremont Iii G Floorplan
Listing and Financial Details
- Home warranty included in the sale of the property
Ownership History
Purchase Details
Home Financials for this Owner
Home Financials are based on the most recent Mortgage that was taken out on this home.Purchase Details
Home Financials for this Owner
Home Financials are based on the most recent Mortgage that was taken out on this home.Similar Homes in Zachary, LA
Home Values in the Area
Average Home Value in this Area
Purchase History
| Date | Type | Sale Price | Title Company |
|---|---|---|---|
| Deed | $285,900 | Fidelity National Title | |
| Deed | $282,870 | Dsld Title |
Mortgage History
| Date | Status | Loan Amount | Loan Type |
|---|---|---|---|
| Open | $280,721 | New Conventional | |
| Previous Owner | $226,296 | New Conventional |
Property History
| Date | Event | Price | Change | Sq Ft Price |
|---|---|---|---|---|
| 07/03/2025 07/03/25 | Sold | -- | -- | -- |
| 06/04/2025 06/04/25 | Pending | -- | -- | -- |
| 05/19/2025 05/19/25 | Price Changed | $285,900 | -1.1% | $140 / Sq Ft |
| 05/06/2025 05/06/25 | For Sale | $289,000 | +2.2% | $141 / Sq Ft |
| 12/09/2024 12/09/24 | Sold | -- | -- | -- |
| 10/28/2024 10/28/24 | Pending | -- | -- | -- |
| 08/07/2024 08/07/24 | For Sale | $282,870 | -- | $140 / Sq Ft |
Tax History Compared to Growth
Tax History
| Year | Tax Paid | Tax Assessment Tax Assessment Total Assessment is a certain percentage of the fair market value that is determined by local assessors to be the total taxable value of land and additions on the property. | Land | Improvement |
|---|---|---|---|---|
| 2024 | $571 | $4,500 | $4,500 | $0 |
| 2023 | $571 | $300 | $300 | $0 |
Agents Affiliated with this Home
-
Cindy Carroll

Seller's Agent in 2025
Cindy Carroll
PINO & Associates
(225) 802-7790
3 in this area
99 Total Sales
-
Dominique M Lane
D
Buyer's Agent in 2025
Dominique M Lane
Newlands United, LLC
(225) 288-8978
1 in this area
21 Total Sales
-
Saun Sullivan

Seller's Agent in 2024
Saun Sullivan
Cicero Realty, LLC
(844) 767-2713
331 in this area
13,374 Total Sales
Map
Source: Greater Baton Rouge Association of REALTORS®
MLS Number: 2025008256
APN: 30853537






