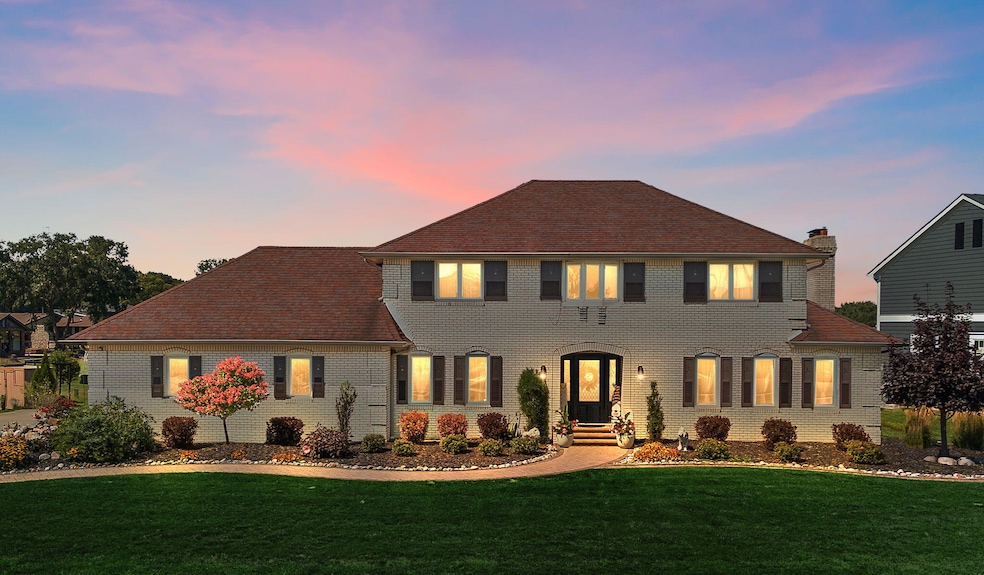
3134 Lakeside Dr Highland, IN 46322
Estimated payment $4,566/month
Highlights
- Very Popular Property
- Heated In Ground Pool
- 2 Car Attached Garage
- Lake Front
- 0.52 Acre Lot
- Spa Bath
About This Home
Dive into Luxury Living on a Private LakeThis extraordinary lakefront retreat blends elegance, comfort, and lifestyle upgrades throughout. The interior has been fully upgraded with bamboo flooring, quartz countertops, and a chef's kitchen complete with stainless steel appliances. The primary suite serves as a private sanctuary, featuring a spacious walk-in closet and a spa-style bath with a jetted tub and walk-in shower. At the heart of the home, the living room offers warmth and sophistication with its elegant fireplace, while an indoor in-ground pool provides year-round enjoyment and relaxation. Outside, the backyard has been transformed into an entertainer's oasis, boasting professional landscaping, a patio designed for gatherings, and a fully equipped outdoor kitchen. For added peace of mind, the property also comes with a whole-house generator. Enjoy private lake access perfect for swimming, kayaking, or pontoon boating, creating a lifestyle of leisure and connection with nature. Adding to its appeal, the property has already been appraised above list price, giving buyers instant equity from the moment they move in. Its location is equally convenient, close to shopping and commuter routes, ensuring luxury living doesn't come at the cost of accessibility. A negotiable items list is attached to make your move in even more seamless. This home is more than a residence, it's a lifestyle.
Home Details
Home Type
- Single Family
Est. Annual Taxes
- $5,740
Year Built
- Built in 1983
Lot Details
- 0.52 Acre Lot
- Lake Front
- Landscaped
HOA Fees
- $33 Monthly HOA Fees
Parking
- 2 Car Attached Garage
- Garage Door Opener
Home Design
- Brick Foundation
Interior Spaces
- 2-Story Property
- Gas Fireplace
- Living Room with Fireplace
- Dining Room
- Tile Flooring
- Water Views
- Basement
Kitchen
- Gas Range
- Dishwasher
Bedrooms and Bathrooms
- 4 Bedrooms
- Spa Bath
Laundry
- Dryer
- Washer
Outdoor Features
- Heated In Ground Pool
- Patio
Utilities
- Forced Air Heating and Cooling System
- Heating System Uses Natural Gas
Community Details
- Lakeside HOA Inc. Association, Phone Number (219) 123-4567
- Lakeside Subdivision
Listing and Financial Details
- Assessor Parcel Number 450733426028000026
- Seller Considering Concessions
Map
Home Values in the Area
Average Home Value in this Area
Tax History
| Year | Tax Paid | Tax Assessment Tax Assessment Total Assessment is a certain percentage of the fair market value that is determined by local assessors to be the total taxable value of land and additions on the property. | Land | Improvement |
|---|---|---|---|---|
| 2024 | $14,452 | $576,600 | $122,500 | $454,100 |
| 2023 | $5,740 | $556,900 | $122,500 | $434,400 |
| 2022 | $5,498 | $539,000 | $94,200 | $444,800 |
| 2021 | $4,535 | $442,600 | $55,900 | $386,700 |
| 2020 | $4,513 | $440,500 | $55,900 | $384,600 |
| 2019 | $4,481 | $428,500 | $55,900 | $372,600 |
| 2018 | $3,721 | $308,700 | $55,900 | $252,800 |
| 2017 | $3,586 | $292,700 | $55,900 | $236,800 |
| 2016 | $3,445 | $282,400 | $46,700 | $235,700 |
| 2014 | $3,247 | $265,700 | $46,600 | $219,100 |
| 2013 | $3,241 | $264,100 | $46,600 | $217,500 |
Property History
| Date | Event | Price | Change | Sq Ft Price |
|---|---|---|---|---|
| 09/06/2025 09/06/25 | For Sale | $750,000 | -- | $178 / Sq Ft |
Purchase History
| Date | Type | Sale Price | Title Company |
|---|---|---|---|
| Warranty Deed | $500,000 | Meridian Title Corp | |
| Deed | -- | Professionals Title Svcs Llc |
Mortgage History
| Date | Status | Loan Amount | Loan Type |
|---|---|---|---|
| Open | $475,000 | New Conventional | |
| Previous Owner | $140,000 | Credit Line Revolving | |
| Previous Owner | $287,000 | New Conventional | |
| Previous Owner | $192,000 | Commercial | |
| Previous Owner | $274,500 | New Conventional | |
| Previous Owner | $330,000 | Fannie Mae Freddie Mac |
Similar Homes in the area
Source: Northwest Indiana Association of REALTORS®
MLS Number: 827043
APN: 45-07-33-426-028.000-026
- 619 N Forest Ave Unit 46319
- 2910 101st Place
- 1744 W Oak St
- 1841 W Ash St
- 10010 Kennedy Ave
- 1211 W Main St
- 3245 Saric Ct Unit 1H
- 9626 Delaware Place
- 123 S Lillian Ave
- 226 N Wiggs St
- 1016 W Ash St
- 9608 O Day Dr
- 3129 Lois Place
- 135 N Wiggs St
- 3010 43rd St
- 403 N Raymond St
- 9414 Saric Dr
- 2841 43rd St
- 3443 43rd St
- 9505 Kennedy Ave
- 10029 Kennedy Ave
- 9616-9620 Farmer Dr
- 1010 W Pine St
- 2219 Teakwood Cir
- 2300 Azalea Dr
- 9816 Wildwood Cir Unit 2D
- 2121 45th St
- 626 N Elmer St Unit D
- 838 N Elmer St
- 917 E Glen Park Ave Unit 1W
- 1618 Camellia Dr Unit D-2
- 9133 Foliage Ln
- 1141 Portmarnock Ct
- 1800 Park West Blvd
- 1112 Camellia Dr Unit 3
- 308 Maid Marion Dr N
- 8215 Northcote Ave
- 801 Sherwood Lake Dr
- 7969 Belmont Ave
- 3607-3645 Orchard Dr






