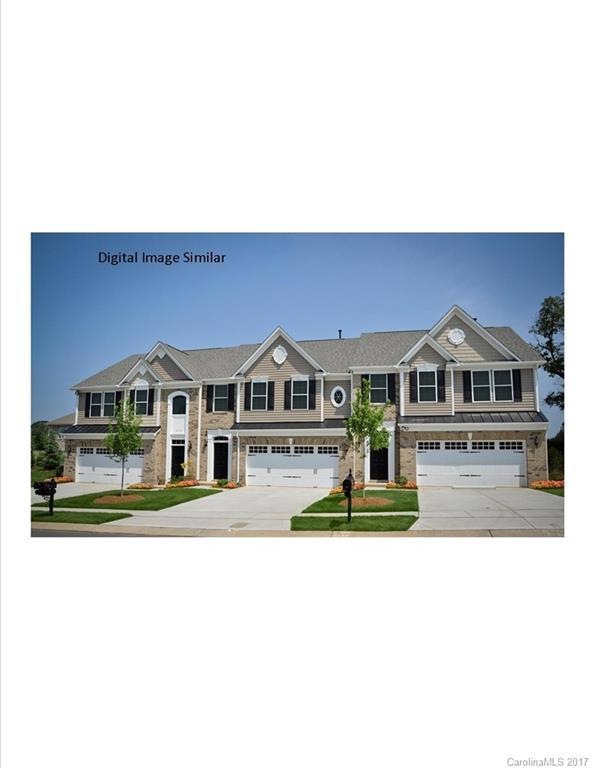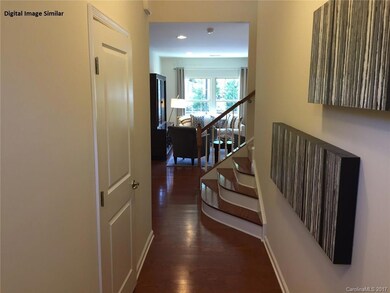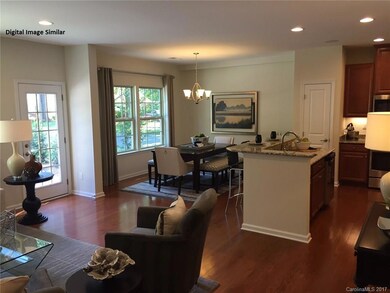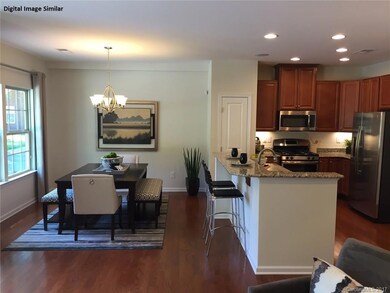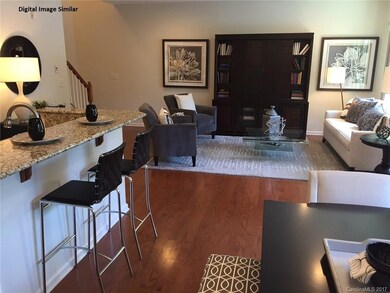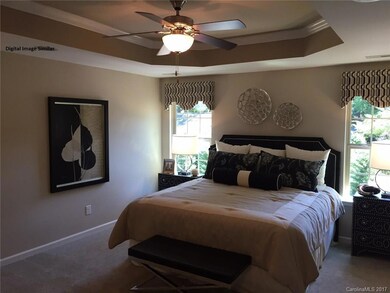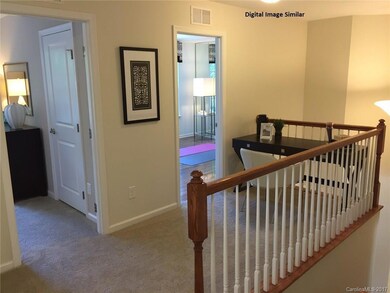
3134 Major Samuals Way Unit 1036D Charlotte, NC 28208
Ashley Park NeighborhoodHighlights
- Newly Remodeled
- 2 Car Attached Garage
- Patio
- Wood Flooring
- Walk-In Closet
- Garden Bath
About This Home
As of July 2019LAST CHANCE to own NEW CONSTRUCTION in Uptown!! This home boasts over 1,700 sq.ft. with 3 bedrooms, 2.5 baths, and loft space. This open layout offers granite countertops in the kitchen, upgraded 42" cabinets, tile backsplash, stainless appliances, gas cooking, upgraded owner's bath, hardwoods, ceramic tile, tankless water heater and more!! Within walking distance to Uptown! Come see why Bryant Park is one of the area's top-selling communities!
Last Agent to Sell the Property
NVR Homes, Inc./Ryan Homes Brokerage Email: jesmith@nvrinc.com License #126145
Last Buyer's Agent
Non Member
Canopy Administration
Property Details
Home Type
- Multi-Family
Year Built
- Built in 2017 | Newly Remodeled
HOA Fees
- $135 Monthly HOA Fees
Parking
- 2 Car Attached Garage
- Driveway
Home Design
- Property Attached
- Brick Exterior Construction
- Slab Foundation
Interior Spaces
- 2-Story Property
- Wired For Data
- Insulated Windows
- Electric Dryer Hookup
Kitchen
- Electric Oven
- Gas Range
- Microwave
- Plumbed For Ice Maker
- Dishwasher
- Kitchen Island
- Disposal
Flooring
- Wood
- Tile
- Vinyl
Bedrooms and Bathrooms
- 3 Bedrooms
- Walk-In Closet
- Low Flow Plumbing Fixtures
- Garden Bath
Outdoor Features
- Patio
Schools
- Ashley Park Elementary And Middle School
- West Charlotte High School
Utilities
- Forced Air Zoned Heating and Cooling System
- Vented Exhaust Fan
- Heating System Uses Natural Gas
- Gas Water Heater
- Cable TV Available
Community Details
- Kuester Management Association, Phone Number (803) 802-0004
- Bryant Park Condos
- Built by Ryan Homes
- Bryant Park Subdivision, Rosecliff Floorplan
- Mandatory home owners association
Map
Similar Homes in Charlotte, NC
Home Values in the Area
Average Home Value in this Area
Property History
| Date | Event | Price | Change | Sq Ft Price |
|---|---|---|---|---|
| 07/22/2019 07/22/19 | Sold | $315,010 | +2.2% | $175 / Sq Ft |
| 05/08/2017 05/08/17 | Pending | -- | -- | -- |
| 05/08/2017 05/08/17 | For Sale | $308,140 | -- | $172 / Sq Ft |
Source: Canopy MLS (Canopy Realtor® Association)
MLS Number: 3279177
- 3245 Major Samuals Way
- 1769 Evergreen Dr
- 1720 Fleetwood Dr
- 3614 Dolly Madison Rd
- 1849 Fleetwood Dr
- 2434 Columbus Cir
- 2446 Alyssa Ln
- 2451 Columbus Cir Unit 19
- 2516 Columbus Cir
- 2014 Bryant Park Dr
- 1905 Garibaldi Ave
- 2123 Isom St
- 2414 Remount Rd
- 2123 Bryant Park Dr
- 1913 Garibaldi Ave
- 2111 Isom St
- 2306 Elizabeth Mill Place
- 2442 & 2444 Arty Ave
- 2426 Arty Ave
- 2428 Arty Ave
