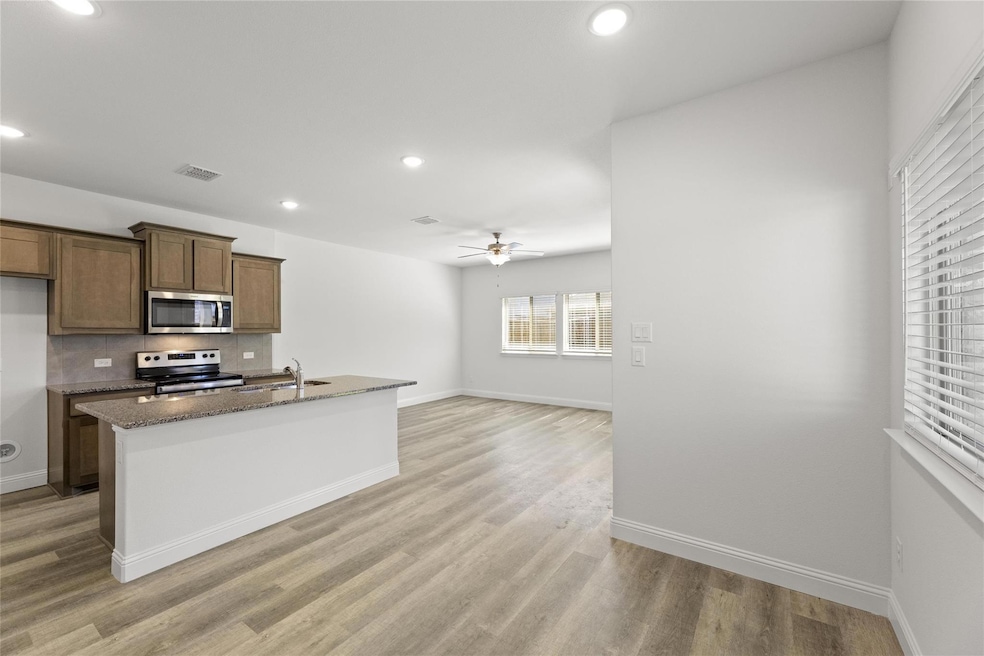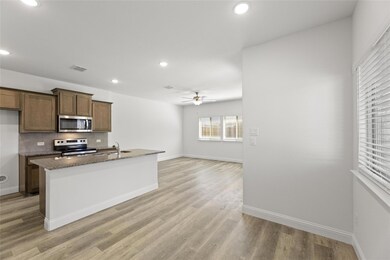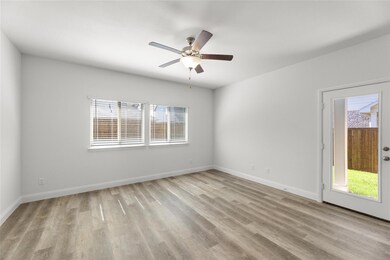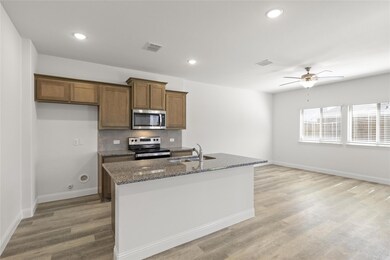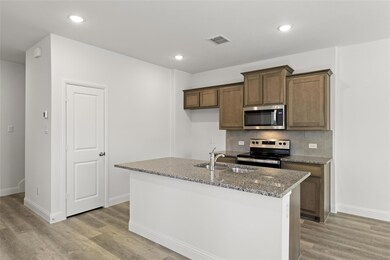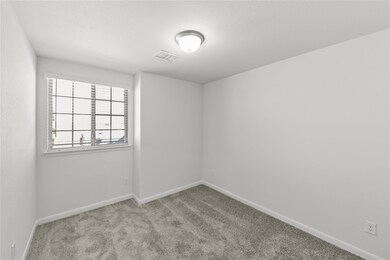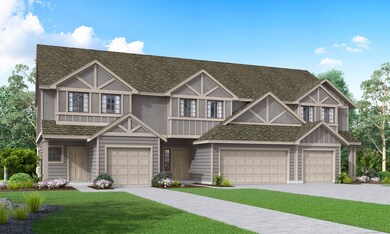
3134 Patrick St Wylie, TX 75098
Waterview NeighborhoodHighlights
- New Construction
- Craftsman Architecture
- Covered patio or porch
- Doris Cullins-Lake Pointe Elementary School Rated A-
- Private Yard
- 1 Car Attached Garage
About This Home
As of June 2025MLS# 20719196 - Built by Pacesetter Homes - Ready Now! ~ This gorgeous home has 3 bedrooms, 2.5 bathrooms with an open concept design. The spacious first floor includes a large open family and kitchen area with stainless steel appliances, Hoffman Slate stained cabinets, Misty Carrera quartz countertops, upgraded subway tile backsplash and a large kitchen island. Both laundry and powder bath are located downstairs! The upstairs owners retreat has multiple large windows to flood your room with natural light! The owners bathroom has a large walk-in shower, dual sinks, and full sized walk-in closet! Directly down the hall is where the other 2 bedrooms and 2nd bath are located. Come by and see us today!
Last Agent to Sell the Property
Randol J. Vick, Broker Brokerage Phone: 817-876-8447 License #0719432 Listed on: 09/03/2024
Home Details
Home Type
- Single Family
Year Built
- Built in 2024 | New Construction
Lot Details
- 3,049 Sq Ft Lot
- Lot Dimensions are 30x100
- Wood Fence
- Landscaped
- Interior Lot
- Private Yard
HOA Fees
- $255 Monthly HOA Fees
Parking
- 1 Car Attached Garage
- Front Facing Garage
- Garage Door Opener
Home Design
- Craftsman Architecture
- Brick Exterior Construction
- Slab Foundation
- Composition Roof
Interior Spaces
- 1,436 Sq Ft Home
- 2-Story Property
- Ceiling Fan
- <<energyStarQualifiedWindowsToken>>
- Washer and Electric Dryer Hookup
Kitchen
- Electric Range
- <<microwave>>
- Dishwasher
- Kitchen Island
- Disposal
Flooring
- Carpet
- Ceramic Tile
- Luxury Vinyl Plank Tile
Bedrooms and Bathrooms
- 3 Bedrooms
Home Security
- Prewired Security
- Carbon Monoxide Detectors
- Fire and Smoke Detector
- Firewall
Eco-Friendly Details
- Energy-Efficient HVAC
- Energy-Efficient Insulation
- Energy-Efficient Doors
- Energy-Efficient Thermostat
Outdoor Features
- Covered patio or porch
- Rain Gutters
Schools
- Doris Cullins-Lake Pointe Elementary School
- Rockwall High School
Utilities
- Central Heating and Cooling System
- Underground Utilities
- High-Efficiency Water Heater
- High Speed Internet
Listing and Financial Details
- Assessor Parcel Number 119114
Community Details
Overview
- Association fees include all facilities, management, insurance, ground maintenance, maintenance structure
- Michael Joyce Properties Association
- Lake Park Villas Subdivision
Recreation
- Community Playground
Similar Homes in Wylie, TX
Home Values in the Area
Average Home Value in this Area
Property History
| Date | Event | Price | Change | Sq Ft Price |
|---|---|---|---|---|
| 07/08/2025 07/08/25 | Price Changed | $2,300 | -8.0% | $2 / Sq Ft |
| 06/22/2025 06/22/25 | For Rent | $2,500 | 0.0% | -- |
| 06/13/2025 06/13/25 | Sold | -- | -- | -- |
| 05/05/2025 05/05/25 | Pending | -- | -- | -- |
| 05/01/2025 05/01/25 | For Sale | $274,990 | 0.0% | $191 / Sq Ft |
| 03/12/2025 03/12/25 | Price Changed | $274,990 | -1.8% | $191 / Sq Ft |
| 03/08/2025 03/08/25 | Pending | -- | -- | -- |
| 01/23/2025 01/23/25 | Price Changed | $279,990 | -3.4% | $195 / Sq Ft |
| 12/31/2024 12/31/24 | Price Changed | $289,990 | -0.7% | $202 / Sq Ft |
| 09/03/2024 09/03/24 | For Sale | $291,990 | -- | $203 / Sq Ft |
Tax History Compared to Growth
Agents Affiliated with this Home
-
Iman Butler
I
Seller's Agent in 2025
Iman Butler
The Vibe Brokerage, LLC
(205) 296-7021
1 in this area
9 Total Sales
-
Randol Vick
R
Seller's Agent in 2025
Randol Vick
Randol J. Vick, Broker
(817) 876-8447
5 in this area
73 Total Sales
Map
Source: North Texas Real Estate Information Systems (NTREIS)
MLS Number: 20719196
- 1712 Zachary Ave
- 1729 Zachary Ave
- 1723 Zachary Ave
- 1731 Zachary Ave
- 1719 Zachary Ave
- 1717 Zachary Ave
- 1711 Zachary Ave
- 3023 Ethan Ln
- 1707 Zachary Ave
- 1705 Zachary Ave
- 3019 Ethan Ln
- 3008 Patrick St
- 1812 Watermark Ln
- 9306 High Noon Dr
- 2810 Prairie Ct
- 3206 Blue Haven Way
- 2808 Prairie Ct
- 2806 Prairie Ct
- 1716 Harvest Crossing Dr
- 2804 Prairie Ct
