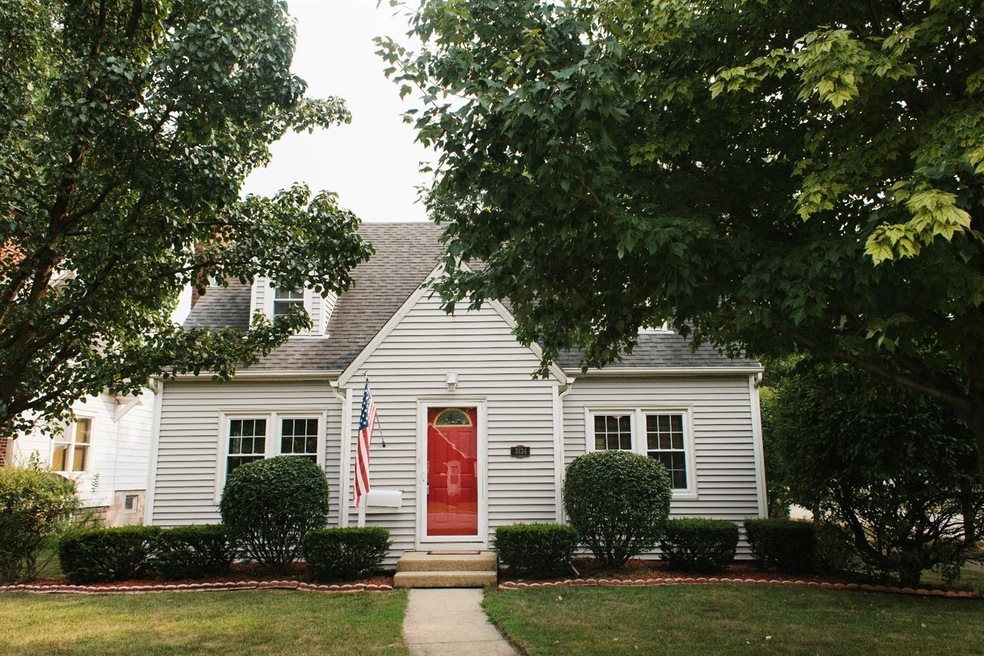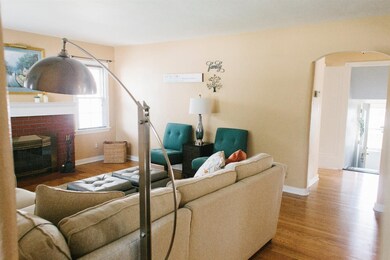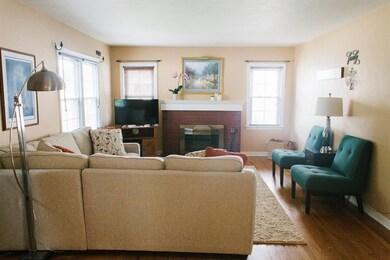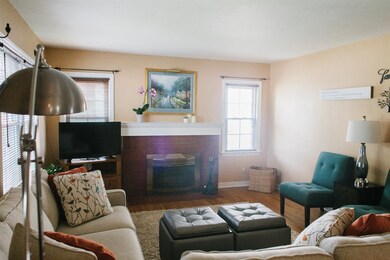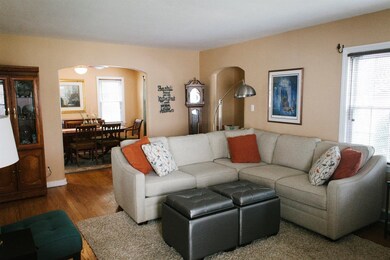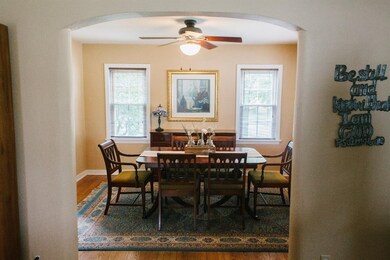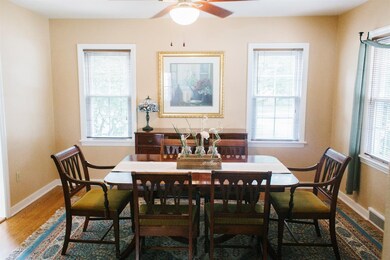
3134 Ridge Rd Highland, IN 46322
Highlights
- Cape Cod Architecture
- Main Floor Bedroom
- Formal Dining Room
- Recreation Room
- Den
- 2.5 Car Detached Garage
About This Home
As of March 2025MOTIVATED SELLERW! Character abounds in this well cared for home with many newer upgrades.Roof,added insulation,siding,roof(tear off),furnace/ac (4 yrs old) have all been replaced since 2000. Sellers have done many updates but have kept the charm of a 1940's home. As you enter, you'll find a coat closet, hardwood floors, a woodburning fplc, dining room, kitchen w/brand new stove, quaint 1/2 bath & bedroom. Upstairs are 2 lg bdrms w/cubbies, built in shelves & the 2nd bedroom has extra storage. There are 2 closets in the hall upstairs, the bathroom has original lights, mirror, resurfaced original tub and storage all in pristine condition. As you head to the basement look at the last stair before you hit the landing, it opens up for shoe storage and there is a cabinet on the wall to hold your keys, etc. The basement has a lg rec room, laundry,9x3 storage closet,hall closet as well as 17x30 escape window in office that could be a 4th brm. Close to major roads!
Last Agent to Sell the Property
Cynthia Vander Giessen
McColly Real Estate License #RB14041931 Listed on: 07/31/2018
Home Details
Home Type
- Single Family
Est. Annual Taxes
- $1,718
Year Built
- Built in 1941
Lot Details
- 8,246 Sq Ft Lot
- Lot Dimensions are 62x133
- Fenced
Parking
- 2.5 Car Detached Garage
- Garage Door Opener
- Off-Street Parking
Home Design
- Cape Cod Architecture
- Vinyl Siding
Interior Spaces
- 2,481 Sq Ft Home
- Living Room with Fireplace
- Formal Dining Room
- Den
- Recreation Room
- Basement
Kitchen
- Country Kitchen
- Portable Gas Range
- Range Hood
- Dishwasher
Bedrooms and Bathrooms
- 4 Bedrooms
- Main Floor Bedroom
- Bathroom on Main Level
Laundry
- Dryer
- Washer
Outdoor Features
- Patio
Utilities
- Cooling Available
- Forced Air Heating System
- Heating System Uses Natural Gas
Community Details
- Ridgeway Add/Hlnd Subdivision
- Net Lease
Listing and Financial Details
- Assessor Parcel Number 450721480001000026
Ownership History
Purchase Details
Home Financials for this Owner
Home Financials are based on the most recent Mortgage that was taken out on this home.Purchase Details
Home Financials for this Owner
Home Financials are based on the most recent Mortgage that was taken out on this home.Purchase Details
Home Financials for this Owner
Home Financials are based on the most recent Mortgage that was taken out on this home.Similar Homes in the area
Home Values in the Area
Average Home Value in this Area
Purchase History
| Date | Type | Sale Price | Title Company |
|---|---|---|---|
| Warranty Deed | -- | Fidelity National Title | |
| Warranty Deed | $270,000 | Fidelity National Title | |
| Warranty Deed | -- | Fidelity National Title Co |
Mortgage History
| Date | Status | Loan Amount | Loan Type |
|---|---|---|---|
| Open | $236,000 | New Conventional | |
| Previous Owner | $256,500 | New Conventional | |
| Previous Owner | $170,000 | New Conventional | |
| Previous Owner | $100,000 | New Conventional | |
| Previous Owner | $30,000 | Credit Line Revolving |
Property History
| Date | Event | Price | Change | Sq Ft Price |
|---|---|---|---|---|
| 03/28/2025 03/28/25 | Sold | $295,000 | +1.7% | $118 / Sq Ft |
| 02/28/2025 02/28/25 | Pending | -- | -- | -- |
| 02/23/2025 02/23/25 | For Sale | $290,000 | +7.4% | $116 / Sq Ft |
| 07/06/2021 07/06/21 | Sold | $270,000 | 0.0% | $108 / Sq Ft |
| 05/20/2021 05/20/21 | Pending | -- | -- | -- |
| 05/07/2021 05/07/21 | For Sale | $270,000 | +22.7% | $108 / Sq Ft |
| 10/12/2018 10/12/18 | Sold | $220,000 | 0.0% | $89 / Sq Ft |
| 10/12/2018 10/12/18 | Pending | -- | -- | -- |
| 07/31/2018 07/31/18 | For Sale | $220,000 | -- | $89 / Sq Ft |
Tax History Compared to Growth
Tax History
| Year | Tax Paid | Tax Assessment Tax Assessment Total Assessment is a certain percentage of the fair market value that is determined by local assessors to be the total taxable value of land and additions on the property. | Land | Improvement |
|---|---|---|---|---|
| 2024 | $7,092 | $286,900 | $40,100 | $246,800 |
| 2023 | $5,010 | $273,300 | $40,100 | $233,200 |
| 2022 | $5,010 | $250,500 | $40,100 | $210,400 |
| 2021 | $2,139 | $213,900 | $20,100 | $193,800 |
| 2020 | $2,109 | $210,900 | $20,100 | $190,800 |
| 2019 | $2,062 | $201,700 | $20,100 | $181,600 |
| 2018 | $1,766 | $153,700 | $20,100 | $133,600 |
| 2017 | $1,718 | $147,900 | $20,100 | $127,800 |
| 2016 | $1,685 | $146,500 | $20,100 | $126,400 |
| 2014 | $1,424 | $141,500 | $20,100 | $121,400 |
| 2013 | $1,381 | $141,000 | $20,100 | $120,900 |
Agents Affiliated with this Home
-
Danielle Perry

Seller's Agent in 2025
Danielle Perry
Haven Realty
(708) 228-8916
3 in this area
13 Total Sales
-
Caleb Lyzenga

Buyer's Agent in 2025
Caleb Lyzenga
eXp Realty, LLC
(708) 208-2209
5 in this area
243 Total Sales
-
V
Seller's Agent in 2021
Vester Miller
RE/MAX
-
Jessika Lile
J
Buyer's Agent in 2021
Jessika Lile
Listing Leaders
(219) 613-4271
2 in this area
24 Total Sales
-
C
Seller's Agent in 2018
Cynthia Vander Giessen
McColly Real Estate
-
Brenda Wisniewski

Buyer's Agent in 2018
Brenda Wisniewski
Ginter Realty
(219) 771-2142
34 Total Sales
Map
Source: Northwest Indiana Association of REALTORS®
MLS Number: GNR440049
APN: 45-07-21-480-001.000-026
- 8829 Parrish Ave
- 3298 Ridge Rd
- 2888 Cambridge Way
- 9053 Hess Dr
- 2841 37th Place
- 2907 Franklin St
- 2836 Laporte St
- 9218 Highland Place
- 2714 Wicker Ave
- 3543 Highway Ave
- 2628 Lincoln St
- 2633 Lincoln St
- 9227 Grace Place
- 9326 Forrest Dr
- 8032 Kennedy Ave
- 8928 Hook St
- 3722 Highway Ave Unit L1
- 3149 Eder St
- 2620 Parkway Dr
- 8546 Orchard Dr
