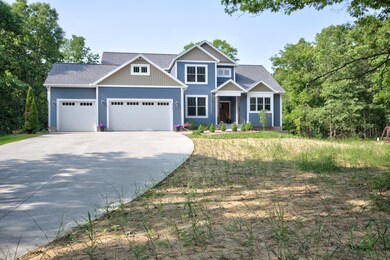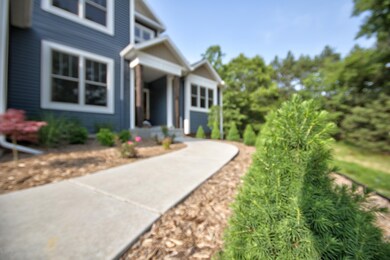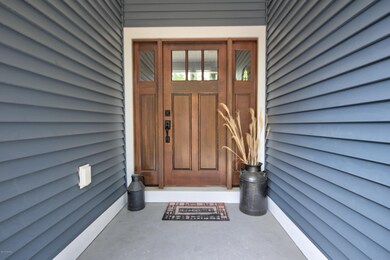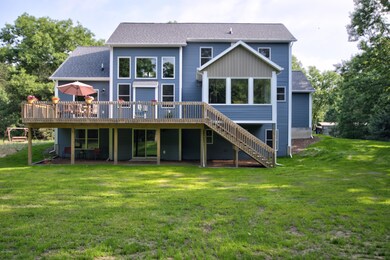
3134 River Rd Twin Lake, MI 49457
Estimated Value: $471,000 - $688,090
Highlights
- Deck
- Recreation Room
- Wood Flooring
- Contemporary Architecture
- Wooded Lot
- 3 Car Attached Garage
About This Home
As of August 2018Over 8 ACRES!! Don't miss out on this beautiful nearly new home. Completed in January 2017. A unique property with acreage, close to North Muskegon, Meijer, restaurants, US31, Muskegon State Game Area, and the Muskegon River.This home boasts numerous features and amenities. 4 spacious bedrooms and 3.5 baths. Open floor plan, 2 story living room with fireplace and floor to ceiling windows welcoming an abundance of natural light. Large gourmet kitchen with eating area, formal dining room open to a gorgeous 4 season sun room. Anderson 400 windows, granite countertops throughout, premium plumbing fixtures. This home features a fully finished basement with wet bar (perfect for entertaining), pristine work shop/man cave. The property is lined with over 100 new trees the provide privacy and will mature 3-4 feet each year. The landscaping also features newly planted perennials and beach grass. Water softener installed March 2018. Seamless gutters. 4 wheeler and snowmobile trails through the woods. Trail cam pics show an ample amount of wildlife fitting for any outdoorsman, whether you're a hunter or spectator. Large 3 car garage is insulated and finished with 3/4 inch OSB.
Last Agent to Sell the Property
Dawanna White
HomeRealty, LLC License #6501372783 Listed on: 06/09/2018
Home Details
Home Type
- Single Family
Est. Annual Taxes
- $5,381
Year Built
- Built in 2017
Lot Details
- 8.85 Acre Lot
- Shrub
- Level Lot
- Wooded Lot
Parking
- 3 Car Attached Garage
- Garage Door Opener
Home Design
- Contemporary Architecture
- Brick or Stone Mason
- Composition Roof
- HardiePlank Siding
- Concrete Siding
- Stone
Interior Spaces
- 2-Story Property
- Wet Bar
- Ceiling Fan
- Insulated Windows
- Window Treatments
- Living Room with Fireplace
- Dining Area
- Recreation Room
- Attic Fan
Kitchen
- Eat-In Kitchen
- Range
- Microwave
- Dishwasher
- Kitchen Island
- Disposal
Flooring
- Wood
- Ceramic Tile
Bedrooms and Bathrooms
- 4 Bedrooms | 1 Main Level Bedroom
Laundry
- Dryer
- Washer
Basement
- Basement Fills Entire Space Under The House
- 1 Bedroom in Basement
Outdoor Features
- Deck
Utilities
- Forced Air Heating and Cooling System
- Heating System Uses Natural Gas
- Well
- Natural Gas Water Heater
- Water Softener is Owned
- Septic System
- High Speed Internet
- Phone Available
- Cable TV Available
Community Details
- Recreational Area
Ownership History
Purchase Details
Home Financials for this Owner
Home Financials are based on the most recent Mortgage that was taken out on this home.Purchase Details
Home Financials for this Owner
Home Financials are based on the most recent Mortgage that was taken out on this home.Purchase Details
Home Financials for this Owner
Home Financials are based on the most recent Mortgage that was taken out on this home.Similar Homes in Twin Lake, MI
Home Values in the Area
Average Home Value in this Area
Purchase History
| Date | Buyer | Sale Price | Title Company |
|---|---|---|---|
| Grabisnki Jacob B | $407,500 | Chicago Title Of Michigan In | |
| Buschlen Shane | $399,900 | Sun Title Agency | |
| Branch Development | $26,000 | Sun Title Agency |
Mortgage History
| Date | Status | Borrower | Loan Amount |
|---|---|---|---|
| Open | Grabinski Jacob B | $405,000 | |
| Closed | Grabinski Jacob B | $312,000 | |
| Closed | Grabinski Jacob B | $325,000 | |
| Closed | Grabisnki Jacob B | $326,000 | |
| Previous Owner | Buschlen Shane | $379,905 |
Property History
| Date | Event | Price | Change | Sq Ft Price |
|---|---|---|---|---|
| 08/03/2018 08/03/18 | Sold | $407,500 | -5.2% | $111 / Sq Ft |
| 07/03/2018 07/03/18 | Pending | -- | -- | -- |
| 06/09/2018 06/09/18 | For Sale | $429,900 | +1553.5% | $117 / Sq Ft |
| 08/21/2015 08/21/15 | Sold | $26,000 | -13.0% | -- |
| 08/07/2015 08/07/15 | Pending | -- | -- | -- |
| 05/06/2015 05/06/15 | For Sale | $29,900 | -- | -- |
Tax History Compared to Growth
Tax History
| Year | Tax Paid | Tax Assessment Tax Assessment Total Assessment is a certain percentage of the fair market value that is determined by local assessors to be the total taxable value of land and additions on the property. | Land | Improvement |
|---|---|---|---|---|
| 2024 | $2,956 | $349,600 | $0 | $0 |
| 2023 | $2,373 | $271,100 | $0 | $0 |
| 2022 | $6,404 | $221,400 | $0 | $0 |
| 2021 | $6,217 | $202,800 | $0 | $0 |
| 2020 | $6,154 | $196,500 | $0 | $0 |
| 2019 | $6,044 | $180,600 | $0 | $0 |
| 2018 | $5,292 | $156,600 | $0 | $0 |
| 2017 | $5,285 | $153,200 | $0 | $0 |
| 2016 | $584 | $98,900 | $0 | $0 |
| 2015 | -- | $12,900 | $0 | $0 |
| 2014 | -- | $25,600 | $0 | $0 |
| 2013 | -- | $24,500 | $0 | $0 |
Agents Affiliated with this Home
-
D
Seller's Agent in 2018
Dawanna White
HomeRealty, LLC
-
Trevor Garbow

Buyer's Agent in 2018
Trevor Garbow
Eastbrook Realty
(616) 560-2262
243 Total Sales
-
D
Seller's Agent in 2015
David Dusenberry
RE/MAX
Map
Source: Southwestern Michigan Association of REALTORS®
MLS Number: 18026386
APN: 07-036-400-0004-00
- 2842 S Riverwood Dr
- 3475 Spruce St
- 3520 Cedar Rd
- 0 Oak St Unit 78 25015733
- 0 Oak St Unit 77 25015731
- 2434 Elm Rd
- 2385 Oak St
- 3502 Beech Ln
- 2567 Chippewa Trail
- 3911 River Rd
- 1905 Ora St
- V/L Holton Rd
- 3266 Holton Rd
- 0 Holton Vl Rd Unit 20027438
- 2190 Riegler Rd
- 0 E Mcmillan Rd
- 2009 Riegler Rd
- 552 N Mill Iron Rd
- V/L White Eagle
- 370 Chopin Dr






