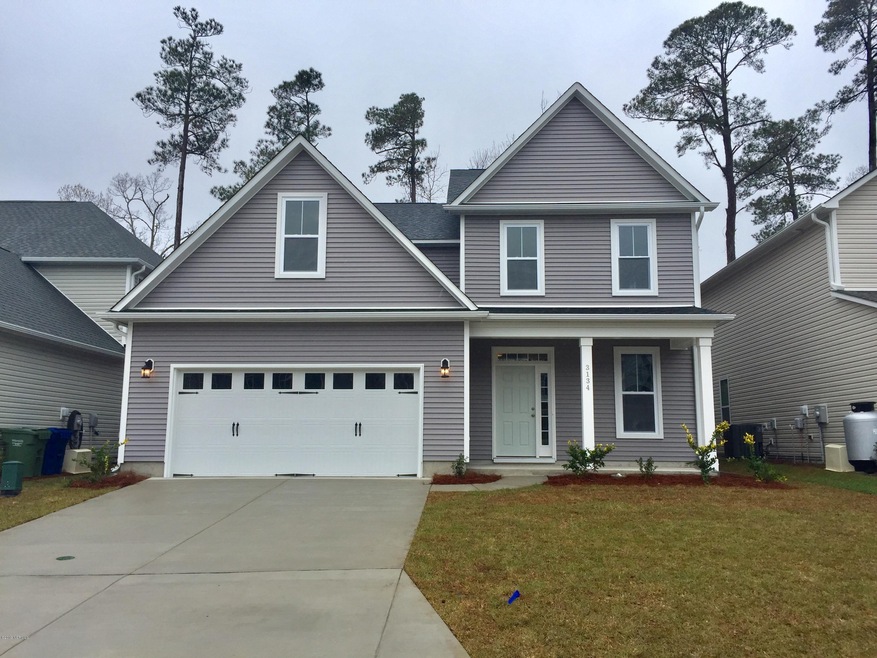
3134 S Rocklund Ct Wilmington, NC 28409
Lansdowne NeighborhoodHighlights
- Home Theater
- Breakfast Area or Nook
- Porch
- Masonboro Elementary School Rated A
- Formal Dining Room
- Tray Ceiling
About This Home
As of March 2025This home features a guest suite on the first floor, an open kitchen with an island and pantry, and a bay window breakfast area. A spacious great room is adjacent to the kitchen, and a formal dining room is off the foyer entry. The second-floor master suite comes with an attached bathroom and oversized his and hers walk-in-closets. Also on the second floor is a generous loft/living area. Additional features include stainless steel appliances, 36-inch kitchen cabinets, granite countertops, recessed canned lighting, laminate wood flooring in select areas, tile in master bathroom, 9-foot first floor ceilings, flood light, coach lights, sod and irrigated yard, and a finished garage. Exterior finishes may differ from rendering.
Last Agent to Sell the Property
Coldwell Banker Sea Coast Advantage License #107482 Listed on: 10/12/2018

Last Buyer's Agent
Berkshire Hathaway HomeServices Carolina Premier Properties License #241836

Home Details
Home Type
- Single Family
Est. Annual Taxes
- $3,469
Year Built
- Built in 2018
Lot Details
- 6,098 Sq Ft Lot
- Irrigation
- Property is zoned R-15
HOA Fees
- $27 Monthly HOA Fees
Home Design
- Slab Foundation
- Wood Frame Construction
- Architectural Shingle Roof
- Vinyl Siding
- Stick Built Home
Interior Spaces
- 3,140 Sq Ft Home
- 2-Story Property
- Tray Ceiling
- Ceiling height of 9 feet or more
- Ceiling Fan
- Living Room
- Formal Dining Room
- Home Theater
- Attic Access Panel
- Fire and Smoke Detector
- Laundry Room
Kitchen
- Breakfast Area or Nook
- Stove
- <<builtInMicrowave>>
- Dishwasher
- Disposal
Flooring
- Carpet
- Laminate
- Tile
- Vinyl Plank
Bedrooms and Bathrooms
- 4 Bedrooms
- Walk-In Closet
- 3 Full Bathrooms
- Walk-in Shower
Parking
- 2 Car Attached Garage
- Driveway
Outdoor Features
- Patio
- Porch
Utilities
- Forced Air Heating and Cooling System
- Electric Water Heater
Listing and Financial Details
- Tax Lot 162
- Assessor Parcel Number R07200-007-200-000
Community Details
Overview
- The Creek At Willowick Subdivision
- Maintained Community
Security
- Resident Manager or Management On Site
- Security Lighting
Ownership History
Purchase Details
Home Financials for this Owner
Home Financials are based on the most recent Mortgage that was taken out on this home.Purchase Details
Home Financials for this Owner
Home Financials are based on the most recent Mortgage that was taken out on this home.Purchase Details
Similar Homes in Wilmington, NC
Home Values in the Area
Average Home Value in this Area
Purchase History
| Date | Type | Sale Price | Title Company |
|---|---|---|---|
| Warranty Deed | $515,000 | Old Republic Title | |
| Warranty Deed | $333,000 | None Available | |
| Warranty Deed | $75,000 | None Available |
Mortgage History
| Date | Status | Loan Amount | Loan Type |
|---|---|---|---|
| Open | $494,871 | FHA | |
| Previous Owner | $344,000 | VA | |
| Previous Owner | $339,519 | VA |
Property History
| Date | Event | Price | Change | Sq Ft Price |
|---|---|---|---|---|
| 03/05/2025 03/05/25 | Sold | $515,000 | +1.2% | $164 / Sq Ft |
| 01/27/2025 01/27/25 | Pending | -- | -- | -- |
| 11/20/2024 11/20/24 | Price Changed | $509,000 | -3.8% | $162 / Sq Ft |
| 10/22/2024 10/22/24 | For Sale | $529,000 | +59.2% | $168 / Sq Ft |
| 03/05/2019 03/05/19 | Sold | $332,373 | +0.9% | $106 / Sq Ft |
| 10/31/2018 10/31/18 | Pending | -- | -- | -- |
| 10/12/2018 10/12/18 | For Sale | $329,490 | -- | $105 / Sq Ft |
Tax History Compared to Growth
Tax History
| Year | Tax Paid | Tax Assessment Tax Assessment Total Assessment is a certain percentage of the fair market value that is determined by local assessors to be the total taxable value of land and additions on the property. | Land | Improvement |
|---|---|---|---|---|
| 2024 | $3,469 | $398,700 | $67,800 | $330,900 |
| 2023 | $3,469 | $398,700 | $67,800 | $330,900 |
| 2022 | $3,389 | $398,700 | $67,800 | $330,900 |
| 2021 | $3,412 | $398,700 | $67,800 | $330,900 |
| 2020 | $3,219 | $305,600 | $75,000 | $230,600 |
| 2019 | $1,883 | $75,000 | $75,000 | $0 |
| 2018 | $790 | $75,000 | $75,000 | $0 |
Agents Affiliated with this Home
-
Van Coley

Seller's Agent in 2025
Van Coley
Berkshire Hathaway HomeServices Carolina Premier Properties
(910) 458-3739
2 in this area
103 Total Sales
-
Tara Serrano

Buyer's Agent in 2025
Tara Serrano
Real Broker LLC
(347) 668-9069
1 in this area
11 Total Sales
-
Billy Saffo
B
Seller's Agent in 2019
Billy Saffo
Coldwell Banker Sea Coast Advantage
(910) 233-2969
85 Total Sales
Map
Source: Hive MLS
MLS Number: 100136403
APN: R07200-007-200-000
- 3267 Kellerton Place
- 3250 Kellerton Place
- 1060 Navaho Trail
- 1050 Navaho Trail
- 3243 Kellerton Place
- 3239 Kellerton Place
- 4204 Purviance Ct
- 5213 Shadow Branch Ln
- 201 Monterey Dr
- 4100 Purviance Ct
- 623 Barksdale Rd
- 6b-2 Navaho Trail
- 138 Navaho Trail
- 1008 Sabal Ct
- 4929 Lake Renaissance Cir
- 5008 Monck Ct
- 609 Mason Knoll Ct
- 3807 Antelope Trail
- 3863 Daphine Ct
- 3800 Willowick Park Dr
