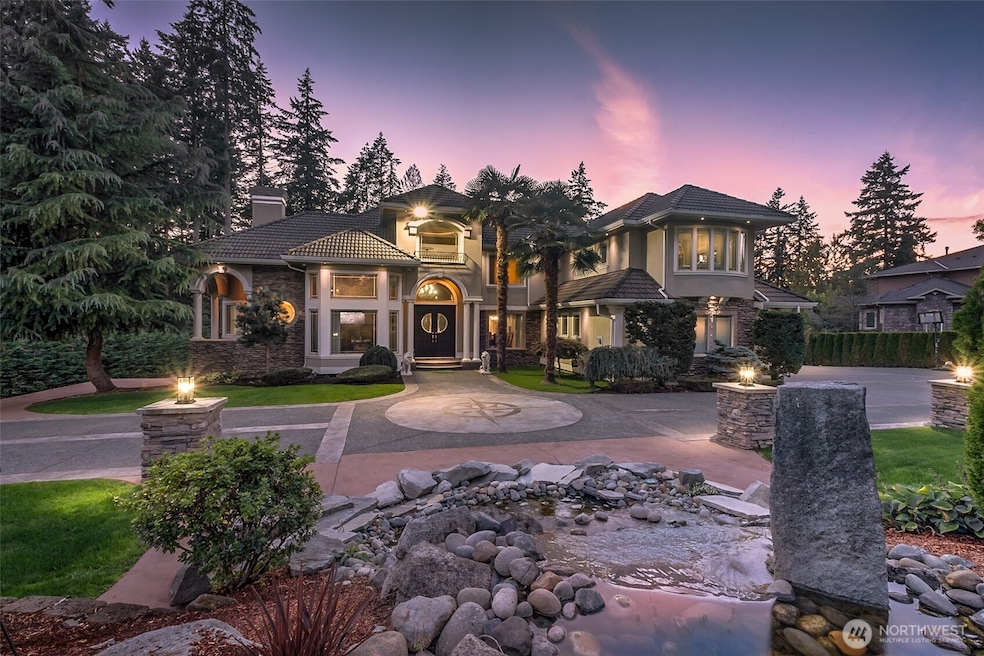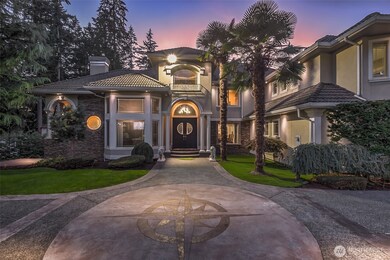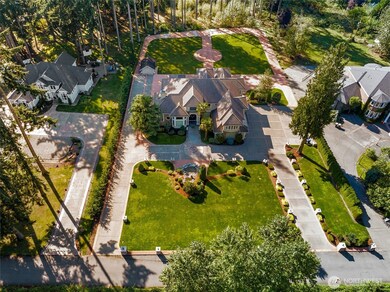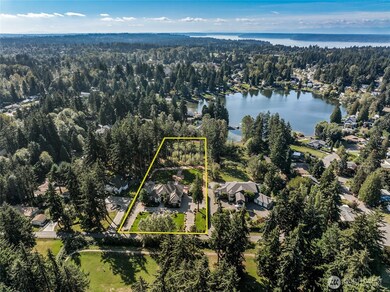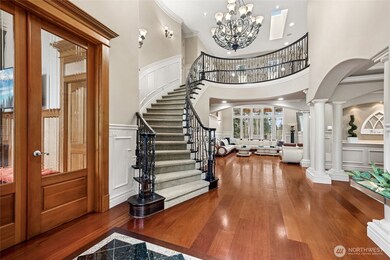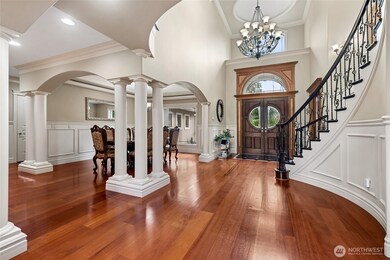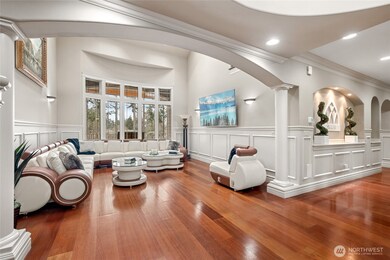
$2,000,000
- 4 Beds
- 3 Baths
- 2,950 Sq Ft
- 29903 Marine View Dr SW
- Federal Way, WA
Welcome to your dream coastal retreat! This exceptional 4-bed, 3-bath home boasts 88 feet of pristine waterfront, with tideland rights and some of the most stunning, unobstructed views of the Sound and surrounding mountains you’ll find anywhere. Enjoy sightings of seals, otters, and even whales from your expansive deck, nature is your neighbor here, watching the sunset/sunrise over the water, the
Cari Franklin Keller Williams Realty PS
