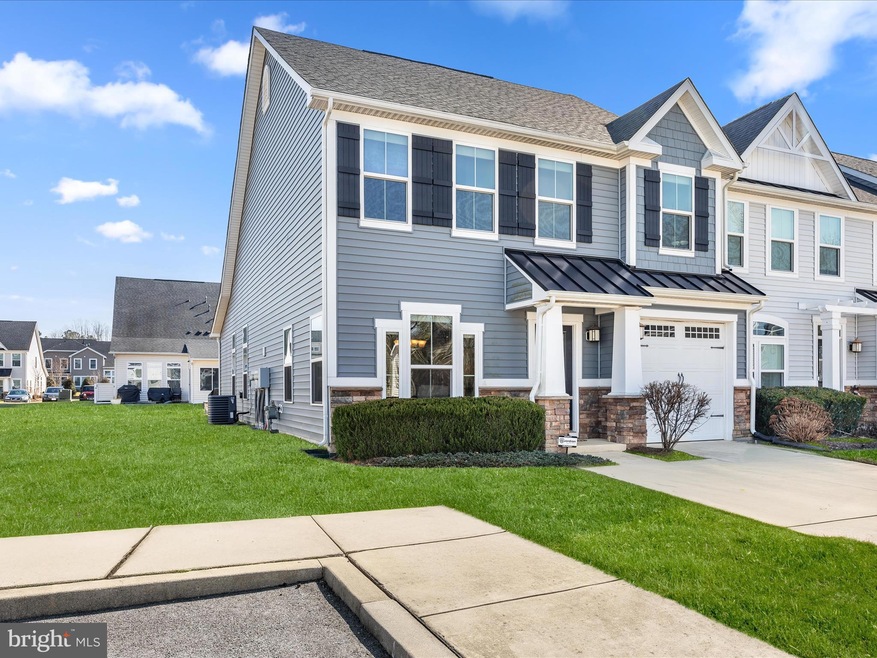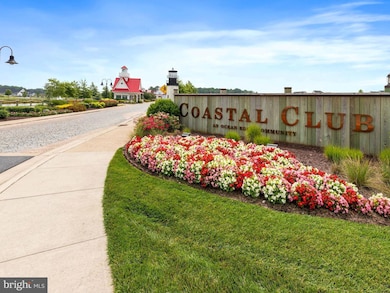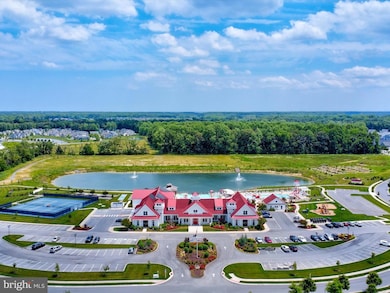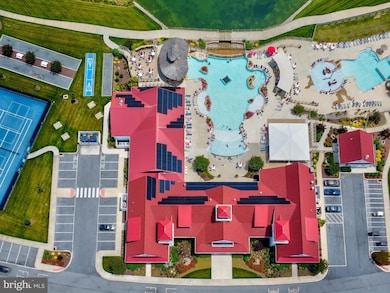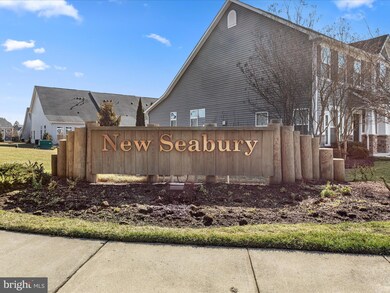
Highlights
- Gourmet Kitchen
- Open Floorplan
- Vaulted Ceiling
- Love Creek Elementary School Rated A
- Contemporary Architecture
- Engineered Wood Flooring
About This Home
As of May 2025Step into this exquisitely designed townhome, where rich engineered hardwood flooring flows seamlessly throughout the main living space, setting the stage for both elegance and comfort. The formal dining room exudes sophistication with deep crown molding and classic wainscoting, creating a refined atmosphere for memorable gatherings.The gourmet kitchen is a chef’s dream, boasting 42-inch cabinetry adorned with crown molding, gleaming granite countertops, and high-end stainless-steel appliances, including a double oven. Soft-close drawers, stylish tile backsplash, and under-cabinet lighting enhance the space, while a spacious island and a peninsula breakfast bar provide ample seating for casual dining and entertaining.Soaring vaulted ceilings and expansive transom windows fill the living room with natural light, offering an airy, inviting ambiance. All windows have custom top-down, bottom-up window treatments. Just beyond, a sunroom with an atrium door leads to a beautiful three-season retreat, featuring stackable windows, a dramatic vaulted ceiling, and access to a beautifully crafted paver patio with a raised stone wall that is illuminated at night—perfect for relaxing or hosting guests in style.The first-floor primary suite is a luxurious sanctuary, complete with an octagonal tray ceiling, a spa-like en suite bath featuring a dual sink vanity, a walk-in shower with bench seating, a deep soaking tub, and a spacious walk-in closet. A well-appointed laundry room and an convenient powder bath complete the main level.Upstairs, a family room offers a versatile space for relaxation or recreation, accompanied by two generously sized bedrooms—each with walk-in closets—and a beautifully appointed full bath. A convenient utility room provides additional storage, ensuring effortless organization.This stunning home perfectly blends style, comfort, and functionality, offering an exceptional living experience in every detail.Coastal Club community, a nature lover’s dream, offers a scenic walking path along its perimeter and an array of top-tier amenities, including the Lighthouse Club with its swim-up bar, indoor/outdoor pool, fitness and yoga areas, and a kids' splash zone. Don’t miss the opportunity to own this impeccably maintained, architecturally detailed home in one of the area’s most desirable communities. Located just minutes from historic downtown Lewes with fabulous boutique shopping and wonderful food venues! Don’t wait, schedule your private showing appointment today!
Last Agent to Sell the Property
Northrop Realty License #Rs0036505 Listed on: 02/13/2025

Townhouse Details
Home Type
- Townhome
Est. Annual Taxes
- $1,380
Year Built
- Built in 2016
Lot Details
- Landscaped
- Back, Front, and Side Yard
- Property is in excellent condition
HOA Fees
Parking
- 1 Car Direct Access Garage
- 2 Driveway Spaces
- Front Facing Garage
- Garage Door Opener
Home Design
- Contemporary Architecture
- Slab Foundation
- Pitched Roof
- Architectural Shingle Roof
- Stone Siding
- Vinyl Siding
Interior Spaces
- 2,195 Sq Ft Home
- Property has 2 Levels
- Open Floorplan
- Crown Molding
- Wainscoting
- Tray Ceiling
- Vaulted Ceiling
- Ceiling Fan
- Recessed Lighting
- Double Pane Windows
- Vinyl Clad Windows
- Insulated Windows
- Window Treatments
- Transom Windows
- Window Screens
- Atrium Doors
- Family Room Off Kitchen
- Sitting Room
- Living Room
- Dining Room
- Loft
- Sun or Florida Room
- Screened Porch
- Utility Room
- Garden Views
Kitchen
- Gourmet Kitchen
- Breakfast Area or Nook
- Double Self-Cleaning Oven
- Electric Oven or Range
- Built-In Range
- Built-In Microwave
- Freezer
- Ice Maker
- Dishwasher
- Stainless Steel Appliances
- Kitchen Island
- Upgraded Countertops
- Disposal
Flooring
- Engineered Wood
- Partially Carpeted
Bedrooms and Bathrooms
- En-Suite Primary Bedroom
- En-Suite Bathroom
- Walk-In Closet
- Soaking Tub
- Bathtub with Shower
- Walk-in Shower
Laundry
- Laundry on main level
- Dryer
- Washer
Home Security
Outdoor Features
- Screened Patio
Schools
- Frederick D. Thomas Middle School
- Cape Henlopen High School
Utilities
- Central Air
- Back Up Gas Heat Pump System
- Vented Exhaust Fan
- Tankless Water Heater
- Phone Available
- Cable TV Available
Listing and Financial Details
- Assessor Parcel Number 334-11.00-394.00-60
Community Details
Overview
- $2,250 Capital Contribution Fee
- Coastal Club Subdivision
Recreation
- Community Pool
Pet Policy
- Dogs and Cats Allowed
Security
- Storm Doors
- Fire and Smoke Detector
Similar Homes in Lewes, DE
Home Values in the Area
Average Home Value in this Area
Property History
| Date | Event | Price | Change | Sq Ft Price |
|---|---|---|---|---|
| 05/13/2025 05/13/25 | Sold | $585,000 | -2.5% | $267 / Sq Ft |
| 03/28/2025 03/28/25 | Pending | -- | -- | -- |
| 02/13/2025 02/13/25 | For Sale | $600,000 | -- | $273 / Sq Ft |
Tax History Compared to Growth
Agents Affiliated with this Home
-
William Rash

Seller's Agent in 2025
William Rash
Creig Northrop Team of Long & Foster
(302) 500-0775
34 in this area
122 Total Sales
-
Megan Phillips

Seller Co-Listing Agent in 2025
Megan Phillips
Creig Northrop Team of Long & Foster
(302) 500-0775
25 in this area
92 Total Sales
-
Melinda Ingram

Buyer's Agent in 2025
Melinda Ingram
Jack Lingo - Rehoboth
(302) 462-6581
28 in this area
82 Total Sales
Map
Source: Bright MLS
MLS Number: DESU2078676
- 31349 Falmouth Way Unit 59
- 19145 Cavendish Way
- 18258 Southampton Dr
- 18257 Southampton Dr
- 17686 Madaket Way
- 30383 Berkshire Way
- 17723 Madaket Way
- 16209 Rockport Dr
- 33611 Stonington Dr
- 32013 Long Ln
- 33790 Freeport Dr
- 19082 Robinsonville Rd
- 33655 Stonington Dr
- 19469 Safflower Way
- 19473 Safflower Way
- 34232 Brenner Ln
- 19449 Safflower Way
- 19450 Safflower Way
- 34017 Smiths Point Ln
- 19491 Safflower Way
