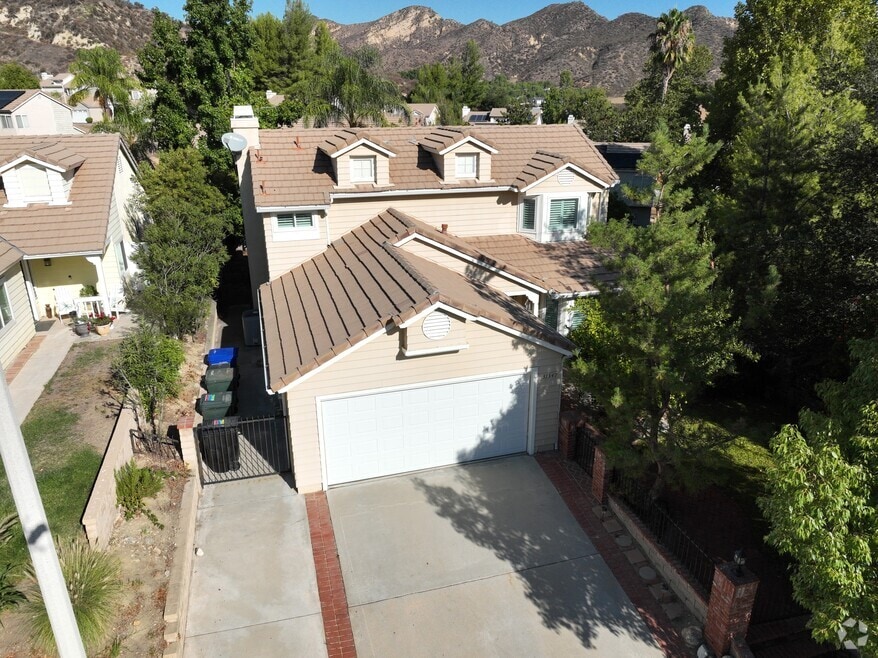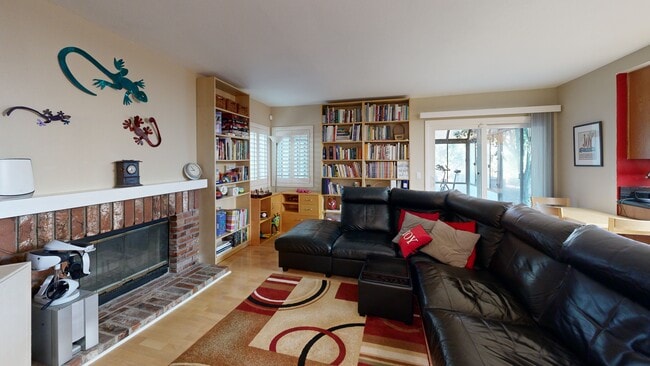
31347 Quail Valley Rd Castaic, CA 91384
Estimated payment $4,521/month
Highlights
- Hot Property
- Primary Bedroom Suite
- View of Hills
- Castaic Middle School Rated A-
- Open Floorplan
- Property is near a park
About This Home
Welcome to this beautifully updated, move-in ready home that combines modern comfort, smart features, and an outdoor space designed for those who love to live and grow sustainably.
Inside, you'll find a functional layout with an open-concept floor plan including a living room, dining room and family room with fireplace, ideal for both everyday living and entertaining. The kitchen is equipped with granite countertops, stainless steel appliances and travertine tile flooring.
All bedrooms are located upstairs, each with wireless remote ceiling fans for personalized comfort. The primary suite features a nook perfect for a sitting area or work space and en-suite bathroom with double sinks and walk-in shower. The second bedroom is currently set up as a home office, featuring a custom built-in desk—perfect for remote work or study.
Energy efficiency is built into every detail, with double-paned windows featuring hidden retractable screens, a tankless water heater, upgraded electrical panel, and Tex-Cote exterior paint that enhances insulation and curb appeal. The attached garage is EV-ready with two 240v/50 amp NEMA 14-50 outlets and chargers. Additional smart home touches include Ring cameras at the front door and sunroom for added security.
A light-filled sunroom offers additional versatile living space—great for a reading nook, indoor garden, or hobby area.
Step outside and discover a true gardener’s paradise. The spacious backyard features five composite raised garden beds connected to a smart drip irrigation system, easily controlled via app. A drought-tolerant ground cover keeps maintenance low, while a basil tree, mature apple tree, and a unique hybrid “fruit salad” tree bearing Meyer lemons and oranges add a touch of orchard charm. A dedicated shed provides convenient storage for tools, garden supplies, or seasonal items.
Don’t miss the opportunity to own this thoughtfully upgraded, energy-efficient home with flexible living spaces and a backyard retreat designed for sustainability and serenity.
Listing Agent
RE/MAX of Santa Clarita Brokerage Phone: 661-212-3413 License #01020264 Listed on: 10/01/2025

Home Details
Home Type
- Single Family
Est. Annual Taxes
- $10,194
Year Built
- Built in 1988
Lot Details
- 5,548 Sq Ft Lot
- Block Wall Fence
- Landscaped
- Lawn
- Garden
- Back and Front Yard
Parking
- 2 Car Direct Access Garage
- Parking Available
- Front Facing Garage
- Single Garage Door
- Driveway
Home Design
- Entry on the 1st floor
Interior Spaces
- 1,562 Sq Ft Home
- 2-Story Property
- Open Floorplan
- Ceiling Fan
- Double Pane Windows
- Plantation Shutters
- Family Room with Fireplace
- Living Room
- Dining Room
- Sun or Florida Room
- Views of Hills
Kitchen
- Built-In Range
- Microwave
- Dishwasher
- Granite Countertops
Flooring
- Wood
- Carpet
- Tile
Bedrooms and Bathrooms
- 3 Bedrooms
- All Upper Level Bedrooms
- Primary Bedroom Suite
- Dual Vanity Sinks in Primary Bathroom
- Bathtub with Shower
- Walk-in Shower
Laundry
- Laundry Room
- Laundry in Garage
Outdoor Features
- Patio
- Exterior Lighting
- Shed
- Front Porch
Location
- Property is near a park
Utilities
- Central Heating and Cooling System
- 220 Volts in Garage
- Tankless Water Heater
Community Details
- No Home Owners Association
- Encore Subdivision
- Electric Vehicle Charging Station
Listing and Financial Details
- Tax Lot 30
- Tax Tract Number 44422
- Assessor Parcel Number 2865048010
- Seller Considering Concessions
Map
Home Values in the Area
Average Home Value in this Area
Tax History
| Year | Tax Paid | Tax Assessment Tax Assessment Total Assessment is a certain percentage of the fair market value that is determined by local assessors to be the total taxable value of land and additions on the property. | Land | Improvement |
|---|---|---|---|---|
| 2025 | $10,194 | $585,427 | $236,958 | $348,469 |
| 2024 | $10,194 | $573,949 | $232,312 | $341,637 |
| 2023 | $10,004 | $562,696 | $227,757 | $334,939 |
| 2022 | $9,874 | $551,664 | $223,292 | $328,372 |
| 2021 | $9,734 | $540,848 | $218,914 | $321,934 |
| 2019 | $9,463 | $524,808 | $212,422 | $312,386 |
| 2018 | $9,853 | $514,518 | $208,257 | $306,261 |
| 2016 | $8,772 | $454,500 | $183,800 | $270,700 |
| 2015 | $5,716 | $411,000 | $166,200 | $244,800 |
| 2014 | $5,483 | $391,000 | $158,100 | $232,900 |
Property History
| Date | Event | Price | List to Sale | Price per Sq Ft |
|---|---|---|---|---|
| 10/20/2025 10/20/25 | Price Changed | $700,000 | -4.1% | $448 / Sq Ft |
| 10/01/2025 10/01/25 | For Sale | $730,000 | -- | $467 / Sq Ft |
Purchase History
| Date | Type | Sale Price | Title Company |
|---|---|---|---|
| Grant Deed | $295,000 | -- | |
| Grant Deed | $238,000 | Fidelity Title |
Mortgage History
| Date | Status | Loan Amount | Loan Type |
|---|---|---|---|
| Previous Owner | $190,400 | No Value Available | |
| Closed | $47,600 | No Value Available |
About the Listing Agent

Tami Cicerello has been proudly helping families with their real estate needs in the Santa Clarita Valley since 1989. Whether you are buying or selling your first home or your 10th, she is there for you every step of the way. Tami brings an unsurpassed level of knowledge and experience to each of her clients. With a goal to “exceed your expectations,” she will make the process as smooth and seamless as possible. Tami uses innovative advertising and marketing techniques to attract potential
Tami's Other Listings
Source: California Regional Multiple Listing Service (CRMLS)
MLS Number: SR25223637
APN: 2865-048-010
- 28519 Forest Meadow Place
- 28649 Forest Meadow Place
- 28655 Greenwood Place
- 31344 Nichols Ln Unit 7
- 31512 Karena Ave
- 31307 Blue Sky Way Unit 105
- 31208 Heavenly Way
- 31348 Lakehills Rd Unit 2
- 27734 Boulder St
- 31426 The Old Rd
- 31321 The Old Rd Unit G
- 31906 Green Hill Dr
- 32115 Green Hill Dr
- 28814 Bonsai Ct
- 28725 Ponderosa St
- 32031 Emerald Ln
- 28720 Red Rock Ct
- 27568 Ruby Ln
- 30444 Beryl Place
- 31732 Ridge Route Rd Unit 111
- 27626 Violin Canyon Rd Unit 202
- 27626 Violin Canyon Rd Unit 102
- 27584 Onyx Ln
- 32364 Green Hill Dr
- 32044 Cypress Way
- 28201 Springvale Ln
- 30120 Hasley Canyon Rd
- 28852 N Iron Village Dr
- 29814 Corte Trono
- 24863 Carbon Ln
- 28629 Solana Ct
- 24015 Copper Hill Dr
- 27510 Elderberry Dr
- 28577 Las Canastas Dr
- 28100 Smyth Dr
- 28673 Parkside Dr
- 27237 Release Place
- 23820 Via Campana
- 28301 Esplanada Dr
- 28285 N Via Sonata Dr





