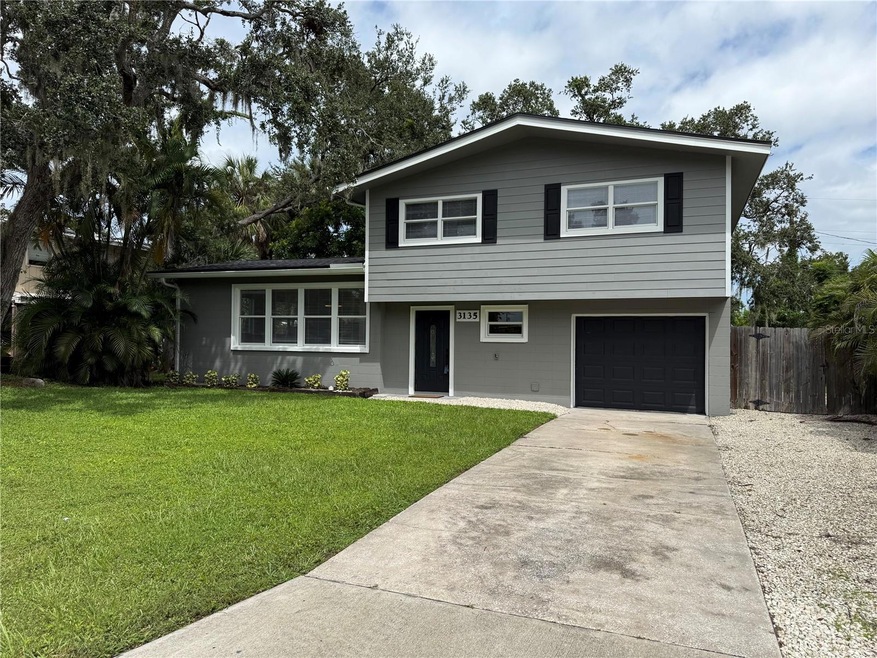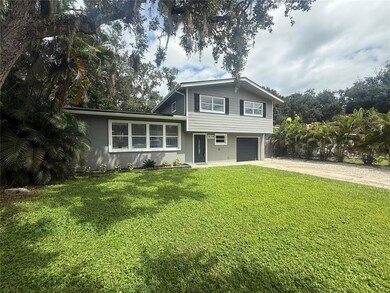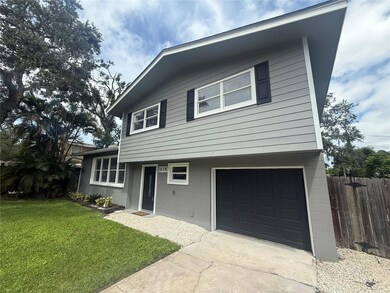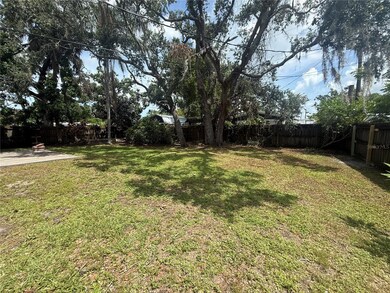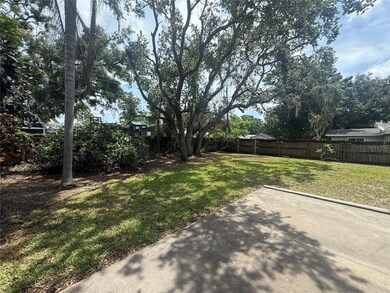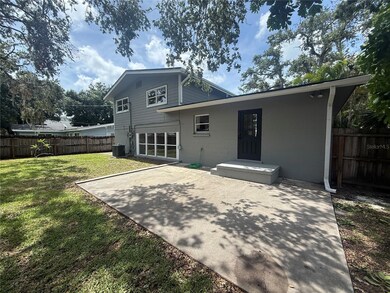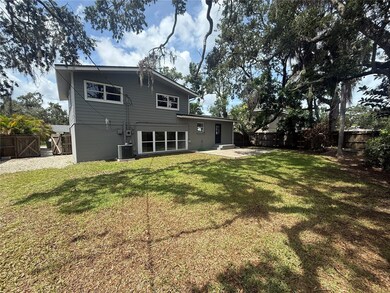3135 Alta Vista St Sarasota, FL 34237
Bellevue Terrace NeighborhoodHighlights
- Open Floorplan
- Wood Flooring
- Stone Countertops
- Brookside Middle School Rated A-
- Bonus Room
- No HOA
About This Home
Experience the best of Florida living in this beautifully renovated 3-bedroom, 2-bath rental home located in the desirable Pinecraft neighborhood of Sarasota. Move-in ready and thoughtfully updated, this residence offers solid surface flooring throughout the main living area, with beautiful hardwood floors upstairs, a new roof, new hard wood kitchen cabinets with quartz tops, stainless steel appliances, new bathrooms, washer and dryer. Step inside to find a bright and spacious living area enhanced by abundant natural light—perfect for relaxing or entertaining. Enjoy your mornings on the open back patio, and make use of the versatile bonus room, ideal for a home office, reading space, or creative studio. The primary bedroom includes ample closet space and a private en suite bath, while the additional bedrooms provide comfort and flexibility for guests or family. A second full bath adds convenience for everyday living. The main living area has half bath. Outside, you’ll love the fenced yard, offering both privacy and low maintenance, along with an attached garage that provides protection for your vehicle and extra storage. Separate laundry room as well. Located in the heart of Sarasota, you’re just minutes away from pristine beaches, fine dining, shopping, cultural attractions, and the beautiful quaint town of Pinecraft. Don’t miss out on this opportunity to experience the Sarasota lifestyle
Listing Agent
BRIGHT REALTY Brokerage Phone: 941-552-6036 License #3270366 Listed on: 11/21/2025

Home Details
Home Type
- Single Family
Est. Annual Taxes
- $282
Year Built
- Built in 1956
Lot Details
- 8,025 Sq Ft Lot
- Lot Dimensions are 50x107
- South Facing Home
- Back Yard Fenced
- Landscaped
- Level Lot
Parking
- 1 Car Attached Garage
Home Design
- Split Level Home
Interior Spaces
- 1,502 Sq Ft Home
- 2-Story Property
- Open Floorplan
- Ceiling Fan
- Blinds
- Combination Dining and Living Room
- Bonus Room
Kitchen
- Range
- Microwave
- Dishwasher
- Stone Countertops
- Solid Wood Cabinet
- Disposal
Flooring
- Wood
- Ceramic Tile
Bedrooms and Bathrooms
- 3 Bedrooms
- Primary Bedroom Upstairs
- Bathtub with Shower
Laundry
- Laundry Room
- Dryer
- Washer
Outdoor Features
- Patio
Schools
- Alta Vista Elementary School
- Brookside Middle School
- Sarasota High School
Utilities
- Central Heating and Cooling System
- Thermostat
- Cable TV Available
Listing and Financial Details
- Residential Lease
- Property Available on 12/1/25
- The owner pays for grounds care, repairs
- $100 Application Fee
- 1-Week Minimum Lease Term
- Assessor Parcel Number 0054140030
Community Details
Overview
- No Home Owners Association
- Bellevue Terrace Community
- Bellevue Terrace Subdivision
Pet Policy
- Pets up to 50 lbs
- Pet Deposit $250
- 1 Pet Allowed
- $250 Pet Fee
- Dogs Allowed
- Breed Restrictions
Map
Source: Stellar MLS
MLS Number: A4672955
APN: 0054-14-0030
- 3141 Alta Vista St
- 3109 Alta Vista St
- 3169 Bellevue St
- 3181 Irving St
- 3052 Alta Vista St
- 3060 Courtland St
- 3110 Saralake Blvd
- 1016 Rhodes Ave
- 3134 Joline Dr
- 1150 Pattison Ave
- 1330 Rhodes Ave
- 1330 Pattison Ave
- 831 Searcy Ave
- 1393 Good Ave
- 1510 Gilbert Ave
- 709 Wood Ln
- 3428 Hacienda St
- 3216 Oakwood Blvd S
- 3100 Hawthorne St Unit 131
- 3100 Hawthorne St Unit 282
- 3128 Bay St
- 3210 Wood St
- 2921 Greenbriar St
- 2832 Bay St
- 3331 Sea View St
- 2953 Oak St
- 2718 Prospect St
- 2906 Arlington St
- 2656 Bay St
- 2877 Michigan St
- 2608 Browning St
- 2003 Tetlow Place
- 2005 Tetlow Place
- 805 S Beneva Rd
- 2569 Prospect St
- 2729 Sydelle St
- 2561 Floyd St
- 2520 Tami Sola St
- 1451 S Jefferson Ave
- 1818 Parakeet Way Unit 1001
