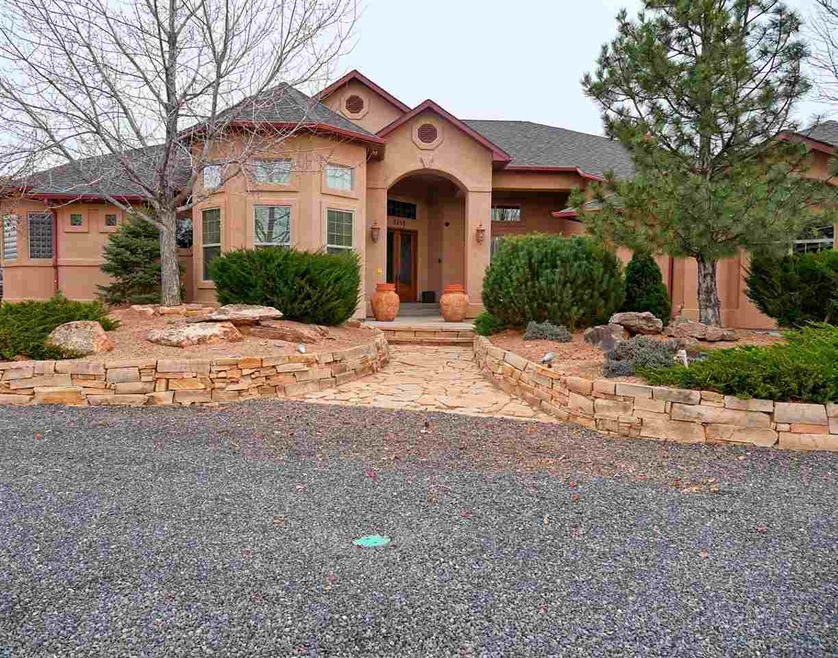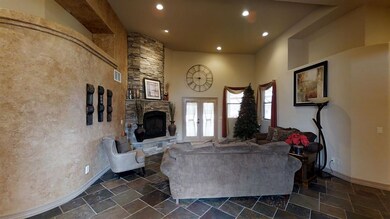
3135 B Rd Grand Junction, CO 81503
Orchard Mesa NeighborhoodHighlights
- Barn
- RV Access or Parking
- Vaulted Ceiling
- Horses Allowed On Property
- 1.06 Acre Lot
- Ranch Style House
About This Home
As of September 2019Gorgeous gorgeous home! Wood floors and tile, high ceilings, and top of the line finishes! home has a chef's kitchen with gorgeous slab granite counters, alder cabinets, and stainless steel appliances including GE Professional series double door refrigerator, gas range. Huge island, plus an amazing wet bar with second dishwasher, fridge, and ice maker. Gorgeous office/library with built-in book shelves, formal dining room, living room plus family room. Large patio with Mesa views, one car shop building with built-in storage, and room for animals! On one acre in a quiet section of Orchard Mesa, surrounded by nice properties.
Last Agent to Sell the Property
RE/MAX 4000, INC License #FA100021147 Listed on: 12/12/2016

Home Details
Home Type
- Single Family
Est. Annual Taxes
- $2,383
Year Built
- 2005
Lot Details
- 1.06 Acre Lot
- Lot Dimensions are 303.5x151.2x302x150
- Kennel
- Cross Fenced
- Privacy Fence
- Vinyl Fence
- Sprinkler System
- Property is zoned RSF
Home Design
- Ranch Style House
- Wood Frame Construction
- Asphalt Roof
- Stucco Exterior
- Stone Exterior Construction
Interior Spaces
- 3,342 Sq Ft Home
- Wet Bar
- Dry Bar
- Vaulted Ceiling
- Ceiling Fan
- Gas Log Fireplace
- Window Treatments
- Family Room
- Living Room
- Formal Dining Room
- Crawl Space
Kitchen
- Eat-In Kitchen
- Double Oven
- Dishwasher
- Disposal
Flooring
- Wood
- Carpet
- Radiant Floor
- Tile
Bedrooms and Bathrooms
- 3 Bedrooms
- Walk-In Closet
- 3 Bathrooms
- Garden Bath
Laundry
- Laundry on main level
- Washer and Dryer Hookup
Parking
- 4 Car Attached Garage
- Garage Door Opener
- RV Access or Parking
Outdoor Features
- Covered patio or porch
- Shed
- Outbuilding
Utilities
- Refrigerated Cooling System
- Forced Air Heating System
- Programmable Thermostat
- Irrigation Water Rights
- Septic Design Installed
Additional Features
- Barn
- Horses Allowed On Property
Ownership History
Purchase Details
Home Financials for this Owner
Home Financials are based on the most recent Mortgage that was taken out on this home.Purchase Details
Home Financials for this Owner
Home Financials are based on the most recent Mortgage that was taken out on this home.Purchase Details
Home Financials for this Owner
Home Financials are based on the most recent Mortgage that was taken out on this home.Purchase Details
Home Financials for this Owner
Home Financials are based on the most recent Mortgage that was taken out on this home.Purchase Details
Home Financials for this Owner
Home Financials are based on the most recent Mortgage that was taken out on this home.Similar Homes in Grand Junction, CO
Home Values in the Area
Average Home Value in this Area
Purchase History
| Date | Type | Sale Price | Title Company |
|---|---|---|---|
| Warranty Deed | $620,000 | Land Title Guarantee | |
| Warranty Deed | $490,000 | Land Title Guarantee Company | |
| Warranty Deed | $482,500 | Fntc | |
| Warranty Deed | $525,000 | Heritage Title | |
| Warranty Deed | -- | Fahtco |
Mortgage History
| Date | Status | Loan Amount | Loan Type |
|---|---|---|---|
| Open | $482,000 | New Conventional | |
| Closed | $484,350 | New Conventional | |
| Previous Owner | $340,000 | New Conventional | |
| Previous Owner | $434,250 | New Conventional | |
| Previous Owner | $409,775 | New Conventional | |
| Previous Owner | $417,000 | New Conventional | |
| Previous Owner | $188,800 | Credit Line Revolving | |
| Previous Owner | $289,646 | Fannie Mae Freddie Mac | |
| Previous Owner | $289,685 | Fannie Mae Freddie Mac | |
| Previous Owner | $202,290 | Construction |
Property History
| Date | Event | Price | Change | Sq Ft Price |
|---|---|---|---|---|
| 09/04/2019 09/04/19 | Sold | $620,000 | -4.6% | $186 / Sq Ft |
| 08/19/2019 08/19/19 | Pending | -- | -- | -- |
| 07/30/2019 07/30/19 | Price Changed | $650,000 | -5.8% | $194 / Sq Ft |
| 07/12/2019 07/12/19 | For Sale | $690,000 | +40.8% | $206 / Sq Ft |
| 01/12/2017 01/12/17 | Sold | $490,000 | -2.0% | $147 / Sq Ft |
| 12/13/2016 12/13/16 | Pending | -- | -- | -- |
| 12/12/2016 12/12/16 | For Sale | $499,900 | +3.6% | $150 / Sq Ft |
| 08/29/2014 08/29/14 | Sold | $482,500 | -3.3% | $144 / Sq Ft |
| 08/04/2014 08/04/14 | Pending | -- | -- | -- |
| 07/30/2014 07/30/14 | For Sale | $499,000 | -- | $149 / Sq Ft |
Tax History Compared to Growth
Tax History
| Year | Tax Paid | Tax Assessment Tax Assessment Total Assessment is a certain percentage of the fair market value that is determined by local assessors to be the total taxable value of land and additions on the property. | Land | Improvement |
|---|---|---|---|---|
| 2024 | $3,637 | $48,610 | $9,650 | $38,960 |
| 2023 | $3,637 | $48,610 | $9,650 | $38,960 |
| 2022 | $3,317 | $43,480 | $7,990 | $35,490 |
| 2021 | $3,315 | $44,740 | $8,220 | $36,520 |
| 2020 | $2,835 | $39,030 | $7,870 | $31,160 |
| 2019 | $2,610 | $37,860 | $7,870 | $29,990 |
| 2018 | $2,629 | $34,910 | $7,200 | $27,710 |
| 2017 | $2,354 | $34,910 | $7,200 | $27,710 |
| 2016 | $2,354 | $38,640 | $7,160 | $31,480 |
| 2015 | $2,056 | $33,060 | $240 | $32,820 |
| 2014 | $2,346 | $38,270 | $170 | $38,100 |
Agents Affiliated with this Home
-

Seller's Agent in 2019
Katherine Porras
RE/MAX
(970) 683-2522
20 in this area
162 Total Sales
-
N
Buyer's Agent in 2019
Nate Richardson
UNITED COUNTRY REAL COLORADO PROPERTIES
-

Seller's Agent in 2017
Mandy Harter
RE/MAX
(970) 623-9400
7 in this area
124 Total Sales
-

Buyer's Agent in 2017
Laureen Gutierrez
HOMESMART REALTY PARTNERS
(970) 261-0778
3 in this area
18 Total Sales
-

Buyer's Agent in 2014
Grace Varley
RE/MAX
(970) 683-2588
10 in this area
98 Total Sales
Map
Source: Grand Junction Area REALTOR® Association
MLS Number: 685377
APN: 2943-342-09-003
- 233 31 3 10 Rd
- 230 31 3 10 Rd
- 3154 Maddie Ct
- 3107 A 1 2 Rd
- 230 31 Rd
- 3174 William Dr
- 247 Brooke Ln
- 3176 William Dr
- 196 3/4 32 Rd
- 113 Anna Dr
- 116 1/2 Anna Dr
- 109 Anna Ct Unit B8
- 109 Anna Ct Unit 8B
- 3226 Springfield Rd
- 3149 C Rd
- 317 31 1 2 Rd
- 3148 C Rd
- 2996 Osprey Way
- 166 Winter Hawk Dr
- 2989 Mesa Crest Place






