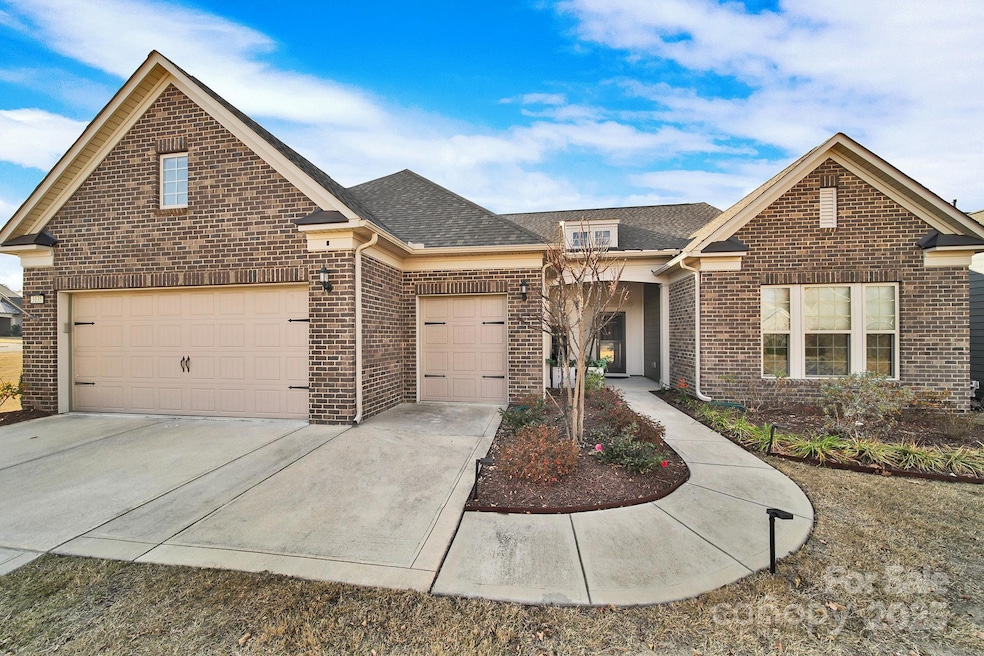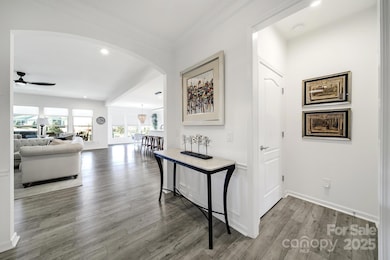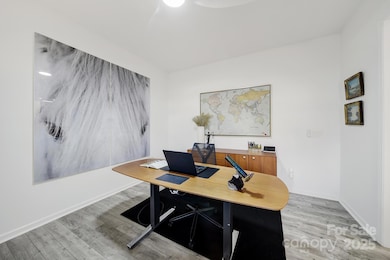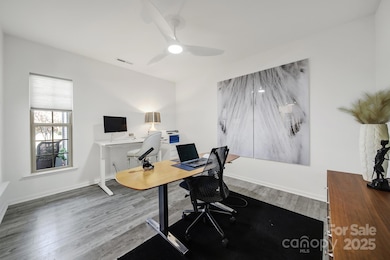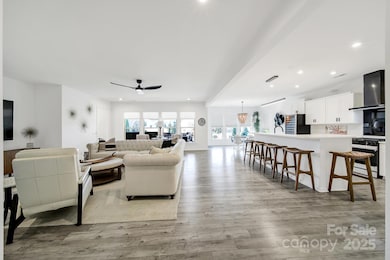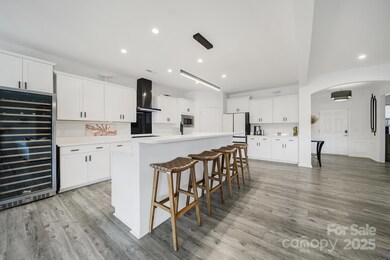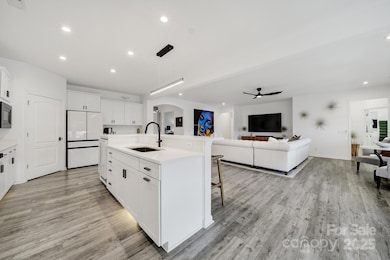3135 Bartlett St Fort Mill, SC 29715
Springfield NeighborhoodEstimated payment $5,199/month
Highlights
- Fitness Center
- Clubhouse
- Community Indoor Pool
- Active Adult
- Pond
- Golf Cart Garage
About This Home
This Dunwoody model brings all the style and smart upgrades. The bright white kitchen pops with brand-new tempered-glass appliances... Plus soft-close cabinets, granite counters, a gas range with direct-vent hood, and a large kitchen island that’s ready for your next wine and charcuterie party. The newly renovated primary bath feels straight out of a boutique hotel, and the main level also gives you a private office, and BR/BA perfect for those overnight guests. The garage setup? A total win — 4' extension, tandem space, and its very own golf cart garage. Head outside to a brand-new patio and fully fenced backyard made for cookouts, quiet mornings, and everything in between. Upstairs, a huge loft, oversized bedroom, and tons of storage keep things flexible whether you’re hosting guests or setting up a hobby haven. And then there’s life in The Orchards — indoor and outdoor pools, hot tubs, clubhouse, fitness center, ballroom, meeting rooms, grandkids’ park, dog park, 8 lit pickleball courts, 4 lit tennis courts, 2 bocce courts, an aerobics room, plus a full-time activities director making sure the calendar stays packed. Fresh updates, fun spaces, and a community that knows how to live — this one’s ready to welcome you home in style.
Listing Agent
Costello Real Estate and Investments LLC Brokerage Email: ashley@ashleylapointerealestate.com License #108833 Listed on: 11/21/2025

Home Details
Home Type
- Single Family
Year Built
- Built in 2019
Lot Details
- 0.33 Acre Lot
- Fenced
Parking
- 3 Car Attached Garage
- Tandem Parking
- Golf Cart Garage
Home Design
- Brick Exterior Construction
- Slab Foundation
- Architectural Shingle Roof
- Hardboard
Interior Spaces
- 1.5-Story Property
- Screened Porch
- Laundry Room
Kitchen
- Convection Oven
- Dishwasher
- Disposal
Flooring
- Carpet
- Tile
- Vinyl
Bedrooms and Bathrooms
Outdoor Features
- Pond
- Patio
Utilities
- Central Air
- Heating System Uses Natural Gas
Listing and Financial Details
- Assessor Parcel Number 020-21-06-043
Community Details
Overview
- Active Adult
- Property has a Home Owners Association
- Built by Pulte Homes
- Carolina Orchards Subdivision, Dunwoody Way Floorplan
Amenities
- Picnic Area
- Clubhouse
- Business Center
Recreation
- Tennis Courts
- Pickleball Courts
- Sport Court
- Indoor Game Court
- Recreation Facilities
- Community Playground
- Fitness Center
- Community Indoor Pool
- Trails
Map
Home Values in the Area
Average Home Value in this Area
Tax History
| Year | Tax Paid | Tax Assessment Tax Assessment Total Assessment is a certain percentage of the fair market value that is determined by local assessors to be the total taxable value of land and additions on the property. | Land | Improvement |
|---|---|---|---|---|
| 2025 | $6,365 | $26,532 | $5,234 | $21,298 |
| 2024 | $5,600 | $23,071 | $5,000 | $18,071 |
| 2023 | $18,403 | $34,607 | $7,500 | $27,107 |
| 2022 | $5,314 | $23,071 | $5,000 | $18,071 |
| 2021 | -- | $18,250 | $5,000 | $13,250 |
| 2020 | $4,392 | $18,250 | $0 | $0 |
| 2019 | $966 | $6,600 | $0 | $0 |
| 2018 | $0 | $4,200 | $0 | $0 |
Property History
| Date | Event | Price | List to Sale | Price per Sq Ft | Prior Sale |
|---|---|---|---|---|---|
| 01/26/2026 01/26/26 | Price Changed | $899,000 | 0.0% | $256 / Sq Ft | |
| 01/26/2026 01/26/26 | For Sale | $899,000 | -2.8% | $256 / Sq Ft | |
| 01/07/2026 01/07/26 | Off Market | $925,000 | -- | -- | |
| 11/21/2025 11/21/25 | For Sale | $925,000 | +52.9% | $263 / Sq Ft | |
| 06/17/2021 06/17/21 | Sold | $605,000 | -3.2% | $177 / Sq Ft | View Prior Sale |
| 06/02/2021 06/02/21 | Pending | -- | -- | -- | |
| 05/28/2021 05/28/21 | For Sale | $625,000 | -- | $183 / Sq Ft |
Purchase History
| Date | Type | Sale Price | Title Company |
|---|---|---|---|
| Deed | $605,000 | None Available | |
| Special Warranty Deed | $489,365 | None Available |
Mortgage History
| Date | Status | Loan Amount | Loan Type |
|---|---|---|---|
| Open | $300,000 | New Conventional |
Source: Canopy MLS (Canopy Realtor® Association)
MLS Number: 4324635
APN: 0202106043
- 2123 Culp Farms Dr
- 3102 Bartlett St
- 247 Olive St
- 758 Peach Valley Ln Unit 383
- 729 Torrey Pines Ln
- 722 Chelton Ln
- 959 Sunrise Ln
- 952 Hickory Stick Dr
- 703 Heritage Pkwy Unit 703
- 704 Heritage Pkwy Unit 704
- 702 Heritage Pkwy
- 616 Hops Aly
- 304 Heritage Pkwy Unit 304
- 2774 Woodridge Dr Unit E-1
- 1009 Regal Manor Ln
- 182 Snead Rd
- 494 Glory Ct
- 276 Grovefield Dr
- Foxmoor Plan at Cottages at Springfield Town Center
- Glenbury Plan at Cottages at Springfield Town Center
- 704 Heritage Pkwy Unit 704
- 2756 Victory Ct
- 2596 Grantham Place Dr
- 1069 Chateau Crossing Dr
- 211 Heritage Blvd Unit 205
- 221 Embassy Dr
- 3115 Drewsky Ln
- 808 Renee Ave
- 11727 Harrisburg Rd Unit BR3 Front Middle Bedroom with large closet
- 1111 Gennett Cir
- 315 Flint Hill Rd
- 820 Clawson Place
- 327 Flint Hill Rd Unit 204
- 327 Flint Hill Rd Unit 203
- 11805 Harrisburg Rd
- 1010 Ashbin Ct
- 853 Saddle Ridge Rd Unit ID1344179P
- 124 Ritch St
- 155 Water Oak Dr
- 232 Water Oak Dr
