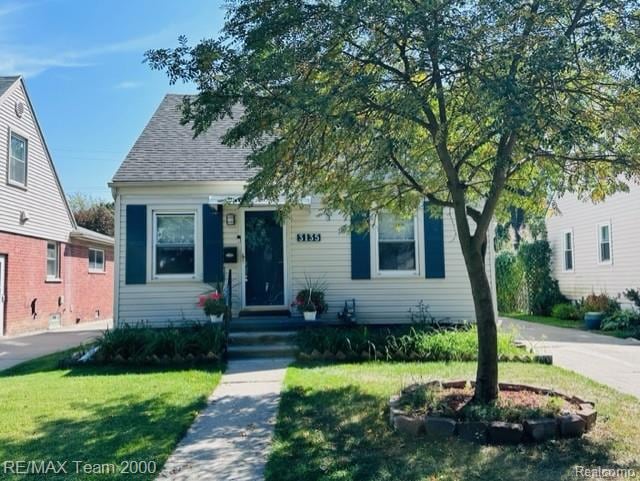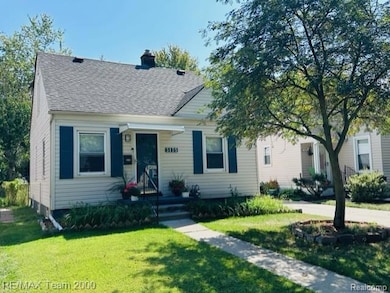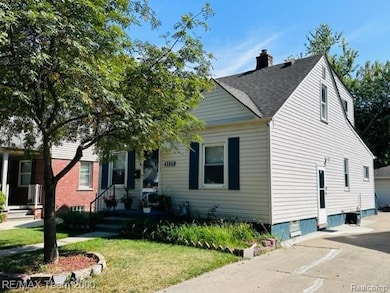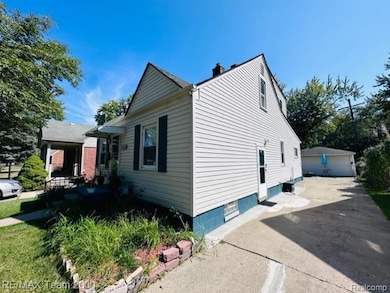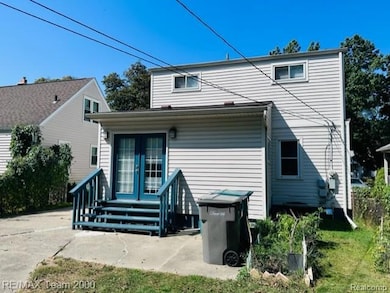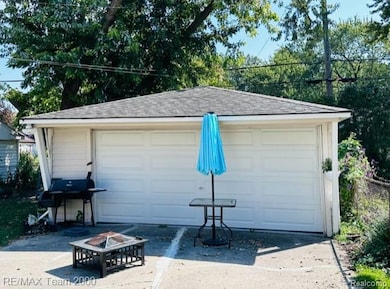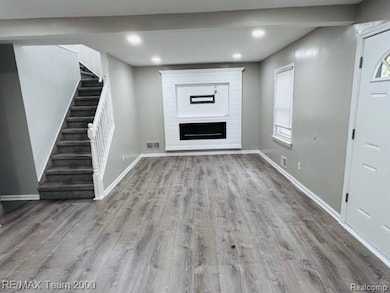3135 Byrd St Dearborn, MI 48124
Snow Woods NeighborhoodEstimated payment $2,019/month
Highlights
- No HOA
- 2 Car Detached Garage
- Forced Air Heating and Cooling System
- Stainless Steel Appliances
- Bungalow
- Ceiling Fan
About This Home
Welcome to this charming bungalow in the heart of West Dearborn. This beautiful 4-bedroom, 2-bath bungalow is nestled on a quiet street in the highly sought after West Dearborn neighborhood. This home effortlessly combines classic charm with modern comfort, offering a warm and welcoming space for families, professionals, or anyone looking to enjoy the best of suburban living. Step inside to find a mix of luxury vinyl & hardwood floors that flow throughout the main and upper levels, creating a cohesive and elegant feel. The spacious living area is filled with natural light, perfect for relaxing or entertaining guests. The newer kitchen and bathrooms feature stylish finishes and thoughtful updates, providing both function and flair. Whether you need extra room for a home office, a guest room, or for the growing family this home offers four generously sized bedrooms so there’s plenty of space for everyone. The partially finished basement offers even more living space, ideal for a media room, play area, fitness space or additional bedrooms. Outside, enjoy a private backyard with room to unwind or entertain, and take advantage of the convenient location just minutes from local shops, restaurants, parks, and top-rated schools. Don’t miss your chance to own this move-in ready gem in one of Dearborn’s most desirable areas! All measurements, dimensions, and information are approximate, estimated, or obtained from public record. The buyer and/or buyers representative are to verify all information.
Home Details
Home Type
- Single Family
Est. Annual Taxes
Year Built
- Built in 1949 | Remodeled in 2023
Lot Details
- 5,227 Sq Ft Lot
- Lot Dimensions are 40x134
- Back Yard Fenced
Home Design
- Bungalow
- Block Foundation
- Asphalt Roof
- Vinyl Construction Material
Interior Spaces
- 1,420 Sq Ft Home
- 2-Story Property
- Ceiling Fan
- Living Room with Fireplace
- Partially Finished Basement
Kitchen
- Free-Standing Gas Range
- Microwave
- Dishwasher
- Stainless Steel Appliances
- Disposal
Bedrooms and Bathrooms
- 4 Bedrooms
- 2 Full Bathrooms
Laundry
- Dryer
- Washer
Parking
- 2 Car Detached Garage
- Garage Door Opener
Location
- Ground Level
Utilities
- Forced Air Heating and Cooling System
- Heating System Uses Natural Gas
- Natural Gas Water Heater
- Cable TV Available
Community Details
- No Home Owners Association
- Fordson Heights 2 Dbn Subdivision
Listing and Financial Details
- Assessor Parcel Number 32820926315005
Map
Home Values in the Area
Average Home Value in this Area
Tax History
| Year | Tax Paid | Tax Assessment Tax Assessment Total Assessment is a certain percentage of the fair market value that is determined by local assessors to be the total taxable value of land and additions on the property. | Land | Improvement |
|---|---|---|---|---|
| 2025 | $4,747 | $98,700 | $0 | $0 |
| 2024 | $4,747 | $108,400 | $0 | $0 |
| 2023 | $4,755 | $82,600 | $0 | $0 |
| 2022 | $3,481 | $73,500 | $0 | $0 |
| 2021 | $3,567 | $70,200 | $0 | $0 |
| 2019 | $2,958 | $58,300 | $0 | $0 |
| 2018 | $2,506 | $52,000 | $0 | $0 |
| 2017 | $719 | $49,700 | $0 | $0 |
| 2016 | $2,344 | $47,600 | $0 | $0 |
| 2015 | $4,430 | $45,800 | $0 | $0 |
| 2013 | $4,235 | $42,350 | $0 | $0 |
| 2011 | -- | $48,100 | $0 | $0 |
Property History
| Date | Event | Price | List to Sale | Price per Sq Ft | Prior Sale |
|---|---|---|---|---|---|
| 11/27/2025 11/27/25 | Price Changed | $294,900 | -1.7% | $208 / Sq Ft | |
| 11/08/2025 11/08/25 | For Sale | $299,900 | +33.3% | $211 / Sq Ft | |
| 09/23/2023 09/23/23 | Pending | -- | -- | -- | |
| 09/13/2023 09/13/23 | For Sale | $224,900 | +126.0% | $158 / Sq Ft | |
| 03/20/2013 03/20/13 | Sold | $99,500 | -0.5% | $73 / Sq Ft | View Prior Sale |
| 01/17/2013 01/17/13 | Pending | -- | -- | -- | |
| 01/10/2013 01/10/13 | For Sale | $100,000 | -- | $74 / Sq Ft |
Purchase History
| Date | Type | Sale Price | Title Company |
|---|---|---|---|
| Deed | -- | None Listed On Document | |
| Warranty Deed | $225,000 | V1 Title Agency | |
| Warranty Deed | $225,000 | V1 Title Agency | |
| Warranty Deed | $120,000 | None Listed On Document | |
| Warranty Deed | $99,500 | Title One Inc | |
| Sheriffs Deed | $170,190 | None Available | |
| Warranty Deed | $140,000 | Metropolitan Title Company | |
| Deed | $40,000 | -- |
Source: Realcomp
MLS Number: 20251037164
APN: 32-09-263-15-005
- 3211 Woodside St
- 3453 Detroit St
- 2029 Edgewood St
- 2038 Detroit St
- 3131 Pelham St
- 3309 Dallas St
- 18723 Audette St
- 18657 Audette St
- 2604 Venice St
- 3855 Ziegler St
- 3201 Croissant St
- 20312 Carlysle St
- 3830 Jackson St
- 3547 Huron St
- 3744 Mayfair St
- 4168 Kingston St
- 1562 Hollywood St
- 2065 Raymond Ave
- 3304 Chestnut St
- 4005 Weddell St
- 2000 Byrd St
- 22475 Outer Dr
- 3845 Ziegler St
- 3855 Ziegler St
- 4004 Kingston St
- 3831 Weddell St
- 18216 Audette St
- 20447 Carlysle St
- 3162 Chestnut St
- 3976 Weddell St
- 2036 Willow St
- 2645 Willow St
- 4471 Croissant St
- 1567 Linden St
- 4924 Huron St
- 17260 Cicotte Ave
- 4957 Polk St
- 5613 Bedford St
- 4630 Gertrude St
- 5705 Detroit St
