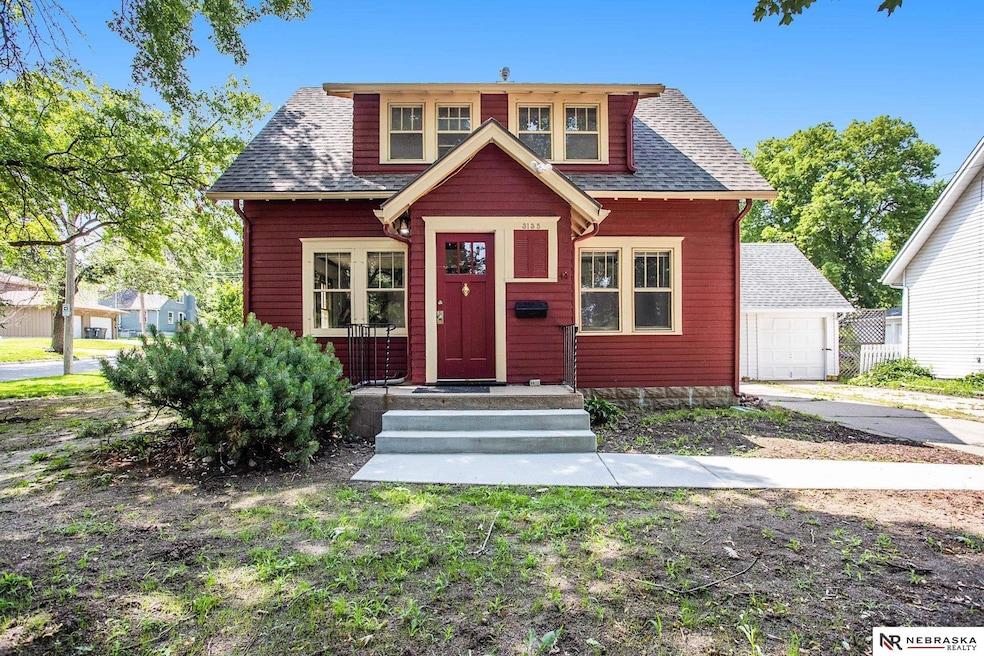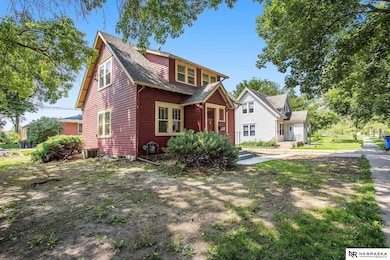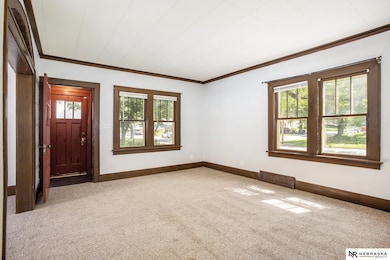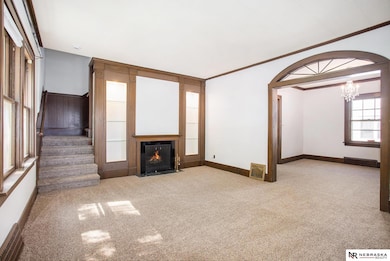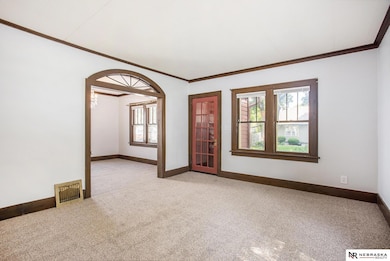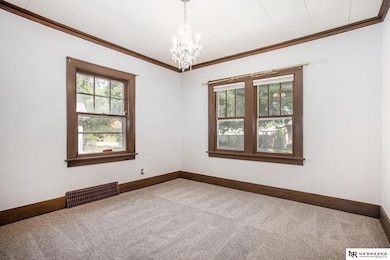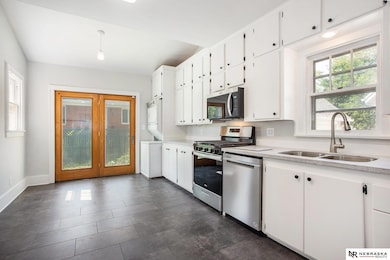
3135 C St Lincoln, NE 68510
Woods Park NeighborhoodEstimated payment $1,372/month
Highlights
- Popular Property
- Wood Flooring
- 1 Car Detached Garage
- Traditional Architecture
- No HOA
- 3-minute walk to Antelope Park
About This Home
Welcome to an updated home that continues it's original charm! This beautifully updated home features an updated kitchen with modern appliances, hard surface countertops, and new flooring throughout. Fresh paint enhances every room, and the bathroom has been newly updated for a clean, contemporary look. Electrical and plumbing systems have also been upgraded for added peace of mind. Additionally, enjoy the patio for relaxing or entertaining and the convenience of the detached garage.
Listing Agent
Nebraska Realty Brokerage Phone: 402-540-3818 License #980430 Listed on: 06/03/2025

Home Details
Home Type
- Single Family
Est. Annual Taxes
- $1,924
Year Built
- Built in 1933
Lot Details
- 4,095 Sq Ft Lot
- Lot Dimensions are 60 x 68
- Level Lot
Parking
- 1 Car Detached Garage
- Garage Door Opener
Home Design
- Traditional Architecture
- Block Foundation
- Frame Construction
- Composition Roof
Interior Spaces
- 1,168 Sq Ft Home
- 1.5-Story Property
- Ceiling height of 9 feet or more
- Ceiling Fan
- Gas Log Fireplace
- Unfinished Basement
Kitchen
- Oven or Range
- Microwave
- Dishwasher
- Disposal
Flooring
- Wood
- Carpet
- Ceramic Tile
- Vinyl
Bedrooms and Bathrooms
- 2 Bedrooms
- 1 Full Bathroom
Outdoor Features
- Patio
Schools
- Randolph Elementary School
- Lefler Middle School
- Lincoln High School
Utilities
- Forced Air Heating and Cooling System
- Heating System Uses Gas
Community Details
- No Home Owners Association
- City Park Subdivision
Listing and Financial Details
- Assessor Parcel Number 1730325005000
Map
Home Values in the Area
Average Home Value in this Area
Tax History
| Year | Tax Paid | Tax Assessment Tax Assessment Total Assessment is a certain percentage of the fair market value that is determined by local assessors to be the total taxable value of land and additions on the property. | Land | Improvement |
|---|---|---|---|---|
| 2024 | $1,924 | $139,200 | $24,000 | $115,200 |
| 2023 | $2,333 | $139,200 | $24,000 | $115,200 |
| 2022 | $2,011 | $100,900 | $15,000 | $85,900 |
| 2021 | $1,902 | $100,900 | $15,000 | $85,900 |
| 2020 | $2,192 | $114,700 | $15,000 | $99,700 |
| 2019 | $2,192 | $114,700 | $15,000 | $99,700 |
| 2018 | $1,687 | $87,900 | $15,000 | $72,900 |
| 2017 | $1,703 | $87,900 | $15,000 | $72,900 |
| 2016 | $1,548 | $79,500 | $15,000 | $64,500 |
| 2015 | $1,537 | $79,500 | $15,000 | $64,500 |
| 2014 | $1,459 | $75,000 | $25,000 | $50,000 |
| 2013 | -- | $75,000 | $25,000 | $50,000 |
Property History
| Date | Event | Price | Change | Sq Ft Price |
|---|---|---|---|---|
| 06/03/2025 06/03/25 | For Sale | $215,900 | -- | $185 / Sq Ft |
Purchase History
| Date | Type | Sale Price | Title Company |
|---|---|---|---|
| Warranty Deed | $158,000 | 402 Title Services | |
| Quit Claim Deed | -- | None Available |
Mortgage History
| Date | Status | Loan Amount | Loan Type |
|---|---|---|---|
| Open | $155,138 | FHA | |
| Previous Owner | $65,000 | Future Advance Clause Open End Mortgage | |
| Previous Owner | $36,983 | Unknown |
Similar Homes in Lincoln, NE
Source: Great Plains Regional MLS
MLS Number: 22514964
APN: 17-30-325-005-000
