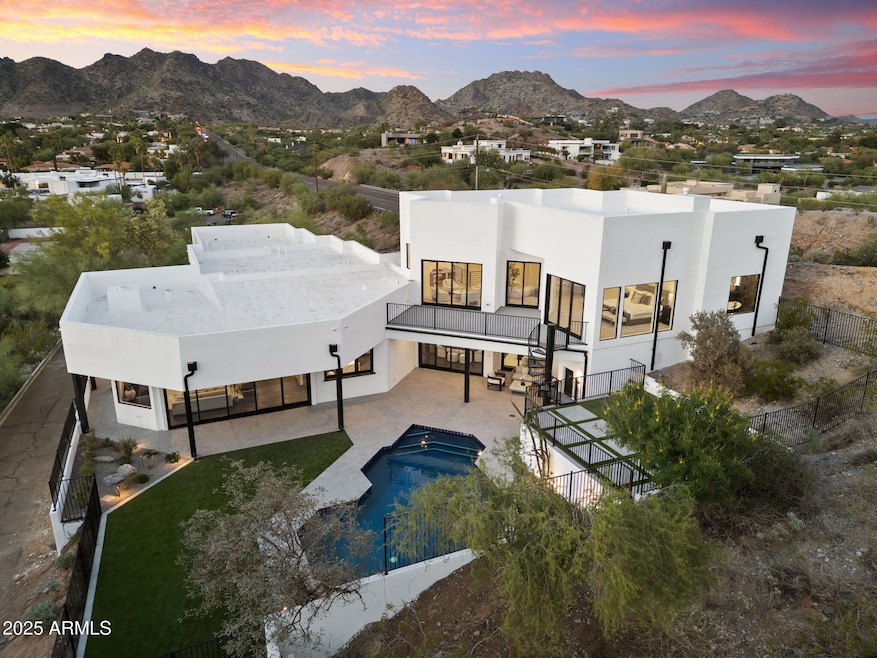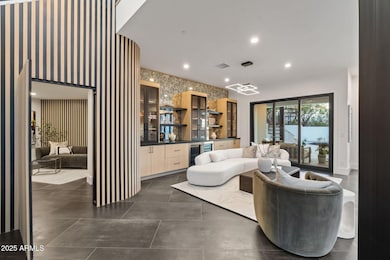
3135 E Palo Verde Dr Phoenix, AZ 85016
Camelback East Village NeighborhoodHighlights
- Private Pool
- Panoramic View
- Contemporary Architecture
- Madison Heights Elementary School Rated A-
- 1.19 Acre Lot
- Wood Flooring
About This Home
Altura Peak on Palo Verde - a reimagined modern hillside masterpiece by Circle Road Ventures and Boyjin Development, set in the exclusive Biltmore community of Alta Vista. Ascend to a residence defined by bold design, dramatic views, and seamless indoor-outdoor living. Vitality and movement energize the main level with striking black-and-white contrasts, a hidden tasting room, and walls of glass that open to stunning views and multiple outdoor spaces. The entire upper level is a private primary retreat. Serene, airy, and anchored by light wood herringbone flooring and panoramic vistas. Situated on over an acre, delivering privacy, architectural drama, and a lifestyle of modern luxury. Step beyond the ordinary. Altura Peak isn't just viewed, it's felt. And it's waiting to be experienced.
Home Details
Home Type
- Single Family
Est. Annual Taxes
- $16,789
Year Built
- Built in 1995
Lot Details
- 1.19 Acre Lot
- Private Streets
- Desert faces the front and back of the property
- Wrought Iron Fence
- Artificial Turf
- Front Yard Sprinklers
- Sprinklers on Timer
Parking
- 6 Open Parking Spaces
- 3 Car Garage
Property Views
- Panoramic
- City Lights
- Mountain
Home Design
- Contemporary Architecture
- Wood Frame Construction
- Foam Roof
- Stucco
Interior Spaces
- 6,012 Sq Ft Home
- 2-Story Property
- Ceiling Fan
- Gas Fireplace
Kitchen
- Eat-In Kitchen
- Built-In Gas Oven
- Built-In Microwave
- ENERGY STAR Qualified Appliances
- Kitchen Island
Flooring
- Wood
- Tile
Bedrooms and Bathrooms
- 5 Bedrooms
- Primary Bathroom is a Full Bathroom
- 5 Bathrooms
- Double Vanity
- Bathtub With Separate Shower Stall
Laundry
- Laundry on upper level
- Stacked Washer and Dryer
Eco-Friendly Details
- ENERGY STAR Qualified Equipment for Heating
Outdoor Features
- Private Pool
- Balcony
- Covered Patio or Porch
- Built-In Barbecue
Schools
- Madison #1 Elementary School
- Camelback High School
Utilities
- Mini Split Air Conditioners
- Central Air
- Heating System Uses Natural Gas
- Mini Split Heat Pump
- Tankless Water Heater
- Water Softener
- High Speed Internet
- Cable TV Available
Community Details
- No Home Owners Association
- Alta Vista Park Unit 4 Subdivision
Listing and Financial Details
- Property Available on 12/1/25
- $150 Move-In Fee
- 12-Month Minimum Lease Term
- $150 Application Fee
- Tax Lot 1
- Assessor Parcel Number 164-11-082-A
Map
About the Listing Agent

Real Estate Matchmaker | Marketing Expert | Negotiation Specialist | Proud CØMPASS Broker
My team and I are committed to working with amazing people like you to elevate the experience of buying, selling, and investing in residential real estate. We are more than just your trusted real estate advisors - we are a team of experts that lead with professionalism, integrity, and communication. Leveraging market data, you are kept informed through the buying and selling process with regular
Jennifer's Other Listings
Source: Arizona Regional Multiple Listing Service (ARMLS)
MLS Number: 6949656
APN: 164-11-082A
- 5738 N 32nd Place
- 3282 E Palo Verde Dr
- 3301 E Rovey Ave
- 3108 E San Juan Ave
- 3122 E Rose Ln
- 3105 E Marshall Ave
- 8 Biltmore Estate Unit 202
- 8 Biltmore Estates Dr Unit 215
- 8 Biltmore Estates Dr Unit 110
- 2737 E Arizona Biltmore Cir Unit 4
- 6264 N 31st Way
- 3186 E Stella Ln
- 3400 E Stanford Dr
- 2 Biltmore Estate Unit 313
- 5524 N Homestead Ln
- 3050 E Marlette Ave
- 87 Biltmore Estate
- 15 Biltmore Estates Dr
- 89 Biltmore Estate
- 6229 N 30th Way
- 3256 E Palo Verde Dr
- 3282 E Palo Verde Dr
- 6139 N 31st Ct
- 3121 E Claremont Ave
- 2802 E Camino Acequia Dr Unit 8
- 2802 E Camino Acequia Dr Unit 58
- 2802 E Camino Acequia Dr Unit 7
- 8 Biltmore Estate Unit 213
- 8 Biltmore Estate Unit 325
- 8 Biltmore Estate Unit 112
- 8 Biltmore Estates Dr Unit 114
- 2 Biltmore Estates Dr Unit 101
- 6305 N 30th Ct
- 3411 E Valley Vista Ln
- 3037 E Rose Ln Unit 32
- 6244 N 30th Place Unit 71
- 6206 N 30th Place Unit 53
- 6325 N 30th Place
- 3202 E Orange Dr
- 3420 E Oregon Ave






