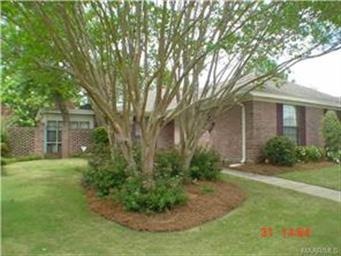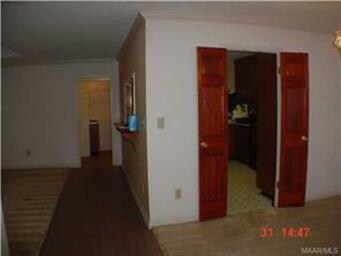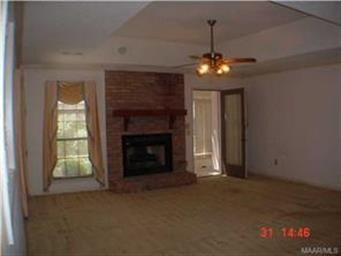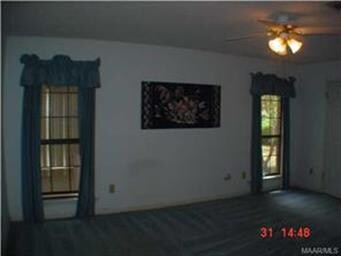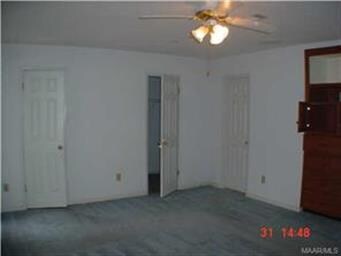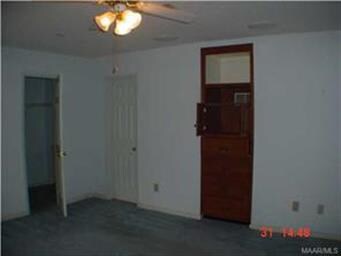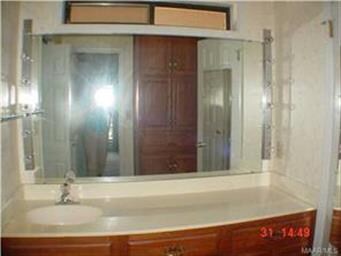
3135 Gatsby Ln Montgomery, AL 36106
Hillwood NeighborhoodHighlights
- Mature Trees
- No HOA
- Skylights
- <<bathWSpaHydroMassageTubToken>>
- Covered patio or porch
- Tray Ceiling
About This Home
As of June 2024Sunroom (11x16), which is heated and cooled, is not included in county square footage, making this home approximately 2000SF. Perfect location, beautiful setting, professionally designed landscaping. Enjoy the open design, good room sizes, new carpet, and an abundance of personally designed storage, The central greatroom (19x17) features a treyed ceiling, centered fireplace, adjoining dining and open access to the kitchen on one side and the wonderful sunroom on the other. Sunroom has a wall of built-ins, including a desk. Sunroom overlooks the side patio with special views to the lovely magnolia tree, backyard gardens and emerald zoysia grass background. Master bedroom has built-ins with a media location, double walk-in closets. Bath features double vanities, whirlpool tub and shower combo, storage cabinets and a walk-in linen closet with laundry drop. Additional bedrooms are privately located opposite the master. Kitchen has abundant oaks cabinets, including roll out shelves in pantry, smooth top electric range, matching appliances include newer refrigerator. Breakfast nook overlooks private side gardens with treed background. Lovely place to sit and meditate. Covered walkway leads to double carport with garage door and double storage rooms. There is also parking for 3/4 more cars outside the lattice brick privacy fence which surrounds the backyard. Sprinkler system keeps landscaping beautiful.
Last Agent to Sell the Property
Janice Wilkerson
House & Home Real Estate License #0025452 Listed on: 06/01/2013
Last Buyer's Agent
Janice Wilkerson
House & Home Real Estate License #0025452 Listed on: 06/01/2013
Home Details
Home Type
- Single Family
Year Built
- Built in 1987
Lot Details
- Property is Fully Fenced
- Privacy Fence
- Sprinkler System
- Mature Trees
Home Design
- Patio Home
- Brick Exterior Construction
- Slab Foundation
- Ridge Vents on the Roof
- Roof Vent Fans
- Vinyl Trim
Interior Spaces
- 1,824 Sq Ft Home
- 1-Story Property
- Tray Ceiling
- Ceiling height of 9 feet or more
- Ceiling Fan
- Skylights
- Gas Log Fireplace
- Double Pane Windows
- Blinds
- Pull Down Stairs to Attic
- Washer and Dryer Hookup
Kitchen
- Breakfast Bar
- Electric Range
- <<microwave>>
- Ice Maker
- Dishwasher
- Disposal
Flooring
- Wall to Wall Carpet
- Tile
- Vinyl
Bedrooms and Bathrooms
- 3 Bedrooms
- Split Bedroom Floorplan
- Walk-In Closet
- 2 Full Bathrooms
- Double Vanity
- <<bathWSpaHydroMassageTubToken>>
- Linen Closet In Bathroom
Home Security
- Home Security System
- Fire and Smoke Detector
Parking
- 2 Attached Carport Spaces
- Parking Pad
Outdoor Features
- Covered patio or porch
- Outdoor Grill
Schools
- Dannelly Elementary School
- Goodwyn Middle School
- Jefferson Davis High School
Utilities
- Central Heating and Cooling System
- Gas Water Heater
- High Speed Internet
- Cable TV Available
Community Details
- No Home Owners Association
Ownership History
Purchase Details
Home Financials for this Owner
Home Financials are based on the most recent Mortgage that was taken out on this home.Purchase Details
Similar Homes in the area
Home Values in the Area
Average Home Value in this Area
Purchase History
| Date | Type | Sale Price | Title Company |
|---|---|---|---|
| Warranty Deed | $208,000 | None Listed On Document | |
| Warranty Deed | $154,000 | None Available |
Mortgage History
| Date | Status | Loan Amount | Loan Type |
|---|---|---|---|
| Open | $208,000 | VA | |
| Previous Owner | $85,700 | New Conventional | |
| Previous Owner | $20,000 | Credit Line Revolving |
Property History
| Date | Event | Price | Change | Sq Ft Price |
|---|---|---|---|---|
| 06/21/2024 06/21/24 | Sold | $208,000 | -3.3% | $114 / Sq Ft |
| 06/05/2024 06/05/24 | Pending | -- | -- | -- |
| 04/29/2024 04/29/24 | For Sale | $215,000 | +39.6% | $118 / Sq Ft |
| 09/26/2013 09/26/13 | Sold | $154,000 | -3.1% | $84 / Sq Ft |
| 09/26/2013 09/26/13 | Pending | -- | -- | -- |
| 06/01/2013 06/01/13 | For Sale | $159,000 | -- | $87 / Sq Ft |
Tax History Compared to Growth
Tax History
| Year | Tax Paid | Tax Assessment Tax Assessment Total Assessment is a certain percentage of the fair market value that is determined by local assessors to be the total taxable value of land and additions on the property. | Land | Improvement |
|---|---|---|---|---|
| 2024 | -- | $19,710 | $2,000 | $17,710 |
| 2023 | $0 | $20,320 | $3,000 | $17,320 |
| 2022 | $0 | $16,530 | $3,000 | $13,530 |
| 2021 | $0 | $15,260 | $0 | $0 |
| 2020 | $0 | $15,900 | $3,000 | $12,900 |
| 2019 | $577 | $15,900 | $3,000 | $12,900 |
| 2018 | $577 | $15,820 | $3,000 | $12,820 |
| 2017 | $490 | $29,120 | $6,000 | $23,120 |
| 2014 | -- | $14,770 | $3,000 | $11,770 |
| 2013 | -- | $13,270 | $3,000 | $10,270 |
Agents Affiliated with this Home
-
Donna Cox

Seller's Agent in 2024
Donna Cox
IronGate Real Estate
(334) 324-3175
2 in this area
143 Total Sales
-
Janese Burge

Buyer's Agent in 2024
Janese Burge
KW Montgomery
(334) 303-4551
1 in this area
52 Total Sales
-
J
Seller's Agent in 2013
Janice Wilkerson
House & Home Real Estate
Map
Source: Montgomery Area Association of REALTORS®
MLS Number: 301636
APN: 10-05-21-1-002-006.054
- 3115 Gatsby Ln
- 3113 Malone Dr
- 1609 Wentworth Dr
- 3108 Fitzgerald Cir
- 3270 Gatsby Dr
- 3136 Fitzgerald Rd
- 2714 Green Oaks Dr
- 1701 Sylvan Dr
- 1333 Pembrook Ct
- 1734 Robison Hill Rd
- 3307 Habersham Rd
- 1118 Zephyr Hills Dr
- 3215 Fairfax Rd
- 1737 Wentworth Dr
- 1655 Robison Hill Rd
- 1829 Hill Hedge Dr
- 1822 Grove Hill Ln
- 1613 Croom Dr
- 1830 Hill Hedge Dr
- 1706 Celia Ct
