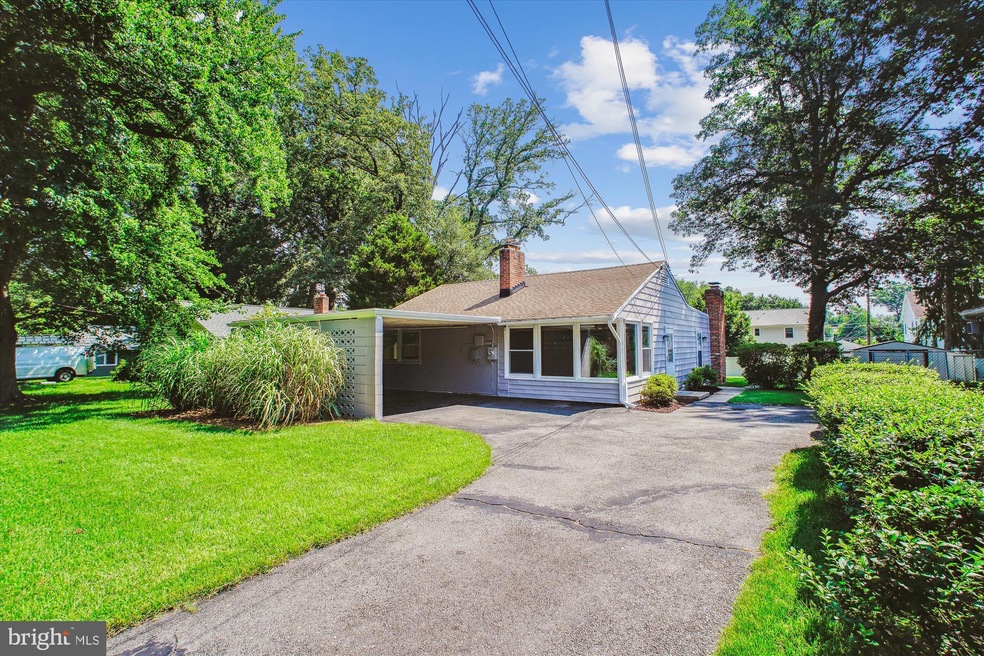
3135 Manor Rd Falls Church, VA 22042
Highlights
- View of Trees or Woods
- Rambler Architecture
- 2 Fireplaces
- Open Floorplan
- Bamboo Flooring
- No HOA
About This Home
As of July 2025Located on a quiet tree-lined street, this Mid-century Ranch is a mile inside the Beltway. It is walking distance to Graham Park Plaza and Westlawn Elementary School, and minutes to the Mosaic District. This 3-bedroom, 2 full bath home located on almost a quarter-acre level lot features an expanded family room, a concrete patio for entertaining, a large storage shed (man cave?) with electric, has endless possibilities. Shingle Roof new in 2015, Rear low slope roof new in June 2025 and Carport Rubber roof in 2010. Wood flooring is new in 2 bedrooms, kitchen, dining, hall, and living room in June 2025. All windows and sliding doors are new in 2014. Wood fencing was new in June 2025. Range, Fridge, and Dishwasher 5-7 years old. Whole-house water filtration system installed in 2003. Works great and is serviced by Rayne Water in Fredericksburg, VA.
Last Agent to Sell the Property
Samson Properties License #0225077577 Listed on: 07/01/2025

Home Details
Home Type
- Single Family
Est. Annual Taxes
- $7,274
Year Built
- Built in 1951
Lot Details
- 10,010 Sq Ft Lot
- South Facing Home
- Wood Fence
- Chain Link Fence
- Property is in very good condition
- Property is zoned 140
Property Views
- Woods
- Garden
Home Design
- Rambler Architecture
- Flat Roof Shape
- Slab Foundation
- Architectural Shingle Roof
- Aluminum Siding
- Chimney Cap
Interior Spaces
- 1,440 Sq Ft Home
- Property has 1 Level
- Open Floorplan
- Ceiling Fan
- 2 Fireplaces
- Fireplace With Glass Doors
- Screen For Fireplace
- Brick Fireplace
- Double Pane Windows
- Replacement Windows
- Vinyl Clad Windows
- Insulated Windows
- Double Hung Windows
- Sliding Windows
- Window Screens
- Sliding Doors
- Six Panel Doors
- Family Room Off Kitchen
- Combination Kitchen and Dining Room
Kitchen
- Breakfast Area or Nook
- Gas Oven or Range
- Dishwasher
- Upgraded Countertops
- Disposal
Flooring
- Bamboo
- Wood
- Laminate
Bedrooms and Bathrooms
- 3 Main Level Bedrooms
- 2 Full Bathrooms
Laundry
- Laundry on main level
- Electric Dryer
- Washer
Home Security
- Storm Doors
- Flood Lights
Parking
- 4 Parking Spaces
- 2 Driveway Spaces
- 2 Attached Carport Spaces
- On-Street Parking
Outdoor Features
- Wood or Metal Shed
- Outbuilding
- Rain Gutters
Schools
- Westlawn Elementary School
- Falls Church High School
Utilities
- Forced Air Heating and Cooling System
- Vented Exhaust Fan
- 110 Volts
- Water Treatment System
- Natural Gas Water Heater
- Water Conditioner is Owned
- Municipal Trash
- Cable TV Available
Additional Features
- No Interior Steps
- Energy-Efficient Windows
- Suburban Location
Community Details
- No Home Owners Association
- Woodley Subdivision
Listing and Financial Details
- Tax Lot 109
- Assessor Parcel Number 0503 04 0109
Similar Homes in Falls Church, VA
Home Values in the Area
Average Home Value in this Area
Mortgage History
| Date | Status | Loan Amount | Loan Type |
|---|---|---|---|
| Closed | $100,000 | Credit Line Revolving | |
| Closed | $177,250 | New Conventional |
Property History
| Date | Event | Price | Change | Sq Ft Price |
|---|---|---|---|---|
| 07/27/2025 07/27/25 | For Rent | $3,500 | 0.0% | -- |
| 07/25/2025 07/25/25 | Sold | $625,000 | -5.3% | $434 / Sq Ft |
| 07/09/2025 07/09/25 | Pending | -- | -- | -- |
| 07/01/2025 07/01/25 | For Sale | $659,900 | -- | $458 / Sq Ft |
Tax History Compared to Growth
Tax History
| Year | Tax Paid | Tax Assessment Tax Assessment Total Assessment is a certain percentage of the fair market value that is determined by local assessors to be the total taxable value of land and additions on the property. | Land | Improvement |
|---|---|---|---|---|
| 2024 | $6,926 | $541,090 | $265,000 | $276,090 |
| 2023 | $6,454 | $522,940 | $260,000 | $262,940 |
| 2022 | $6,315 | $505,420 | $255,000 | $250,420 |
| 2021 | $5,622 | $440,530 | $230,000 | $210,530 |
| 2020 | $5,337 | $415,500 | $215,000 | $200,500 |
| 2019 | $5,113 | $395,500 | $195,000 | $200,500 |
| 2018 | $4,548 | $395,500 | $195,000 | $200,500 |
| 2017 | $4,641 | $365,950 | $175,000 | $190,950 |
| 2016 | $4,522 | $355,950 | $165,000 | $190,950 |
| 2015 | $4,314 | $350,950 | $160,000 | $190,950 |
| 2014 | $4,223 | $343,610 | $160,000 | $183,610 |
Agents Affiliated with this Home
-
Soudid AlKhalidi

Seller's Agent in 2025
Soudid AlKhalidi
NBI Realty, LLC
(703) 200-6559
1 in this area
18 Total Sales
-
Stanley Reed

Seller's Agent in 2025
Stanley Reed
Samson Properties
(703) 606-0336
1 in this area
4 Total Sales
Map
Source: Bright MLS
MLS Number: VAFX2252664
APN: 0503-04-0109
- 6931 Oak Ridge Rd
- 3209 Gary Ct
- 3126 Westley Rd
- 3027 Wayne Rd
- 6909 Kenfig Dr
- 6823 Donahue Ct
- 6831 Westlawn Dr
- 3124 Chepstow Ln
- 3244 Blundell Rd
- 3141 Chepstow Ln
- 3126 Headrow Cir
- 3305 Graham Rd
- 3147 Headrow Ln
- 3015 Greenway Blvd
- 2933 Marshall St
- 7315 Marc Dr
- 7204 Camp Alger Ave
- 6816 Arlington Blvd
- 3141 Annandale Rd
- 7367 Blade Dr






