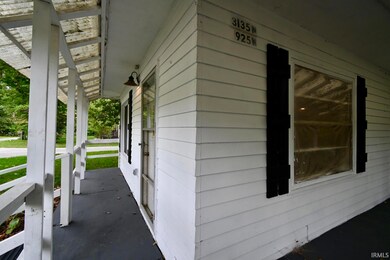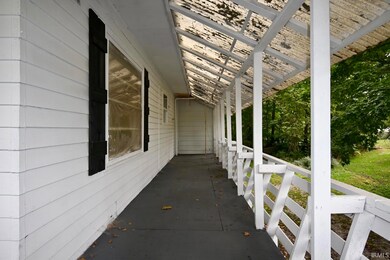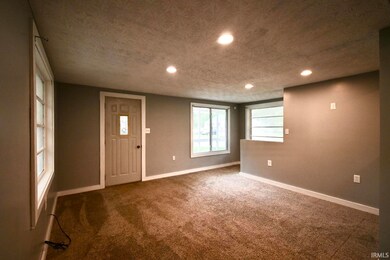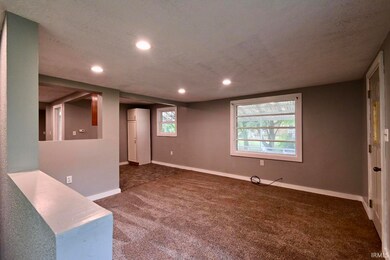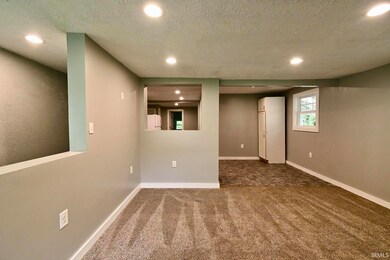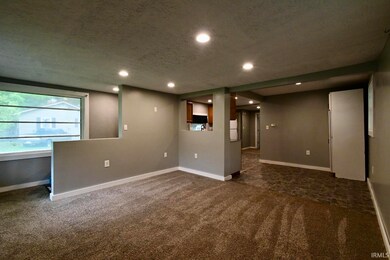
3135 N 925 W Delphi, IN 46923
Pittsburg NeighborhoodHighlights
- Open Floorplan
- Traditional Architecture
- Covered patio or porch
- Partially Wooded Lot
- Backs to Open Ground
- 3-minute walk to Tippecanoe Township Park
About This Home
As of December 2024Welcome to 3135 N 925 W, a charming ranch-style home nestled in the quaint town of Pittsburg, within the Delphi community. Whether you’re a first-time homebuyer or seeking an investment opportunity, this property offers great potential! Step onto the inviting, partially wrap-around covered front porch, perfect for relaxing after a long day. Inside, you’ll find a spacious living room that flows seamlessly into the dining area—an ideal space for family meals or entertaining friends. The kitchen boasts ample cabinets and generous counter space, complete with a refrigerator, electric oven/range, and dishwasher—all set for your cooking needs. The main level features two sizable bedrooms and a full bath. Just off the side entrance, there's a flexible space perfect for a home office, study area, or hobby nook. Head downstairs to the walkout basement, where you'll find the third bedroom—also generously sized—along with a second full bathroom. The basement also houses the laundry room, making it convenient and practical. Noteworthy updates include new plumbing and electrical work, with a 200-amp panel completed in 2022, giving you peace of mind. The furnace, located in the carport’s shed area, is about 8 years old, ensuring comfort through our cold seasons. The lot is lined with mature trees, providing a peaceful and private setting. The detached two-car garage, while in need of some TLC, offers great storage or workshop potential. The property is being sold as-is and is eligible for conventional or cash offers, welcoming inspections. Don’t miss out on this versatile opportunity—whether you’re looking for your forever home or a promising investment!
Home Details
Home Type
- Single Family
Est. Annual Taxes
- $256
Year Built
- Built in 1955
Lot Details
- 4,792 Sq Ft Lot
- Lot Dimensions are 50x100
- Backs to Open Ground
- Irregular Lot
- Sloped Lot
- Partially Wooded Lot
Parking
- 2 Car Detached Garage
- Gravel Driveway
- Dirt Driveway
Home Design
- Traditional Architecture
- Metal Roof
- Metal Siding
Interior Spaces
- 1-Story Property
- Open Floorplan
- Ceiling Fan
- Utility Room in Garage
- Washer and Electric Dryer Hookup
- Fire and Smoke Detector
Kitchen
- Laminate Countertops
- Disposal
Flooring
- Carpet
- Tile
- Vinyl
Bedrooms and Bathrooms
- 3 Bedrooms
- Split Bedroom Floorplan
- Bathtub with Shower
- Garden Bath
Partially Finished Basement
- Walk-Out Basement
- Block Basement Construction
- 1 Bathroom in Basement
- 1 Bedroom in Basement
Outdoor Features
- Covered Deck
- Covered patio or porch
Location
- Suburban Location
Schools
- Delphi Community Elementary And Middle School
- Delphi High School
Utilities
- Window Unit Cooling System
- Forced Air Heating System
- Private Company Owned Well
- Well
- Septic System
Listing and Financial Details
- Assessor Parcel Number 08-02-40-000-355.000-018
Ownership History
Purchase Details
Home Financials for this Owner
Home Financials are based on the most recent Mortgage that was taken out on this home.Purchase Details
Home Financials for this Owner
Home Financials are based on the most recent Mortgage that was taken out on this home.Purchase Details
Map
Similar Home in Delphi, IN
Home Values in the Area
Average Home Value in this Area
Purchase History
| Date | Type | Sale Price | Title Company |
|---|---|---|---|
| Warranty Deed | -- | None Listed On Document | |
| Warranty Deed | $143,420 | None Listed On Document | |
| Warranty Deed | -- | -- | |
| Personal Reps Deed | -- | -- | |
| Warranty Deed | -- | -- |
Mortgage History
| Date | Status | Loan Amount | Loan Type |
|---|---|---|---|
| Open | $140,822 | FHA | |
| Closed | $140,822 | FHA | |
| Previous Owner | $10,000 | Credit Line Revolving |
Property History
| Date | Event | Price | Change | Sq Ft Price |
|---|---|---|---|---|
| 12/02/2024 12/02/24 | Sold | $143,420 | -3.7% | $110 / Sq Ft |
| 10/21/2024 10/21/24 | Pending | -- | -- | -- |
| 10/09/2024 10/09/24 | Price Changed | $149,000 | -6.3% | $114 / Sq Ft |
| 10/01/2024 10/01/24 | For Sale | $159,000 | +297.5% | $122 / Sq Ft |
| 11/14/2022 11/14/22 | Sold | $40,000 | 0.0% | $39 / Sq Ft |
| 11/02/2022 11/02/22 | Pending | -- | -- | -- |
| 10/31/2022 10/31/22 | For Sale | $40,000 | -- | $39 / Sq Ft |
Tax History
| Year | Tax Paid | Tax Assessment Tax Assessment Total Assessment is a certain percentage of the fair market value that is determined by local assessors to be the total taxable value of land and additions on the property. | Land | Improvement |
|---|---|---|---|---|
| 2024 | $130 | $19,700 | $5,300 | $14,400 |
| 2023 | $118 | $19,000 | $5,300 | $13,700 |
| 2022 | $118 | $56,300 | $5,300 | $51,000 |
| 2021 | $28 | $46,100 | $5,300 | $40,800 |
| 2020 | $0 | $42,300 | $5,100 | $37,200 |
| 2019 | $0 | $42,300 | $5,100 | $37,200 |
| 2018 | $0 | $42,300 | $5,100 | $37,200 |
| 2017 | $0 | $41,800 | $5,100 | $36,700 |
| 2016 | -- | $47,900 | $4,100 | $43,800 |
| 2014 | -- | $46,000 | $3,900 | $42,100 |
Source: Indiana Regional MLS
MLS Number: 202437988
APN: 08-05-24-000-355.000-018
- 2037 W South Rd
- 2606 N Wells St
- 416 N Union St
- 425 N Union St
- 215 W Front St
- 3300 N Charlais Cir
- 0 Towpath Rd
- 316 E Main St
- 4356 N Us Highway 421
- 208 W Vine St
- 11503 W Tecumseh Bend Rd
- 412 Cottage St
- 5545 N 900 W
- 11301 W Tecumseh Bend Rd
- 11802 W Horseshoe Bend Rd
- 11256 W Horseshoe Bend Rd
- 12285 W Tippecanoe Ranch Rd
- 39 Pond View Dr
- 35 Pond View Dr
- 8649 W Division Line Rd

