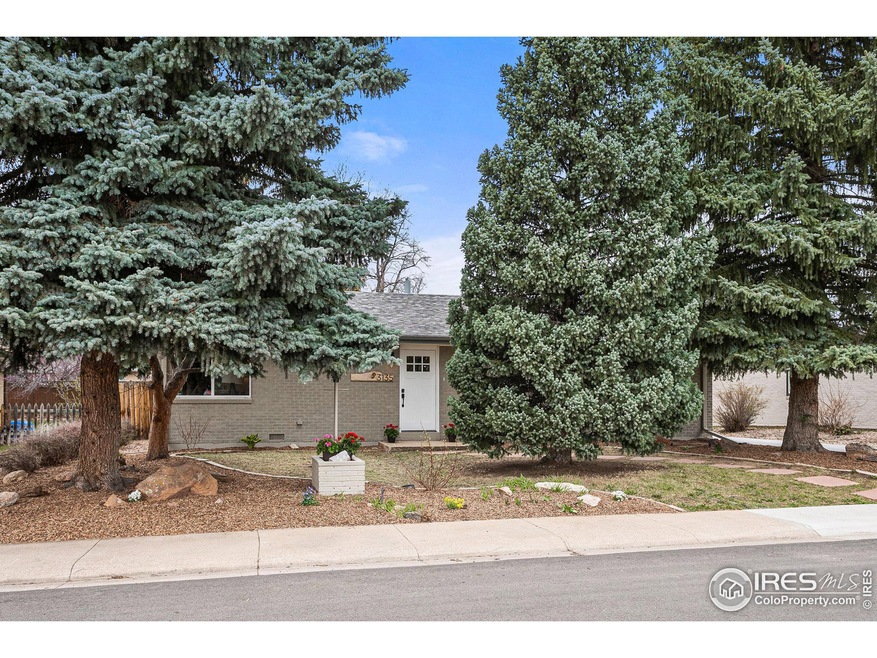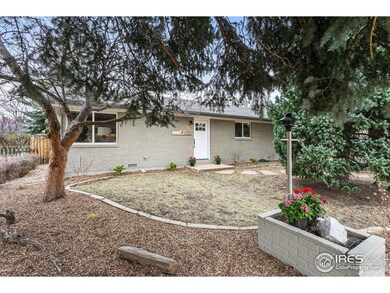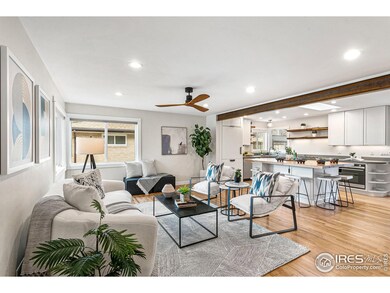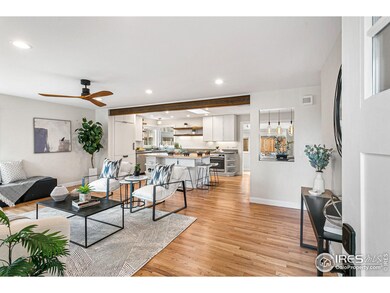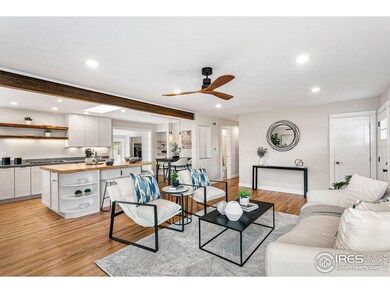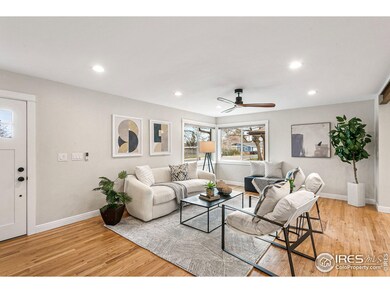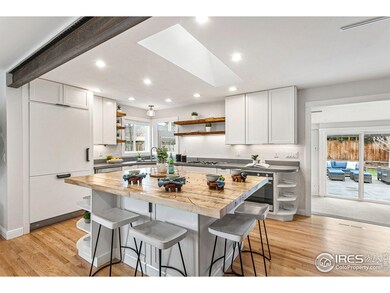
3135 Repplier St Boulder, CO 80304
Central Boulder NeighborhoodHighlights
- Open Floorplan
- Wood Flooring
- No HOA
- Casey Middle School Rated A-
- Sun or Florida Room
- 3-minute walk to Columbine Park
About This Home
As of May 2023Welcome to quintessential Old North Boulder. A nicely updated mid century ranch sitting amidst the pines & spruces. Quaint private exterior leads to re-designed interior w/ modern open floor plan w/ large picture windows, warm natural light, & weathered steel i-beam. Kitchen offers polished concrete countertops with quality white shaker cabinetry & high end built-in appliances + reclaimed hand built railroad car island. Dining space is designed to expand out for larger gatherings. Bathrooms offer Italian Carrara marble tops on floating vanities & beautiful porcelain tile showers/tub. Sunroom is a cozy delight & has original 1957 brick wall. Backyard offers huge paver patio w/ Colorado buff boulders, large garden bed, fenced-in, & remarkable privacy. Home is warm and well positioned inside to out. 2 car garage! It's located across the street from school/park, close proximity to multiple other parks/tennis courts, Longs Garden, Boulder Rec Center, Ideal Market/Santos, Goose Creek path to Rayback Collective/Fringe/Whole Foods/Google Campus etc, & downtown Pearl Street is quick and easy.
Home Details
Home Type
- Single Family
Est. Annual Taxes
- $5,794
Year Built
- Built in 1957
Lot Details
- 7,370 Sq Ft Lot
- Southern Exposure
- Wood Fence
- Level Lot
- Sprinkler System
Parking
- 2 Car Detached Garage
- Garage Door Opener
Home Design
- Cottage
- Brick Veneer
- Wood Frame Construction
- Composition Roof
- Wood Siding
Interior Spaces
- 1,530 Sq Ft Home
- 1-Story Property
- Open Floorplan
- Ceiling Fan
- Skylights
- Double Pane Windows
- Window Treatments
- Dining Room
- Home Office
- Sun or Florida Room
- Wood Flooring
- Crawl Space
- Radon Detector
Kitchen
- Eat-In Kitchen
- Gas Oven or Range
- Down Draft Cooktop
- Dishwasher
- Kitchen Island
- Disposal
Bedrooms and Bathrooms
- 3 Bedrooms
- Primary bathroom on main floor
Laundry
- Laundry on main level
- Dryer
- Washer
Accessible Home Design
- Low Pile Carpeting
Eco-Friendly Details
- Energy-Efficient HVAC
- Energy-Efficient Thermostat
Outdoor Features
- Patio
- Exterior Lighting
Schools
- Columbine Elementary School
- Casey Middle School
- Boulder High School
Utilities
- Humidity Control
- Forced Air Heating and Cooling System
Community Details
- No Home Owners Association
- Green Meadows Subdivision
Listing and Financial Details
- Assessor Parcel Number R0005453
Ownership History
Purchase Details
Home Financials for this Owner
Home Financials are based on the most recent Mortgage that was taken out on this home.Purchase Details
Home Financials for this Owner
Home Financials are based on the most recent Mortgage that was taken out on this home.Purchase Details
Purchase Details
Home Financials for this Owner
Home Financials are based on the most recent Mortgage that was taken out on this home.Purchase Details
Similar Homes in Boulder, CO
Home Values in the Area
Average Home Value in this Area
Purchase History
| Date | Type | Sale Price | Title Company |
|---|---|---|---|
| Special Warranty Deed | $1,499,000 | None Listed On Document | |
| Warranty Deed | $663,000 | Fidelity National Title Ins | |
| Interfamily Deed Transfer | $27,094 | -- | |
| Warranty Deed | $195,750 | Commonwealth Land Title | |
| Warranty Deed | $94,000 | -- |
Mortgage History
| Date | Status | Loan Amount | Loan Type |
|---|---|---|---|
| Previous Owner | $190,000 | Commercial | |
| Previous Owner | $560,000 | New Conventional | |
| Previous Owner | $165,000 | Credit Line Revolving | |
| Previous Owner | $563,550 | Adjustable Rate Mortgage/ARM | |
| Previous Owner | $95,000 | Future Advance Clause Open End Mortgage | |
| Previous Owner | $131,000 | New Conventional | |
| Previous Owner | $148,000 | Stand Alone First | |
| Previous Owner | $146,812 | No Value Available |
Property History
| Date | Event | Price | Change | Sq Ft Price |
|---|---|---|---|---|
| 05/05/2023 05/05/23 | Sold | $1,499,000 | +1.6% | $980 / Sq Ft |
| 04/21/2023 04/21/23 | For Sale | $1,475,000 | +122.5% | $964 / Sq Ft |
| 01/28/2019 01/28/19 | Off Market | $663,000 | -- | -- |
| 12/30/2015 12/30/15 | Sold | $663,000 | -2.5% | $433 / Sq Ft |
| 11/30/2015 11/30/15 | Pending | -- | -- | -- |
| 11/13/2015 11/13/15 | For Sale | $679,990 | -- | $444 / Sq Ft |
Tax History Compared to Growth
Tax History
| Year | Tax Paid | Tax Assessment Tax Assessment Total Assessment is a certain percentage of the fair market value that is determined by local assessors to be the total taxable value of land and additions on the property. | Land | Improvement |
|---|---|---|---|---|
| 2025 | $6,829 | $79,907 | $55,713 | $24,194 |
| 2024 | $6,829 | $79,907 | $55,713 | $24,194 |
| 2023 | $6,786 | $77,707 | $58,994 | $22,398 |
| 2022 | $5,794 | $61,584 | $44,529 | $17,055 |
| 2021 | $5,528 | $63,356 | $45,810 | $17,546 |
| 2020 | $4,598 | $52,818 | $42,257 | $10,561 |
| 2019 | $4,527 | $52,818 | $42,257 | $10,561 |
| 2018 | $4,093 | $47,203 | $35,352 | $11,851 |
| 2017 | $3,964 | $52,186 | $39,084 | $13,102 |
| 2016 | $3,428 | $39,601 | $31,681 | $7,920 |
| 2015 | $3,246 | $33,814 | $16,796 | $17,018 |
| 2014 | $2,907 | $33,814 | $16,796 | $17,018 |
Agents Affiliated with this Home
-

Seller's Agent in 2023
TR Swanwick
The Agency - Boulder
(303) 525-8803
4 in this area
98 Total Sales
-

Buyer's Agent in 2023
Kim Payes
The Agency - Boulder
(720) 839-1038
1 in this area
98 Total Sales
-

Seller's Agent in 2015
Satir Demarco
Zenith Realty
(303) 888-4663
25 Total Sales
Map
Source: IRES MLS
MLS Number: 985996
APN: 1463194-21-008
- 1950 Glenwood Dr
- 3055 23rd St
- 2935 19th St
- 2901 Lorraine Ct
- 2994 23rd St
- 2870 18th St
- 2003 Balsam Dr
- 1717 Iris Ave
- 2595 Glenwood Dr
- 2206 Alpine Dr
- 2085 Alpine Dr
- 2727 Folsom St Unit 303
- 3119 Westwood Ct
- 3470 16th St
- 2635 Mapleton Ave Unit 160
- 3490 16th St
- 3545 Cloverleaf Dr
- 3555 Cloverleaf Dr
- 1430 Balsam Ave
- 2240 Bluff St
