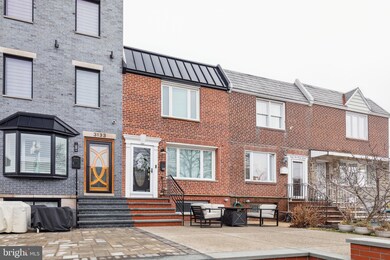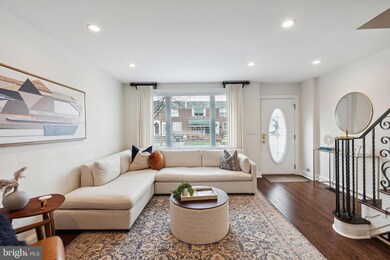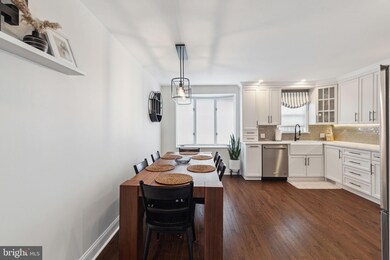
3135 S Juniper St Philadelphia, PA 19148
South Philadelphia East NeighborhoodEstimated Value: $444,000 - $550,000
Highlights
- Midcentury Modern Architecture
- No HOA
- Parking Storage or Cabinetry
- Wood Flooring
- 1 Car Attached Garage
- Brick Front
About This Home
As of April 2024Fantastic opportunity to live in one of Philadelphia's premiere neighborhoods. With its many green spaces, wide streets, and PARKING not often found in the city, this area boasts a suburb-feel while still being conveniently located. Throughout the first floor of this 3-bedroom 2-full bathroom home, brand new Canadian-oak hardwood floors sit beneath your feet. As you make your way towards the kitchen area, you are met with custom cabinets, natural lighting, and modern KitchenAid appliances. The second floor boasts solid cherry-oak floors throughout and a stunning marble bathroom with a walk-in shower, high-ceiling skylight, and custom built-in cabinetry for storage. As you walk further, you can’t help but notice the brand new windows that supply abundant natural lighting and efficiency throughout. It is clear this home has been meticulously maintained and all details were considered. Not only is there a private driveway and electronic garage door, but 3135 Juniper is also conveniently located. Truly a stone's throw from the Sports Complex, Xfinity Live, Navy Yard, and all of the area's major highways and public transportation systems. Flip on the light switch and move in because this home has all new electric both inside and out, new plumbing, new HVAC & ductwork, new roof, new brickwork and patio, garage storage, finished basement, and a new driveway! NEW, NEW, NEW.
Last Agent to Sell the Property
The Greene Realty Group License #SBR004802 Listed on: 01/30/2024
Townhouse Details
Home Type
- Townhome
Est. Annual Taxes
- $4,746
Year Built
- Built in 1940 | Remodeled in 2020
Lot Details
- 1,343 Sq Ft Lot
- Lot Dimensions are 16.00 x 84.00
- Property is in excellent condition
Parking
- 1 Car Attached Garage
- Basement Garage
- Parking Storage or Cabinetry
- Garage Door Opener
- On-Street Parking
Home Design
- Midcentury Modern Architecture
- Contemporary Architecture
- AirLite
- Brick Front
- Concrete Perimeter Foundation
- Tile
Interior Spaces
- Property has 2 Levels
- Wood Flooring
Bedrooms and Bathrooms
- 3 Bedrooms
Finished Basement
- Heated Basement
- Interior and Exterior Basement Entry
Utilities
- 90% Forced Air Heating and Cooling System
- 60+ Gallon Tank
Listing and Financial Details
- Tax Lot 5077
- Assessor Parcel Number 395357200
Community Details
Overview
- No Home Owners Association
Pet Policy
- Pets Allowed
Ownership History
Purchase Details
Home Financials for this Owner
Home Financials are based on the most recent Mortgage that was taken out on this home.Purchase Details
Home Financials for this Owner
Home Financials are based on the most recent Mortgage that was taken out on this home.Purchase Details
Similar Homes in Philadelphia, PA
Home Values in the Area
Average Home Value in this Area
Purchase History
| Date | Buyer | Sale Price | Title Company |
|---|---|---|---|
| Criniti Phillip | $500,000 | Land Title | |
| Criniti Phillip | $500,000 | Land Title | |
| Feudo Anthony | $282,000 | Commonwealth Land Ttl Ins Co | |
| Robert S Pricipato Irrevocable Trust | -- | None Available | |
| Robert Robert S | -- | -- |
Mortgage History
| Date | Status | Borrower | Loan Amount |
|---|---|---|---|
| Open | Criniti Phillip | $375,000 | |
| Closed | Criniti Phillip | $375,000 | |
| Previous Owner | Muller Grace | $250,900 | |
| Previous Owner | Feudo Anthony | $253,800 |
Property History
| Date | Event | Price | Change | Sq Ft Price |
|---|---|---|---|---|
| 04/26/2024 04/26/24 | Sold | $500,000 | -7.2% | $333 / Sq Ft |
| 01/30/2024 01/30/24 | For Sale | $539,000 | -- | $359 / Sq Ft |
Tax History Compared to Growth
Tax History
| Year | Tax Paid | Tax Assessment Tax Assessment Total Assessment is a certain percentage of the fair market value that is determined by local assessors to be the total taxable value of land and additions on the property. | Land | Improvement |
|---|---|---|---|---|
| 2025 | $4,747 | $368,600 | $73,720 | $294,880 |
| 2024 | $4,747 | $368,600 | $73,720 | $294,880 |
| 2023 | $4,747 | $339,100 | $67,820 | $271,280 |
| 2022 | $4,156 | $294,100 | $67,820 | $226,280 |
| 2021 | $2,688 | $0 | $0 | $0 |
| 2020 | $2,688 | $0 | $0 | $0 |
| 2019 | $2,688 | $0 | $0 | $0 |
| 2018 | $2,688 | $0 | $0 | $0 |
| 2017 | $2,688 | $0 | $0 | $0 |
| 2016 | $2,688 | $0 | $0 | $0 |
| 2015 | -- | $0 | $0 | $0 |
| 2014 | -- | $239,700 | $28,875 | $210,825 |
| 2012 | -- | $20,480 | $2,302 | $18,178 |
Agents Affiliated with this Home
-
Derek Greene

Seller's Agent in 2024
Derek Greene
The Greene Realty Group
(860) 560-1006
2 in this area
2,885 Total Sales
-
Maria Rosetti

Buyer's Agent in 2024
Maria Rosetti
Mercury Real Estate Group
(215) 292-3519
4 in this area
49 Total Sales
Map
Source: Bright MLS
MLS Number: PAPH2317210
APN: 395357200
- 3104 S Juniper St
- 3206 S 13th St
- 3227 S Juniper St
- 3238 S Juniper St
- 2935 S 13th St
- 2927 S Juniper St
- 3017 S 15th St
- 2849 S 12th St
- 2833 S 12th St
- 1631 Croatan Place
- 2914 S Sydenham St
- 2949 S Smedley St
- 1248 Johnston St
- 3183 S 17th St
- 3017 S 17th St
- 1713 Packer Ave
- 3015 S Colorado St
- 2841 S Alder St
- 2819 S Warnock St
- 2834 S Smedley St
- 3135 S Juniper St
- 3137 S Juniper St
- 3133 S Juniper St
- 3131 S Juniper St
- 3139 S Juniper St
- 3129 S Juniper St
- 3127 S Juniper St
- 3125 S Juniper St
- 3132 S 13th St
- 3134 S 13th St
- 3130 S 13th St
- 3128 S 13th St
- 3126 S 13th St
- 3136 S 13th St
- 3124 S 13th St
- 3121 S Juniper St
- 3119 S Juniper St
- 3122 S 13th St
- 3134 S Juniper St
- 3201 S Juniper St






