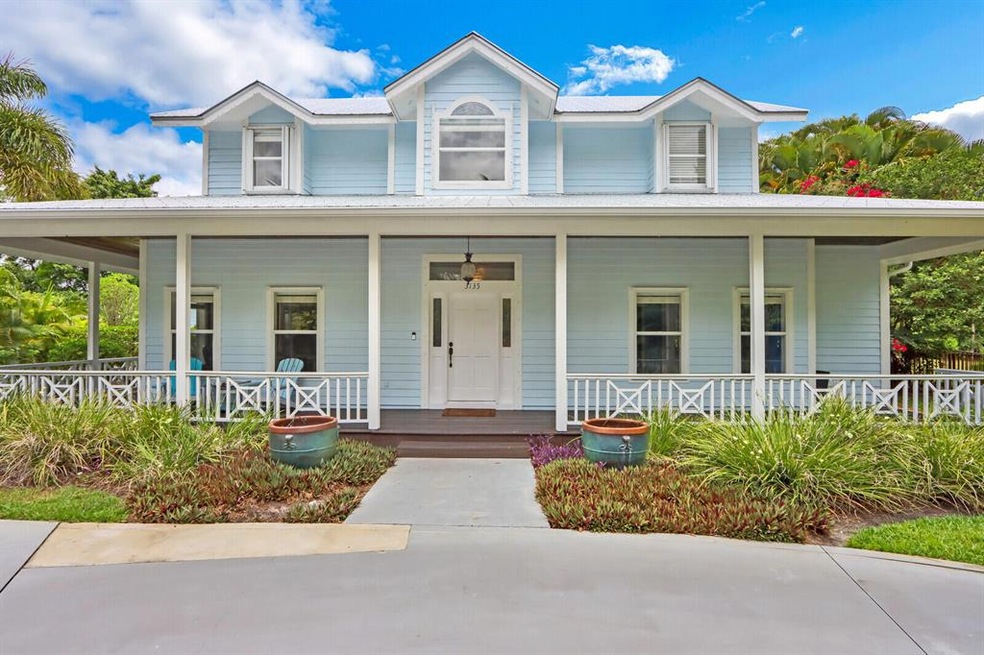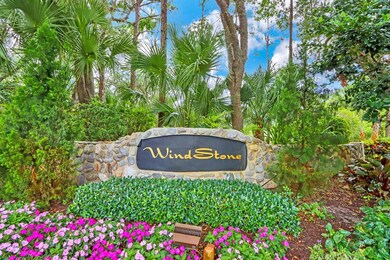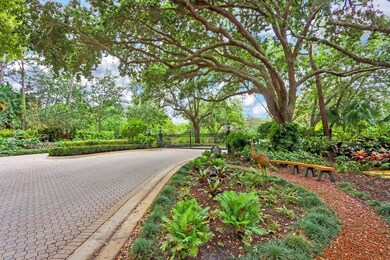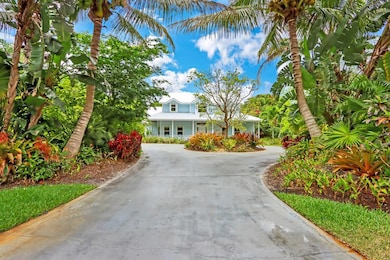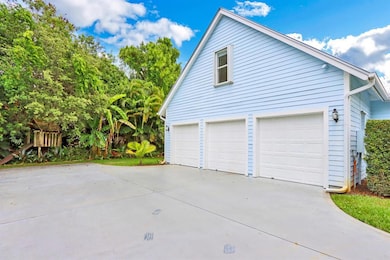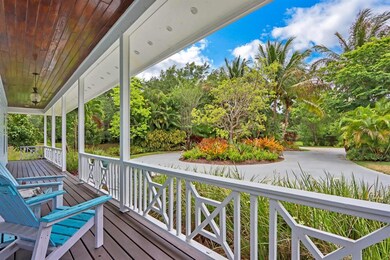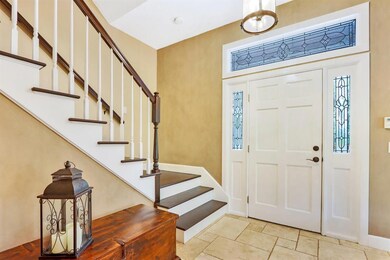
3135 SW Rivers End Way Palm City, FL 34990
Highlights
- Concrete Pool
- Gated Community
- Fruit Trees
- Bessey Creek Elementary School Rated A-
- 23,188 Sq Ft lot
- Roman Tub
About This Home
As of August 2022Custom built home in Palm City's very desirable gated community of Windstone within the highly rated Martin County School district. This Key West style home has 5 bedrooms, 4 1/2 baths, & features an oversized 3 car garage, metal roof with full hurricane protection. The lush tropical yard & pool with a rock waterfall & wrap around porches sit on over a half acre lot on a preserve. Travertine flooring downstairs with engineered hardwood upstairs. Gourmet kitchen with granite & stainless steel appliances, gas cooktop with eat in kitchen overlooking the pool & great-room with cozy fireplace. Guest bedroom downstairs has ensuite cabana bath. Oversized bedroom over the garage with ensuite bath. This home has a versatile, adaptable plan with many fine upgrades and details. This is a must See!
Last Agent to Sell the Property
Russotti Group License #3272061 Listed on: 05/11/2022
Home Details
Home Type
- Single Family
Est. Annual Taxes
- $5,383
Year Built
- Built in 1998
Lot Details
- 0.53 Acre Lot
- Fenced
- Sprinkler System
- Fruit Trees
- Property is zoned PUD-R
HOA Fees
- $135 Monthly HOA Fees
Parking
- 3 Car Attached Garage
- Garage Door Opener
- Circular Driveway
Home Design
- Frame Construction
- Metal Roof
Interior Spaces
- 3,100 Sq Ft Home
- 2-Story Property
- Built-In Features
- Fireplace
- French Doors
- Entrance Foyer
- Great Room
- Formal Dining Room
- Pool Views
Kitchen
- Breakfast Area or Nook
- Eat-In Kitchen
- Breakfast Bar
- <<builtInOvenToken>>
- Cooktop<<rangeHoodToken>>
- <<microwave>>
- Dishwasher
- Disposal
Flooring
- Wood
- Carpet
- Ceramic Tile
Bedrooms and Bathrooms
- 5 Bedrooms
- Closet Cabinetry
- Walk-In Closet
- Roman Tub
Laundry
- Laundry Room
- Laundry Tub
Home Security
- Home Security System
- Security Gate
- Fire and Smoke Detector
Pool
- Concrete Pool
- Free Form Pool
Outdoor Features
- Patio
- Wrap Around Porch
Utilities
- Zoned Heating and Cooling
- Underground Utilities
- Well
- Gas Water Heater
- Water Softener is Owned
- Septic Tank
- Cable TV Available
Listing and Financial Details
- Assessor Parcel Number 013840014000010505
Community Details
Overview
- Association fees include common areas, security
- River's End A Plat Of Subdivision
Security
- Gated Community
Ownership History
Purchase Details
Home Financials for this Owner
Home Financials are based on the most recent Mortgage that was taken out on this home.Purchase Details
Home Financials for this Owner
Home Financials are based on the most recent Mortgage that was taken out on this home.Purchase Details
Home Financials for this Owner
Home Financials are based on the most recent Mortgage that was taken out on this home.Purchase Details
Purchase Details
Home Financials for this Owner
Home Financials are based on the most recent Mortgage that was taken out on this home.Purchase Details
Home Financials for this Owner
Home Financials are based on the most recent Mortgage that was taken out on this home.Similar Homes in the area
Home Values in the Area
Average Home Value in this Area
Purchase History
| Date | Type | Sale Price | Title Company |
|---|---|---|---|
| Warranty Deed | $975,000 | Christopher J Twohey Pa | |
| Warranty Deed | $350,000 | Attorney | |
| Warranty Deed | $325,000 | -- | |
| Deed | $300,500 | -- | |
| Warranty Deed | $100 | -- | |
| Deed | $57,000 | -- |
Mortgage History
| Date | Status | Loan Amount | Loan Type |
|---|---|---|---|
| Open | $575,000 | New Conventional | |
| Previous Owner | $447,000 | New Conventional | |
| Previous Owner | $447,000 | New Conventional | |
| Previous Owner | $448,025 | New Conventional | |
| Previous Owner | $444,800 | New Conventional | |
| Previous Owner | $35,000 | Credit Line Revolving | |
| Previous Owner | $341,836 | New Conventional | |
| Previous Owner | $385,000 | Credit Line Revolving | |
| Previous Owner | $255,000 | Stand Alone First | |
| Previous Owner | $195,000 | Credit Line Revolving | |
| Previous Owner | $39,800 | Credit Line Revolving | |
| Previous Owner | $170,000 | No Value Available |
Property History
| Date | Event | Price | Change | Sq Ft Price |
|---|---|---|---|---|
| 08/02/2022 08/02/22 | Sold | $975,000 | -11.4% | $315 / Sq Ft |
| 07/03/2022 07/03/22 | Pending | -- | -- | -- |
| 05/11/2022 05/11/22 | For Sale | $1,100,000 | +214.3% | $355 / Sq Ft |
| 07/26/2012 07/26/12 | Sold | $350,000 | -18.4% | $133 / Sq Ft |
| 06/26/2012 06/26/12 | Pending | -- | -- | -- |
| 02/09/2012 02/09/12 | For Sale | $429,000 | -- | $163 / Sq Ft |
Tax History Compared to Growth
Tax History
| Year | Tax Paid | Tax Assessment Tax Assessment Total Assessment is a certain percentage of the fair market value that is determined by local assessors to be the total taxable value of land and additions on the property. | Land | Improvement |
|---|---|---|---|---|
| 2025 | $12,233 | $753,790 | $425,000 | $328,790 |
| 2024 | $13,189 | $758,550 | $758,550 | $333,550 |
| 2023 | $13,189 | $805,770 | $805,770 | $380,770 |
| 2022 | $5,369 | $339,250 | $0 | $0 |
| 2021 | $5,383 | $329,369 | $0 | $0 |
| 2020 | $5,273 | $324,822 | $0 | $0 |
| 2019 | $5,118 | $312,436 | $0 | $0 |
| 2018 | $4,989 | $306,610 | $0 | $0 |
| 2017 | $4,390 | $300,304 | $0 | $0 |
| 2016 | $4,626 | $294,127 | $0 | $0 |
| 2015 | -- | $292,082 | $0 | $0 |
| 2014 | -- | $289,763 | $0 | $0 |
Agents Affiliated with this Home
-
Rebecca Russotti

Seller's Agent in 2022
Rebecca Russotti
Russotti Group
(561) 512-5098
33 in this area
128 Total Sales
-
David Russotti

Seller Co-Listing Agent in 2022
David Russotti
Russotti Group
(772) 800-4054
9 in this area
63 Total Sales
-
Blaine Ellingson
B
Buyer's Agent in 2022
Blaine Ellingson
One Sotheby's International Re
(772) 229-2929
2 in this area
44 Total Sales
-
Daniel Wade

Seller's Agent in 2012
Daniel Wade
Century 21 Move with Us
(772) 919-1919
16 in this area
38 Total Sales
-
Ronald Sagarino
R
Buyer's Agent in 2012
Ronald Sagarino
Laviano & Associates Real Esta
(772) 284-6623
29 in this area
37 Total Sales
Map
Source: BeachesMLS
MLS Number: R10799326
APN: 01-38-40-014-000-01050-5
- 3169 SW Bicopa Place
- 3521 SW Bimini Cir N
- 622 SW Pine Tree Ln
- 505 SE Ranch Oak Cir
- 500 SE Ranch Oak Cir
- 496 SE Ranch Oak Cir
- 909 Seasons Ln
- 2850 SW Murphy Rd
- 532 Ranch Oak Cir
- 548 SE Ranch Oak Cir
- 557 SE Ranch Oak Cir
- 567 SW Hidden River Ave
- 520 Ranch Oak Cir
- 668 SW Hidden River Ave
- 504 SE Ranch Oak Cir
- 516 Ranch Oak Cir
- 2816 SE Ashfield Dr
- 512 Ranch Oak Cir
- 529 Ranch Oak Cir
- 2768 SE Ashfield Dr
