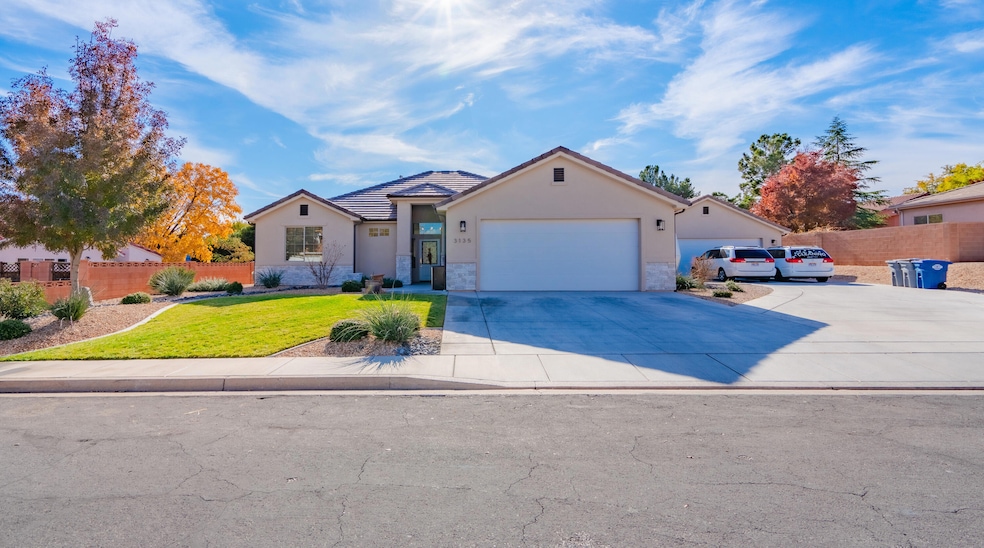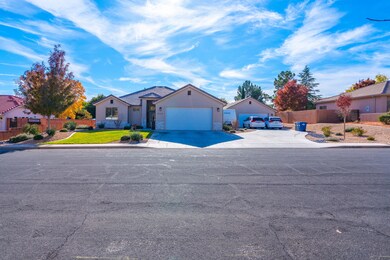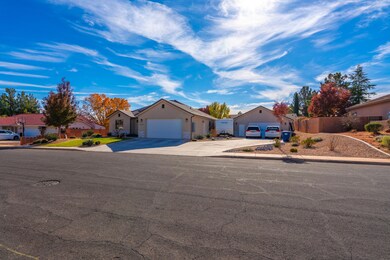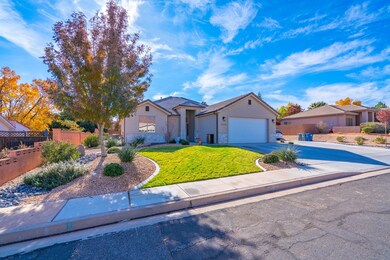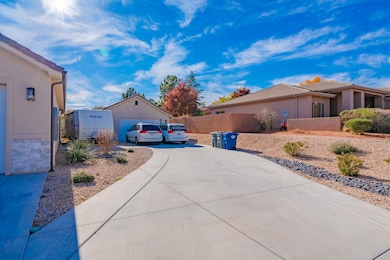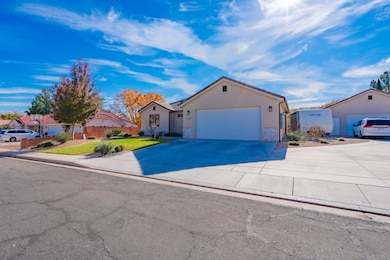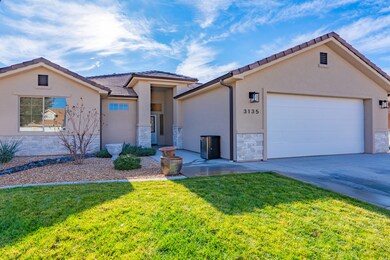
3135 Swiss Dr Santa Clara, UT 84765
Santa Clara Heights NeighborhoodEstimated Value: $531,000 - $617,000
Highlights
- Ranch Style House
- Covered patio or porch
- Double Pane Windows
- No HOA
- 4 Car Attached Garage
- Tile Flooring
About This Home
As of March 2024Nestled in the serene neighborhood of Santa Clara Heights, this exquisite 2019-built home offers a harmonious blend of style and practicality, perfect for first-time homebuyers, families, or professionals seeking a dedicated workshop area. Boasting over 1,700 square feet of living space, this home features 3 bedrooms and 2 modern bathrooms, all accentuated with high-quality tile flooring throughout, ensuring both elegance and durability. As you step onto this property, you'll be greeted by a beautifully landscaped yard, sprawling over a generous quarter-acre lot. The main residence is complemented by a two-car garage, providing ample space for vehicles and storage. But the crown jewel of this property is the additional detached 900 square foot garage, complete with water heater. This versatile space, graced with a conditional use permit from the city, is currently tailored as a commercial laundry facility - a unique feature that offers immense potential for various uses, whether it be for business ventures or as a spacious workshop.
Imagine the possibilities as you explore the serene outdoor spaces, where some mountain views offer a picturesque backdrop, creating a tranquil setting for relaxation and entertainment.
Located conveniently close to shopping areas, this home not only offers a peaceful retreat but also ensures you are never far from the essentials.
This property is a rare find - 400 amp electrical service for the hobbyist and a perfect fusion of modern living, unique features, and a location that offers both tranquility and convenience. Don't miss the opportunity to make this your new home, where every detail caters to a comfortable and stylish lifestyle.
Home Details
Home Type
- Single Family
Est. Annual Taxes
- $1,909
Year Built
- Built in 2019
Lot Details
- 0.27 Acre Lot
- Partially Fenced Property
- Landscaped
- Sprinkler System
Parking
- 4 Car Attached Garage
- Garage Door Opener
Home Design
- Ranch Style House
- Concrete Roof
- Stucco
- Stone
Interior Spaces
- 1,730 Sq Ft Home
- ENERGY STAR Qualified Ceiling Fan
- Ceiling Fan
- Double Pane Windows
- Window Treatments
- Tile Flooring
Kitchen
- Range
- Microwave
- Dishwasher
- Disposal
Bedrooms and Bathrooms
- 3 Bedrooms
- 2 Full Bathrooms
Outdoor Features
- Covered patio or porch
Schools
- Santa Clara Elementary School
- Snow Canyon Middle School
- Snow Canyon High School
Utilities
- Central Air
- Heating System Uses Gas
- Gas Water Heater
- Cable TV Available
Community Details
- No Home Owners Association
- Santa Clara Heights Subdivision
Listing and Financial Details
- Assessor Parcel Number SC-SCH-Q-34-B
Ownership History
Purchase Details
Home Financials for this Owner
Home Financials are based on the most recent Mortgage that was taken out on this home.Purchase Details
Purchase Details
Similar Homes in the area
Home Values in the Area
Average Home Value in this Area
Purchase History
| Date | Buyer | Sale Price | Title Company |
|---|---|---|---|
| Obr & Gsr Family Trust | -- | -- | |
| Rowe Owen Brenton | -- | Inwest Title | |
| 44 Rental Llc | -- | Inwest Title Services | |
| Williams Casey | -- | None Available |
Mortgage History
| Date | Status | Borrower | Loan Amount |
|---|---|---|---|
| Open | Rowe Owen Brenton | $414,000 |
Property History
| Date | Event | Price | Change | Sq Ft Price |
|---|---|---|---|---|
| 03/22/2024 03/22/24 | Sold | -- | -- | -- |
| 02/20/2024 02/20/24 | Pending | -- | -- | -- |
| 01/30/2024 01/30/24 | For Sale | $577,000 | -- | $334 / Sq Ft |
Tax History Compared to Growth
Tax History
| Year | Tax Paid | Tax Assessment Tax Assessment Total Assessment is a certain percentage of the fair market value that is determined by local assessors to be the total taxable value of land and additions on the property. | Land | Improvement |
|---|---|---|---|---|
| 2023 | $1,909 | $279,620 | $82,500 | $197,120 |
| 2022 | $2,095 | $524,200 | $150,000 | $374,200 |
| 2021 | $1,912 | $391,200 | $90,000 | $301,200 |
| 2020 | $1,853 | $357,400 | $75,000 | $282,400 |
| 2019 | $724 | $75,000 | $75,000 | $0 |
| 2018 | $637 | $60,000 | $0 | $0 |
| 2017 | $636 | $60,000 | $0 | $0 |
| 2016 | $688 | $60,000 | $0 | $0 |
| 2015 | $717 | $60,000 | $0 | $0 |
| 2014 | $711 | $60,000 | $0 | $0 |
Agents Affiliated with this Home
-
David Whitehead

Seller's Agent in 2024
David Whitehead
RED ROCK REAL ESTATE LLC
(435) 429-3077
3 in this area
60 Total Sales
-
N
Buyer's Agent in 2024
Non Member
Non MLS Office
Map
Source: Iron County Board of REALTORS®
MLS Number: 105315
APN: 0426430
- 960 Heritage Dr Unit 36
- 3049 Swiss Dr
- 3037 Canyon View Dr
- 3545 Swiss Dr
- 3423 Red Butte Dr
- 2992 Canyon View Dr
- 3546 Windmill Dr
- 1986 Dove Dr
- 1815 Red Mountain Dr
- 1598 Gubler Dr
- 0 Parcel # Sc-6-2-8-231 Unit 24-248320
- 1785 Tamarack Trail
- 2114 Rim View Dr
- 3136 Santa Clara Dr
- 3233 W Santa Clara Dr
- 3823 W Dream Cir Unit 120
- 2865 Circle Dr
- 3940 Hillside Way
- 2998 Santa Clara Dr
- 2082 Thomas Trail
- 3135 Swiss Dr
- 3123 Swiss Dr
- 3164 Canyon View Dr
- 3148 Canyon View Dr
- 3147 Swiss Dr
- 3132 Swiss Dr
- 3128 Swiss Dr
- 3132 Canyon View Dr
- 3132 Canyon View Dr Unit 108
- 3111 Swiss Dr
- 3144 Swiss Dr
- 3159 Swiss Dr
- 3116 Swiss Dr
- 3168 Canyon View Dr
- 3168 Canyon View Dr
- 3127 Dutchman Dr
- 3156 Swiss Dr
- 3163 Canyon View Dr
- 3163 Canyon View Dr Unit LOT 24
- 3135 Canyon View Dr
