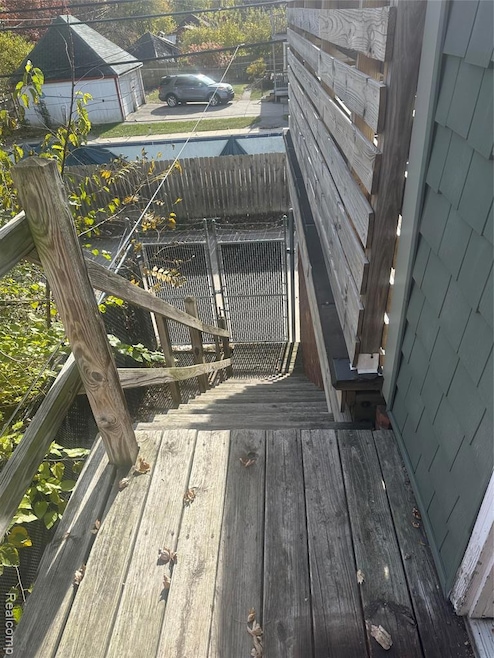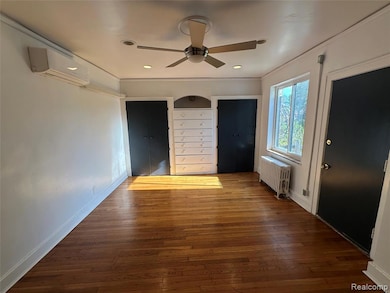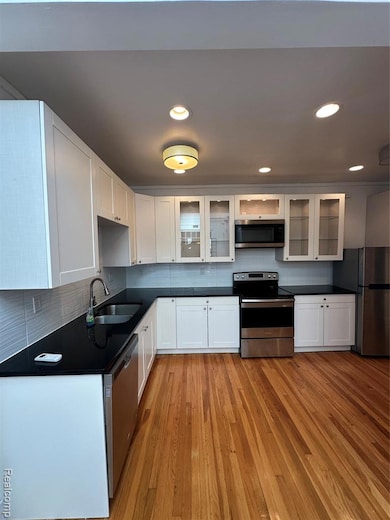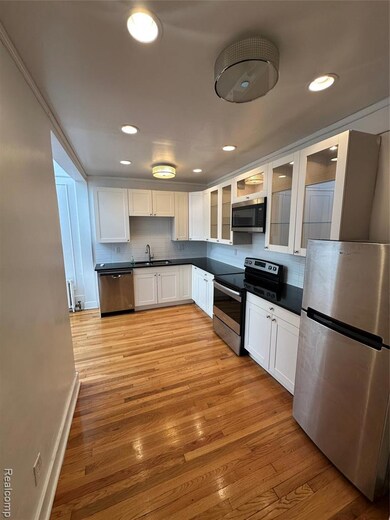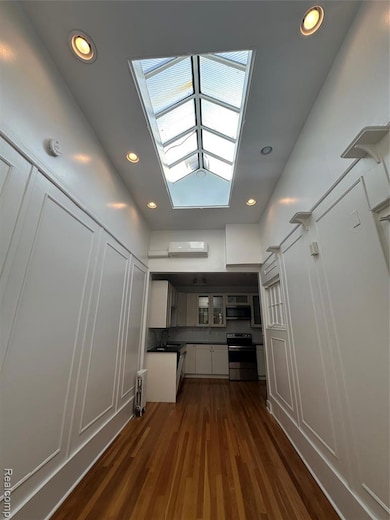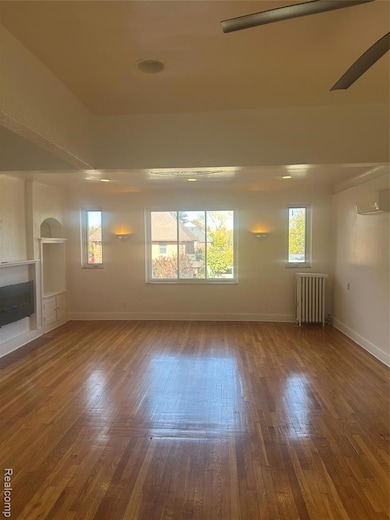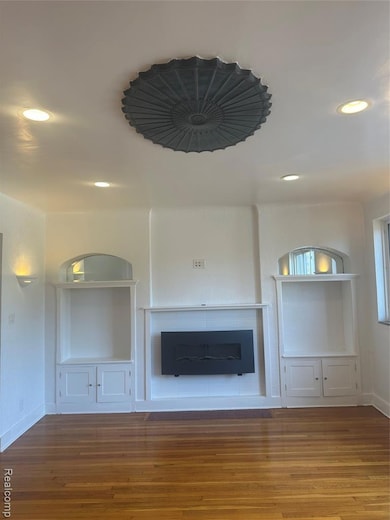3135 W McNichols Rd Detroit, MI 48221
Martin Park NeighborhoodHighlights
- Ranch Style House
- No HOA
- Stainless Steel Appliances
- Cass Technical High School Rated 10
- Covered Patio or Porch
- Balcony
About This Home
Luxury Apartment Features-Expansive 1,130 Sq Ft floor plan — far larger than typical one-bedroom apartments. Sun-filled living & dining rooms enhanced by two skylights and recessed lighting. Designer kitchen with premium appliances: dishwasher, microwave, stove/oven, and refrigerator. Private laundry room with in-unit washer & dryer , no shared laundry hassles. Stylish tiled bath with tub and shower for a spa-like retreat. Energy-efficient windows and ceiling fans for year-round comfort. Smart AC with individual room control for personalized climate. Living room mantel with LED electric accent fireplace — provides cozy warmth and elegant ambiance. Open private porch — perfect for enjoying fresh air and city views. 1-car private garage for secure parking and extra storage.
Pets negotiable.
Co-Listing Agent
Jordan Boucher
Thrive Realty Company License #6501467415
Home Details
Home Type
- Single Family
Est. Annual Taxes
- $2,983
Year Built
- Built in 1929 | Remodeled in 2023
Lot Details
- 2,178 Sq Ft Lot
- Lot Dimensions are 21x100
- Fenced
Parking
- 1 Car Direct Access Garage
Home Design
- Ranch Style House
- Brick Exterior Construction
- Slab Foundation
- Asphalt Roof
Interior Spaces
- 1,130 Sq Ft Home
- Ceiling Fan
- Recessed Lighting
- Electric Fireplace
- Laundry Room
Kitchen
- Built-In Electric Range
- Microwave
- Dishwasher
- Stainless Steel Appliances
Bedrooms and Bathrooms
- 1 Bedroom
- 1 Full Bathroom
Outdoor Features
- Balcony
- Covered Patio or Porch
Location
- Ground Level
Utilities
- Central Air
- Radiant Heating System
Listing and Financial Details
- Security Deposit $1,800
- 12 Month Lease Term
- 24 Month Lease Term
- Application Fee: 50.00
- Assessor Parcel Number W12I005604S
Community Details
Overview
- No Home Owners Association
- Ford Park Subdivision
Amenities
- Laundry Facilities
Pet Policy
- Call for details about the types of pets allowed
Map
Source: Realcomp
MLS Number: 20251051807
APN: 12-005604
- 17116 Wildemere St
- 17166 Parkside St
- 17204 Wildemere St
- 16936 Fairfield St
- 16834 Muirland St
- 17136 Fairfield St
- 16831 Lawton St
- 17205 Muirland St
- 16651 Lawton St
- 16631 Lawton St
- 17352 Parkside St
- 16864 Linwood St
- 2557 W McNichols Rd Unit 208
- 2557 W McNichols Rd
- 16554 Muirland St
- 16533 Parkside St
- 16532 Parkside St
- 16258 Parkside St
- 2445 W McNichols Rd
- 16239 Muirland St
- 2601 W McNichols Rd
- 17185 Quincy St Unit 1
- 16806 La Salle Ave
- 17362 Warrington Dr Unit 1
- 16605 Baylis St
- 16157 Linwood St
- 17318 Stoepel St Unit Upper Unit
- 17332 Stoepel St
- 17150 Santa Rosa Dr Unit 2
- 15906 Alden St
- 17147 Santa Rosa Dr Unit 2
- 3843 Puritan St
- 16582 Santa Rosa Dr
- 16938 Monica St
- 16906 Monica St
- 16145 Baylis St
- 7010 Thatcher St
- 16221 Santa Rosa Dr
- 7042 Thatcher St Unit Floor 1
- 7042 Thatcher St Unit 1
