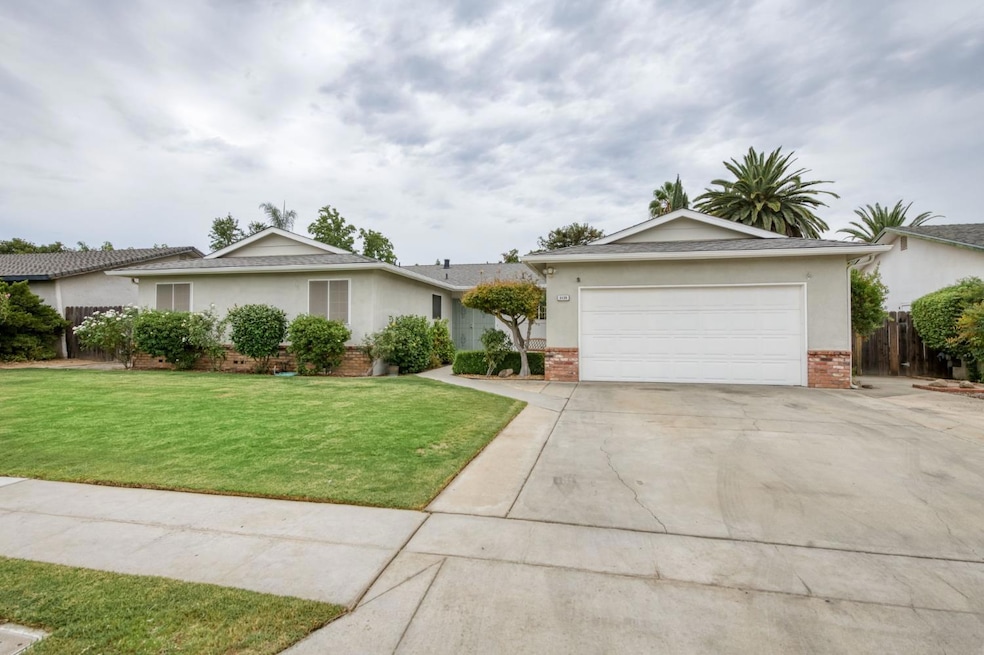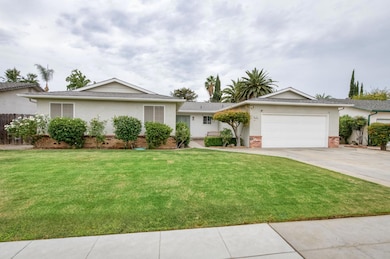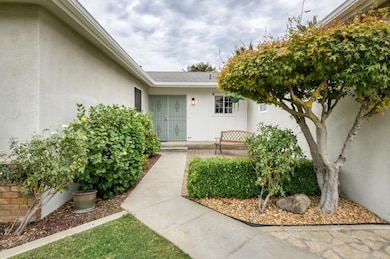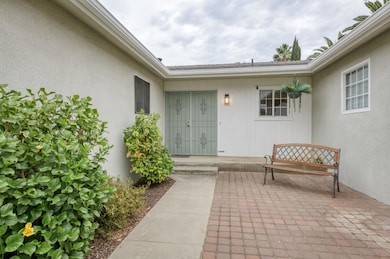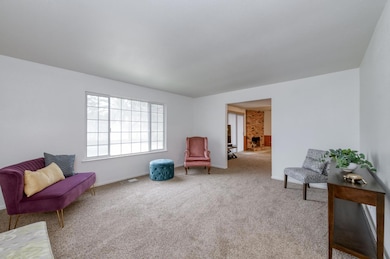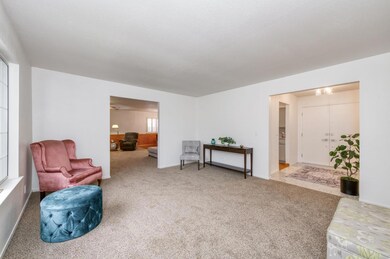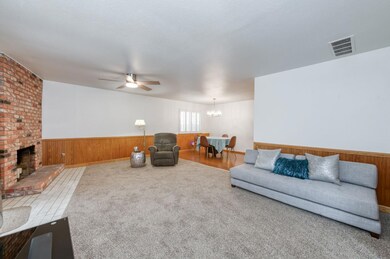3135 W Roberts Ave Fresno, CA 93711
Fig Garden Loop NeighborhoodEstimated payment $3,007/month
Highlights
- Pebble Pool Finish
- Fruit Trees
- Wood Flooring
- RV or Boat Parking
- Ranch Style House
- Ground Level Unit
About This Home
Price Reduction! 15k! Welcome home to effortless living! This beautifully maintained 4-bedroom, 2-bathroom residence offers the perfect blend of comfort and modern efficiency. The heart of the home is a spacious, open concept living area that flows seamlessly to the stunning backyard. Step outside to your personal oasis that features a sparkling in-ground pool along with a covered patio and a green area with artificial turf, plus beautifully manicured mature landscaping perfect for entertaining or cooling off on those hot days all while making lasting family memories. Enjoy substantial energy savings and a reduced carbon footprint, thanks to the fully paid solar panel system. Inside, you will find 3 generously sized bedrooms and a large primary suite with private access to the backyard. Throughout the home you will find tastefully updated lighting fixtures plus complete interior painting. This home is ready for its new owners to move in and start enjoying the good life. Easy to show
Home Details
Home Type
- Single Family
Est. Annual Taxes
- $2,501
Year Built
- Built in 1975
Lot Details
- 8,640 Sq Ft Lot
- Lot Dimensions are 72x120
- Fenced Yard
- Mature Landscaping
- Front and Back Yard Sprinklers
- Fruit Trees
- Lawn
- Garden
- Property is zoned RS4
Parking
- RV or Boat Parking
Home Design
- Ranch Style House
- Brick Exterior Construction
- Wood Foundation
- Composition Roof
- Wood Siding
- Stucco
Interior Spaces
- 1,944 Sq Ft Home
- Fireplace Features Masonry
- Great Room
- Living Room
Kitchen
- Eat-In Kitchen
- Microwave
- Dishwasher
- Disposal
Flooring
- Wood
- Carpet
- Tile
- Vinyl
Bedrooms and Bathrooms
- 4 Bedrooms
- 2 Bathrooms
- Bathtub with Shower
- Separate Shower
Laundry
- Laundry in Garage
- Electric Dryer Hookup
Pool
- Pebble Pool Finish
- In Ground Pool
Utilities
- Central Heating and Cooling System
- SEER Rated 13+ Air Conditioning Units
Additional Features
- Level Entry For Accessibility
- Covered Patio or Porch
- Ground Level Unit
Map
Home Values in the Area
Average Home Value in this Area
Tax History
| Year | Tax Paid | Tax Assessment Tax Assessment Total Assessment is a certain percentage of the fair market value that is determined by local assessors to be the total taxable value of land and additions on the property. | Land | Improvement |
|---|---|---|---|---|
| 2025 | $2,501 | $198,609 | $52,811 | $145,798 |
| 2023 | $2,357 | $190,899 | $50,761 | $140,138 |
| 2022 | $2,323 | $187,157 | $49,766 | $137,391 |
| 2021 | $2,257 | $183,489 | $48,791 | $134,698 |
| 2020 | $2,247 | $181,608 | $48,291 | $133,317 |
| 2019 | $2,159 | $178,048 | $47,345 | $130,703 |
| 2018 | $2,111 | $174,558 | $46,417 | $128,141 |
| 2017 | $2,073 | $171,136 | $45,507 | $125,629 |
| 2016 | $2,003 | $167,781 | $44,615 | $123,166 |
| 2015 | $1,971 | $165,261 | $43,945 | $121,316 |
| 2014 | $1,930 | $162,025 | $43,085 | $118,940 |
Property History
| Date | Event | Price | List to Sale | Price per Sq Ft |
|---|---|---|---|---|
| 11/01/2025 11/01/25 | Price Changed | $530,000 | -2.8% | $273 / Sq Ft |
| 09/17/2025 09/17/25 | For Sale | $545,000 | -- | $280 / Sq Ft |
Source: Fresno MLS
MLS Number: 636886
APN: 415-383-18
- 3045 W Celeste Ave
- 3236 W Browning Ave
- 3077 W Robinwood Ln
- 3078 W Barstow Ave
- 2778 W Robinwood Ln
- 5443 N Prospect Ave
- 5686 N Briarwood Ave
- 5374 N Santa fe Ave
- 3462 W Wrenwood Ave
- 3449 W Wrenwood Ave
- 2740 W San Madele Ave
- 6107 N Tamera Ave
- 5683 N Rafael Ave
- 5348 N Briarwood Ave
- 2739 W San Ramon Ave
- 6155 N Haslam Ave
- 3386 W Stuart Ave
- 6035 N Selland Ave
- 5284 N Pleasant Ave
- 2511 W Barstow Ave
- 3426 W Dovewood Ave
- 5200 N Valentine Ave
- 5355 N Valentine Ave
- 3555 W Bullard Ave
- 5655 N Marty Ave
- 5150 N Valentine Ave
- 6157 N Alva Ave
- 3515 W San Jose Ave
- 5350 N Brawley Ave
- 5220 N Brawley Ave
- 6055 N Brawley Ave
- 5610 N Gates Ave
- 4629 N Charles Ave Unit 102
- 5537 N Gates Ave
- 4259 W Bullard Ave
- 5451 N Gates Ave
- 4290 W San Jose Ave
- 5490 N Salinas Ave
- 5473 N Salinas Ave
- 4262 W Figarden Dr
