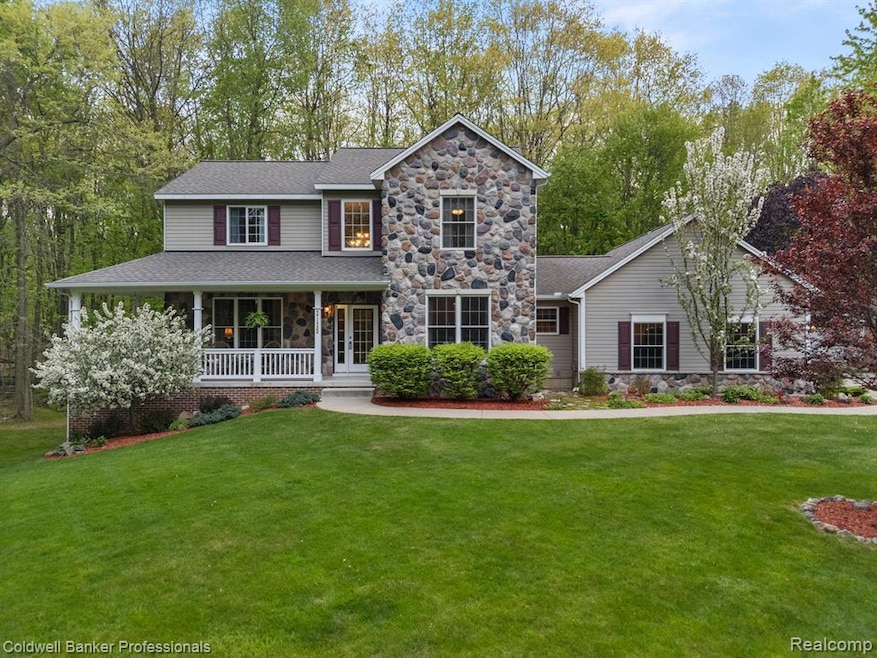Welcome to 3135 Walnut Hills—a beautiful, thoughtfully maintained home nestled on 2 peaceful acres at the end of a private cul-de-sac. From the moment you arrive, the charming wrap-around porch and lush landscaping set the tone for a warm and inviting retreat. Inside, the home features a light-filled layout with 9’ ceilings, a spacious family room with a gas fireplace, and three full bathrooms plus a powder room to accommodate both family and guests comfortably.The kitchen opens to an expansive 18’ x 20’ deck, ideal for entertaining or simply enjoying the views of the tranquil wooded backyard. Upstairs, you’ll find three generously sized bedrooms, including a serene primary suite with large closet space and a private bath.Attached is a spacious 3-car garage, but the real bonus is the impressive 26’ x 40’ detached garage—heated with natural gas and ideal for a workshop, hobby space, or car lift for auto enthusiasts.Nature lovers will appreciate the peaceful surroundings, beautifully landscaped yard, and access to the nearby Polly Ann Trail—perfect for walking, biking, horseback riding, or exploring Michigan’s seasons. Golf courses and parks are just a short drive away, offering even more outdoor lifestyle options.Additional features include a finished walkout basement with full bath, built-in storage, a whole-house Generac generator, in-ground sprinklers, and a brand new ComfortMaker furnace installed in May 2025. A truly special property where comfort meets outdoor living.

