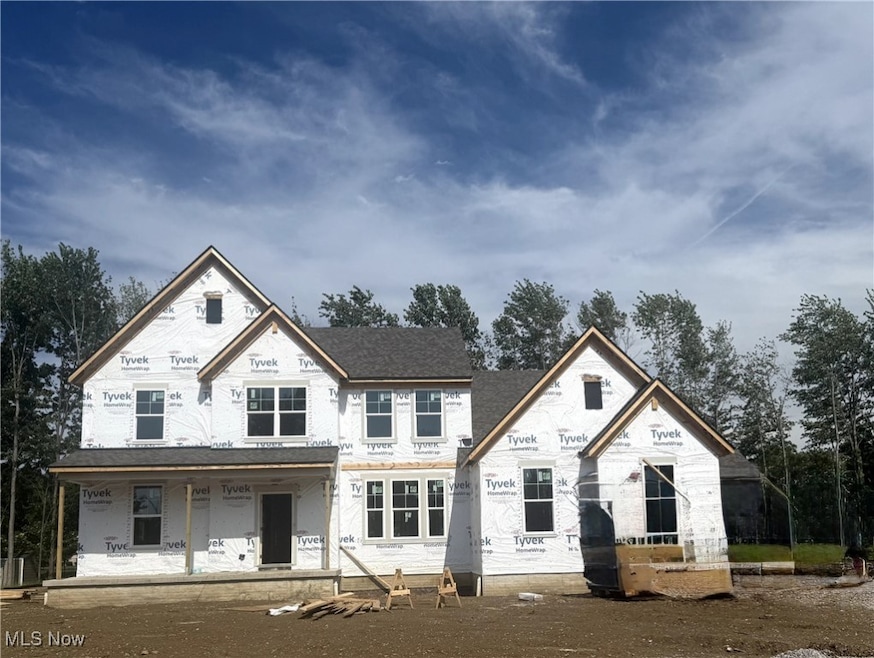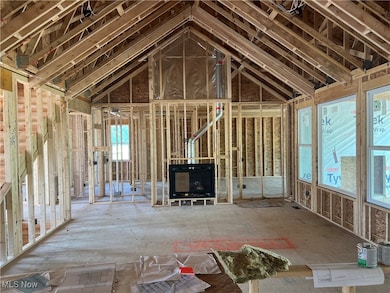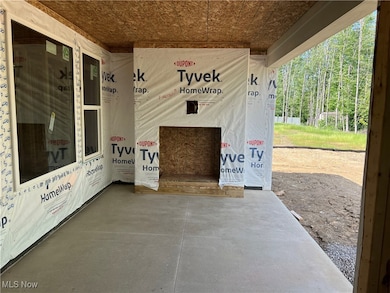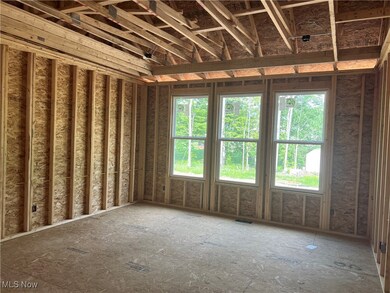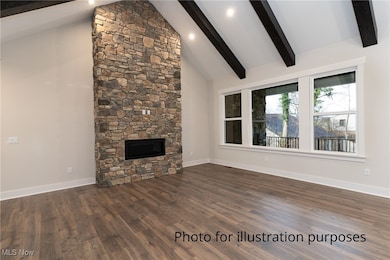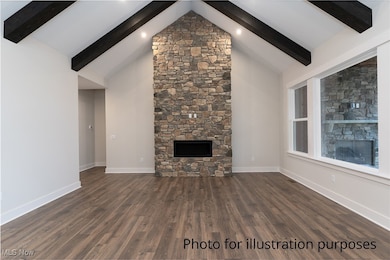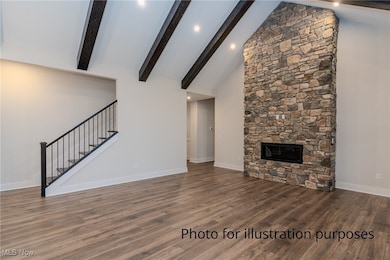
Estimated payment $6,298/month
Highlights
- New Construction
- Colonial Architecture
- Covered patio or porch
- Avon East Elementary School Rated A-
- Family Room with Fireplace
- Energy-Efficient Appliances
About This Home
Under Construction: Spacious 5 Bedroom 2-Story Home Perfect for Entertaining! The Brennan provides exceptional living space in an elegant two story home. Upon entering the main foyer, you'll be greeted by a private home office with glass doors providing a great space for those work at home days. As you venture into the heart of the home, you'll discover a vaulted ceiling with beams in the family room and kitchen. The dining space opens to a covered porch. You'll appreciate having a working pantry located just off the kitchen. The luxurious first floor primary suite includes a luxurious bath with a walk-in shower, separate dual vanity sinks and a generous walk-in closet. On the opposite side of the central living area, a secluded first floor bedroom with an adjacent full bath is perfect for overnight guests. And the family foyer with adjoining main floor laundry room will keep your personal items organized and out of sight. The second level features two additional bedrooms, a full bath and a loft, while the lower level showcases a spacious recreation room, bedroom w/ egress window and closet and a full bath. Some photos are for illustration purposes.
Last Listed By
EXP Realty, LLC. Brokerage Email: sylvia@incteamrealestate.com 216-316-1893 License #411497 Listed on: 06/12/2025

Home Details
Home Type
- Single Family
Year Built
- Built in 2025 | New Construction
Lot Details
- 0.39 Acre Lot
HOA Fees
- $42 Monthly HOA Fees
Parking
- 3 Car Garage
- Side Facing Garage
- Garage Door Opener
Home Design
- Colonial Architecture
- Fiberglass Roof
- Asphalt Roof
- Vinyl Siding
Interior Spaces
- 2-Story Property
- Ceiling Fan
- Stone Fireplace
- Gas Fireplace
- Family Room with Fireplace
- 2 Fireplaces
- Partially Finished Basement
- Basement Fills Entire Space Under The House
Kitchen
- Cooktop
- Microwave
- Dishwasher
- Disposal
Bedrooms and Bathrooms
- 5 Bedrooms | 2 Main Level Bedrooms
- 4 Full Bathrooms
Eco-Friendly Details
- Energy-Efficient Appliances
- Energy-Efficient Windows
- Energy-Efficient Construction
- Energy-Efficient HVAC
- Energy-Efficient Insulation
- Energy-Efficient Thermostat
Outdoor Features
- Covered patio or porch
- Outdoor Fireplace
Utilities
- Heating System Uses Gas
- High-Efficiency Water Heater
Community Details
- Fieldstone Landing Association
- Fieldstone Landing Subdivision
Listing and Financial Details
- Home warranty included in the sale of the property
Map
Home Values in the Area
Average Home Value in this Area
Property History
| Date | Event | Price | Change | Sq Ft Price |
|---|---|---|---|---|
| 06/12/2025 06/12/25 | For Sale | $949,900 | -- | -- |
Similar Homes in Avon, OH
Source: MLS Now
MLS Number: 5130689
- 3241 Woodstone Ln Unit 3
- 3268 Woodstone Ln
- 3402 Mass Dr
- 3195 Napa Blvd
- 3088 Waterfall Way
- 2716 Rocky Ridge Dr
- 2800 Rocky Ridge Dr Unit 144
- 2786 Rocky Ridge Dr
- 2702 Rocky Ridge Dr
- 2762 Rocky Ridge Dr
- 2678 Rocky Ridge Dr
- 2662 Rocky Ridge Dr
- 2670 Rocky Ridge Dr Unit 156
- V/L Rocky Ridge Dr
- 2675 Rocky Ridge Dr Unit Lot 159
- 2847 Rocky Ridge Dr
- 2681 Rocky Ridge Dr Unit SL 160
- 3672 Williams Ct
- 3704 Williams Ct
- 31587 Turtle Cr
