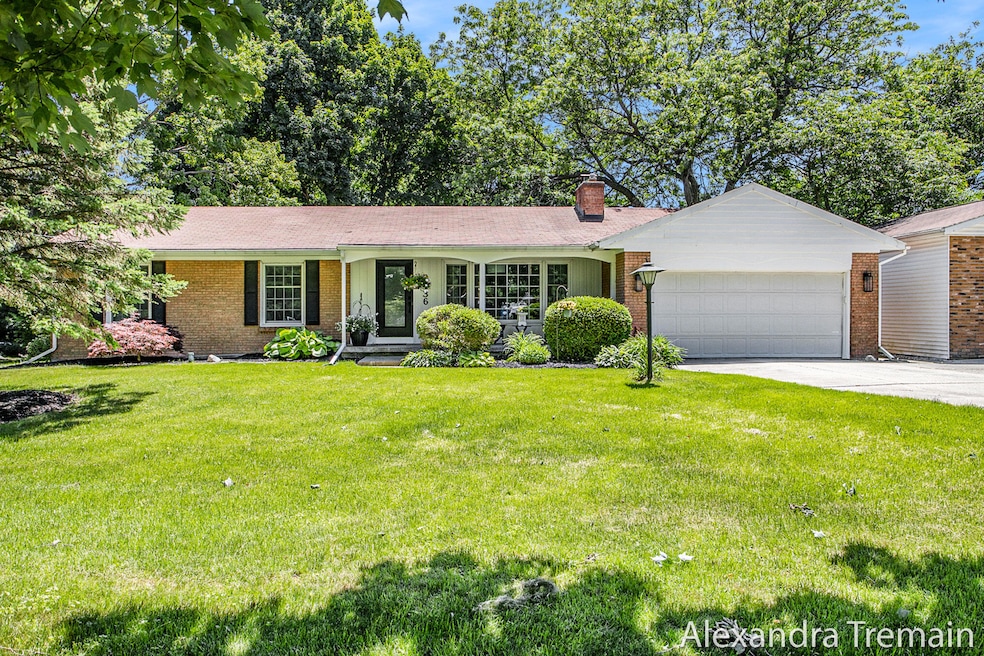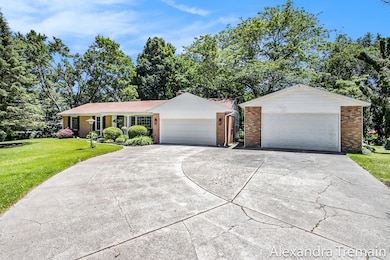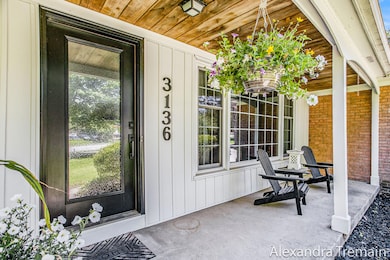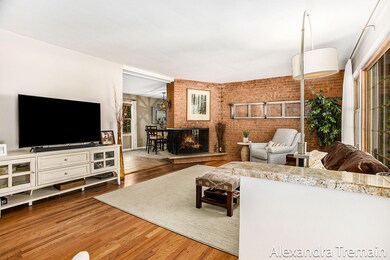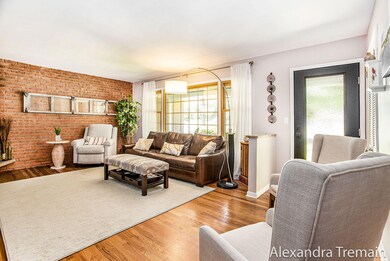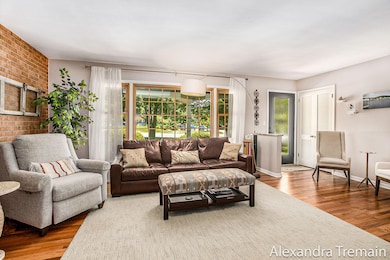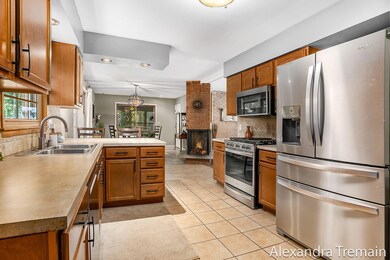
3136 3 Mile Rd NE Grand Rapids, MI 49525
Highlights
- Deck
- Wood Flooring
- 4 Car Garage
- Orchard View Elementary School Rated A
- Sun or Florida Room
- Eat-In Kitchen
About This Home
As of September 2024Wow! Check out this beautiful brick ranch in Forest Hills schools. This well-built home is situated on over 1/2 acre and features a 4 stall garage. When entering the home, you're greeted with a gorgeous brick fireplace & brick accent wall, hardwood flooring, and a completely updated kitchen with newer appliances. Enjoy an open concept kitchen/dining area leading to your peaceful 3 season room. Relax in the private backyard oasis with a composite deck and firepit surrounded by lush trees. Convenient main floor living with a renovated full bathroom with dual sinks and shower/tub combo, 3 nice sized bedrooms, and a 1/2 bath off the kitchen. Downstairs you'll find the laundry area and an unfinished space for you to customize. Ample storage in basement and throughout home. You can't beat this location! Minutes from all the conveniences at Knapp's Corner, including Meijer, Aldi, tons of restaurants, shopping, and the highway. Quick 10-15 minute drive to downtown GR. This home has been lovingly cared for and is ready for its new owner. Call today to schedule your private showing!
Last Agent to Sell the Property
Greenridge Realty (Kentwood) License #6501413787 Listed on: 06/18/2024
Last Buyer's Agent
Berkshire Hathaway HomeServices Michigan Real Estate (Main) License #6501431827

Home Details
Home Type
- Single Family
Est. Annual Taxes
- $3,000
Year Built
- Built in 1959
Lot Details
- 0.55 Acre Lot
- Lot Dimensions are 150x159.72
Parking
- 4 Car Garage
- Garage Door Opener
Home Design
- Brick Exterior Construction
- Composition Roof
- Vinyl Siding
Interior Spaces
- 1,446 Sq Ft Home
- 1-Story Property
- Living Room with Fireplace
- Sun or Florida Room
Kitchen
- Eat-In Kitchen
- Oven
- Microwave
- Dishwasher
- Snack Bar or Counter
Flooring
- Wood
- Carpet
Bedrooms and Bathrooms
- 3 Main Level Bedrooms
Laundry
- Laundry on main level
- Dryer
- Washer
Basement
- Basement Fills Entire Space Under The House
- Laundry in Basement
- Natural lighting in basement
Outdoor Features
- Deck
Utilities
- Forced Air Heating and Cooling System
- Heating System Uses Natural Gas
Ownership History
Purchase Details
Home Financials for this Owner
Home Financials are based on the most recent Mortgage that was taken out on this home.Purchase Details
Home Financials for this Owner
Home Financials are based on the most recent Mortgage that was taken out on this home.Purchase Details
Home Financials for this Owner
Home Financials are based on the most recent Mortgage that was taken out on this home.Purchase Details
Similar Homes in Grand Rapids, MI
Home Values in the Area
Average Home Value in this Area
Purchase History
| Date | Type | Sale Price | Title Company |
|---|---|---|---|
| Warranty Deed | $382,500 | Chicago Title | |
| Warranty Deed | $163,800 | Chicago Title | |
| Warranty Deed | $165,000 | -- | |
| Warranty Deed | $75,900 | -- |
Mortgage History
| Date | Status | Loan Amount | Loan Type |
|---|---|---|---|
| Open | $242,500 | New Conventional | |
| Previous Owner | $20,000 | New Conventional | |
| Previous Owner | $111,750 | New Conventional | |
| Previous Owner | $10,000 | Credit Line Revolving | |
| Previous Owner | $133,600 | New Conventional | |
| Previous Owner | $11,400 | Credit Line Revolving | |
| Previous Owner | $133,200 | Unknown | |
| Previous Owner | $148,500 | Fannie Mae Freddie Mac | |
| Previous Owner | $46,000 | Unknown |
Property History
| Date | Event | Price | Change | Sq Ft Price |
|---|---|---|---|---|
| 09/10/2024 09/10/24 | Sold | $382,500 | -4.4% | $265 / Sq Ft |
| 08/07/2024 08/07/24 | Pending | -- | -- | -- |
| 07/10/2024 07/10/24 | Price Changed | $399,900 | -3.6% | $277 / Sq Ft |
| 06/18/2024 06/18/24 | For Sale | $415,000 | +153.4% | $287 / Sq Ft |
| 07/09/2013 07/09/13 | Sold | $163,800 | +3.1% | $103 / Sq Ft |
| 06/09/2013 06/09/13 | Pending | -- | -- | -- |
| 06/08/2013 06/08/13 | For Sale | $158,900 | -- | $100 / Sq Ft |
Tax History Compared to Growth
Tax History
| Year | Tax Paid | Tax Assessment Tax Assessment Total Assessment is a certain percentage of the fair market value that is determined by local assessors to be the total taxable value of land and additions on the property. | Land | Improvement |
|---|---|---|---|---|
| 2025 | $2,230 | $188,800 | $0 | $0 |
| 2024 | $2,230 | $183,600 | $0 | $0 |
| 2023 | $2,132 | $167,100 | $0 | $0 |
| 2022 | $2,882 | $135,900 | $0 | $0 |
| 2021 | $2,811 | $135,300 | $0 | $0 |
| 2020 | $1,991 | $116,700 | $0 | $0 |
| 2019 | $2,790 | $114,500 | $0 | $0 |
| 2018 | $2,749 | $116,000 | $0 | $0 |
| 2017 | $2,734 | $106,700 | $0 | $0 |
| 2016 | $2,636 | $90,700 | $0 | $0 |
| 2015 | -- | $90,700 | $0 | $0 |
| 2013 | -- | $86,600 | $0 | $0 |
Agents Affiliated with this Home
-
Alexandra Tremain
A
Seller's Agent in 2024
Alexandra Tremain
Greenridge Realty (Kentwood)
(616) 481-5088
1 in this area
92 Total Sales
-
Jennifer Tanis

Buyer's Agent in 2024
Jennifer Tanis
Berkshire Hathaway HomeServices Michigan Real Estate (Main)
(616) 364-9551
3 in this area
82 Total Sales
-
L
Seller's Agent in 2013
Laura Koetje
Smith-Diamond Realty
-
K
Buyer's Agent in 2013
Kelly Henrickson
Agent History
Map
Source: Southwestern Michigan Association of REALTORS®
MLS Number: 24030918
APN: 41-14-10-228-001
- 2301 E Beltline Ave NE
- 2415 E Beltline Ave NE
- 2698 Dunnigan Ave NE
- 2657 Leffingwell Ave NE
- 2395 Dunnigan Ave NE
- 3440 Monterey Hills Dr NE Unit 7
- 2704 Curticewood Dr NE
- 2389 Dunnigan Avenue Ne (Lot A)
- 2712 Roanoke Dr NE
- 2650 Oldepointe Dr NE
- 2137 New Town Dr NE Unit 14
- 2005 Celadon Dr NE Unit 12
- 3794 Lake Birch St NE
- 3470 Olderidge Dr NE
- 3090 Amon Ave NE
- 2377 Lake Birch Ct NE
- 2340 Lake Birch Ct NE
- 2753 Dean Lake Ave NE
- 2020 Dean Lake Ave NE
- 2014 Dean Lake Ave NE
