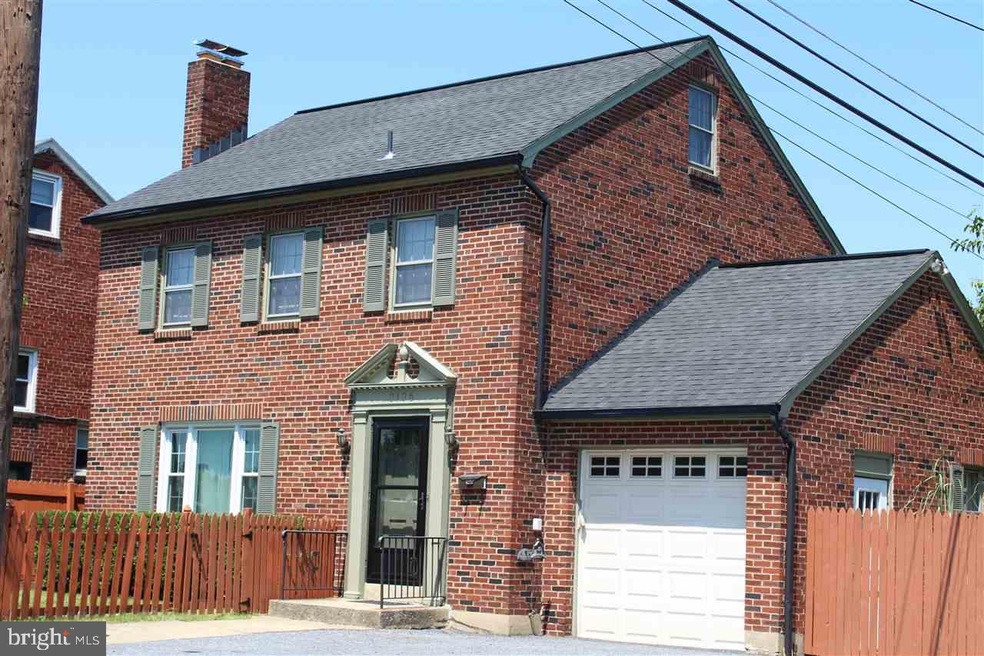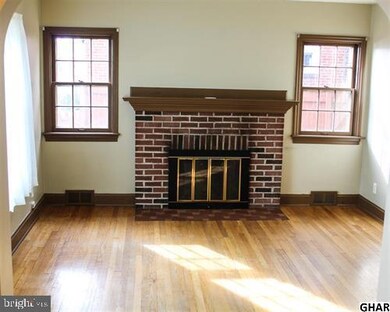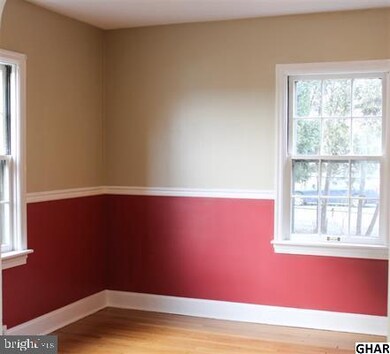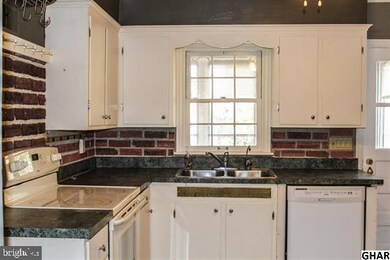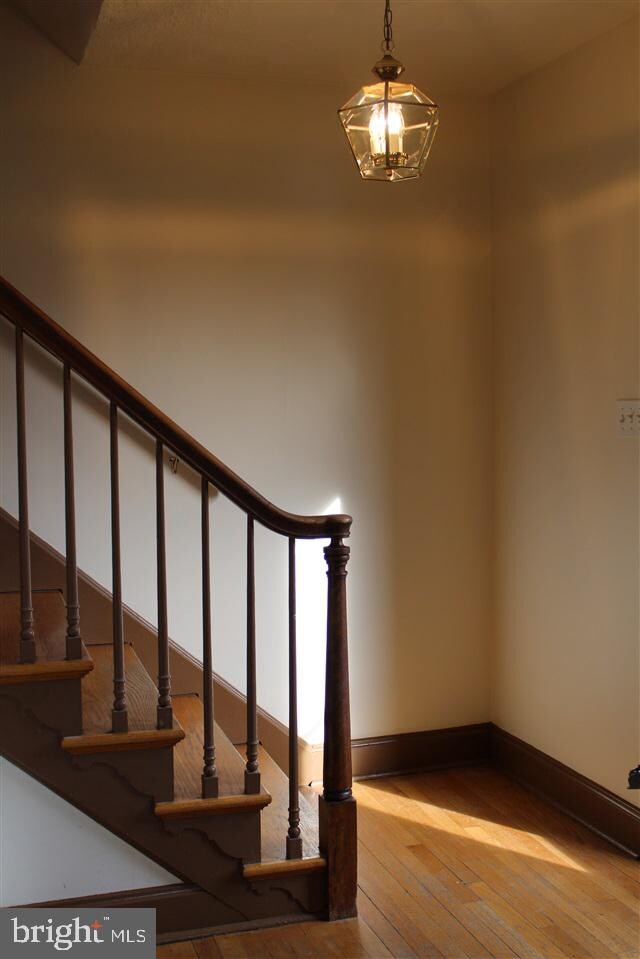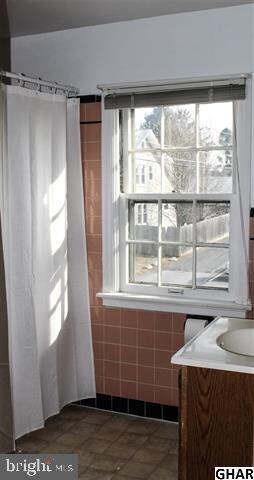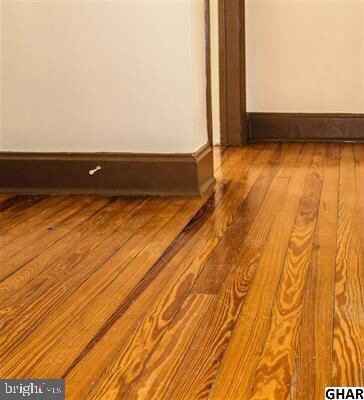
3136 Dickinson Ave Camp Hill, PA 17011
Highlights
- Traditional Architecture
- 1 Fireplace
- No HOA
- Eisenhower Elementary School Rated A
- Sun or Florida Room
- Den
About This Home
As of December 2021Classic Camp Hill home waiting for your family to move right in! Original wood features throughout, and a perfect home for first time home buyers. Have the peace of mind of a 2 year old 40 year roof, newer heating, air, electric panel, and well maintained throughout! Beautiful landscaping and a 3 season sun porch to relax on in the evenings! Priced to sell!
Last Agent to Sell the Property
Howard Hanna Company-Harrisburg License #RS311357 Listed on: 06/18/2019

Home Details
Home Type
- Single Family
Year Built
- Built in 1962
Lot Details
- Wood Fence
- Chain Link Fence
- Property is zoned RESIDENTIAL / COMMERCIAL
Parking
- 1 Car Attached Garage
- 2 Open Parking Spaces
- Parking Storage or Cabinetry
- Front Facing Garage
- Driveway
Home Design
- Traditional Architecture
- Brick Exterior Construction
- Poured Concrete
- Fiberglass Roof
- Asphalt Roof
- Stick Built Home
Interior Spaces
- 1,594 Sq Ft Home
- Property has 2.5 Levels
- Ceiling Fan
- 1 Fireplace
- Formal Dining Room
- Den
- Sun or Florida Room
- Basement Fills Entire Space Under The House
- Fire and Smoke Detector
Kitchen
- Electric Oven or Range
- Dishwasher
Bedrooms and Bathrooms
- 3 Bedrooms
- En-Suite Primary Bedroom
Laundry
- Dryer
- Washer
Schools
- Camp Hill Middle School
- Camp Hill High School
Utilities
- Forced Air Heating and Cooling System
- 220 Volts
- Cable TV Available
Community Details
- No Home Owners Association
Listing and Financial Details
- Assessor Parcel Number 01220533095
Ownership History
Purchase Details
Home Financials for this Owner
Home Financials are based on the most recent Mortgage that was taken out on this home.Purchase Details
Home Financials for this Owner
Home Financials are based on the most recent Mortgage that was taken out on this home.Purchase Details
Purchase Details
Home Financials for this Owner
Home Financials are based on the most recent Mortgage that was taken out on this home.Purchase Details
Home Financials for this Owner
Home Financials are based on the most recent Mortgage that was taken out on this home.Similar Homes in Camp Hill, PA
Home Values in the Area
Average Home Value in this Area
Purchase History
| Date | Type | Sale Price | Title Company |
|---|---|---|---|
| Deed | $265,000 | None Listed On Document | |
| Warranty Deed | $167,500 | None Available | |
| Warranty Deed | $190,000 | -- | |
| Warranty Deed | $179,900 | -- | |
| Warranty Deed | $176,000 | -- |
Mortgage History
| Date | Status | Loan Amount | Loan Type |
|---|---|---|---|
| Open | $225,250 | New Conventional | |
| Previous Owner | $134,000 | Commercial | |
| Previous Owner | $143,900 | New Conventional | |
| Previous Owner | $60,000 | Construction |
Property History
| Date | Event | Price | Change | Sq Ft Price |
|---|---|---|---|---|
| 07/17/2025 07/17/25 | Pending | -- | -- | -- |
| 07/12/2025 07/12/25 | For Sale | $325,000 | +22.6% | $240 / Sq Ft |
| 12/30/2021 12/30/21 | Sold | $265,000 | 0.0% | $166 / Sq Ft |
| 11/28/2021 11/28/21 | Pending | -- | -- | -- |
| 11/05/2021 11/05/21 | For Sale | $265,000 | +58.2% | $166 / Sq Ft |
| 07/23/2019 07/23/19 | Sold | $167,500 | +1.5% | $105 / Sq Ft |
| 06/23/2019 06/23/19 | Pending | -- | -- | -- |
| 06/18/2019 06/18/19 | For Sale | $165,000 | 0.0% | $104 / Sq Ft |
| 04/06/2013 04/06/13 | Rented | $1,300 | 0.0% | -- |
| 04/06/2013 04/06/13 | Under Contract | -- | -- | -- |
| 03/08/2013 03/08/13 | For Rent | $1,300 | -- | -- |
Tax History Compared to Growth
Tax History
| Year | Tax Paid | Tax Assessment Tax Assessment Total Assessment is a certain percentage of the fair market value that is determined by local assessors to be the total taxable value of land and additions on the property. | Land | Improvement |
|---|---|---|---|---|
| 2025 | $5,060 | $195,400 | $41,400 | $154,000 |
| 2024 | $4,830 | $195,400 | $41,400 | $154,000 |
| 2023 | $4,116 | $195,400 | $41,400 | $154,000 |
| 2022 | $4,560 | $195,400 | $41,400 | $154,000 |
| 2021 | $4,441 | $195,400 | $41,400 | $154,000 |
| 2020 | $4,343 | $195,400 | $41,400 | $154,000 |
| 2019 | $4,256 | $195,400 | $41,400 | $154,000 |
| 2018 | $4,166 | $195,400 | $41,400 | $154,000 |
| 2017 | $6,153 | $195,400 | $41,400 | $154,000 |
| 2016 | -- | $195,400 | $41,400 | $154,000 |
| 2015 | -- | $195,400 | $41,400 | $154,000 |
| 2014 | -- | $195,400 | $41,400 | $154,000 |
Agents Affiliated with this Home
-
REBEKAH ARNOLD

Seller's Agent in 2025
REBEKAH ARNOLD
Iron Valley Real Estate of Central PA
(717) 903-7050
2 in this area
67 Total Sales
-
Sean Malo

Seller's Agent in 2021
Sean Malo
RE/MAX
(888) 761-6300
3 in this area
81 Total Sales
-
CHRISTINE FARRELL

Seller's Agent in 2019
CHRISTINE FARRELL
Howard Hanna
(717) 421-0292
1 in this area
58 Total Sales
-
M
Seller's Agent in 2013
MELISSIA HINTON
Keller Williams of Central PA
Map
Source: Bright MLS
MLS Number: PACB114480
APN: 01-22-0533-095
- 153 S 32nd St
- 2805 Yale Ave
- 3311 Chestnut St
- 3005 Market St
- 3309 Market St
- 3529 March Dr
- 3407 Chestnut St
- 2900 Morningside Dr
- 2717 Market St
- 2935 Morningside Dr
- 307 S 24th St
- 2700 Market St
- 3437 Market St
- 27 N 27th St
- 101 Linden Dr
- 3720 Trindle Rd
- 2917 Glenwood Rd
- 2107 Yale Ave
- 2621 Lincoln St
- 2101 Mayfred Ln
