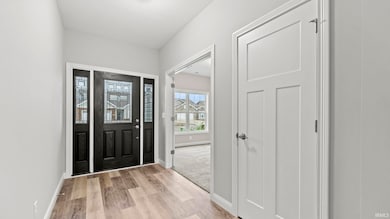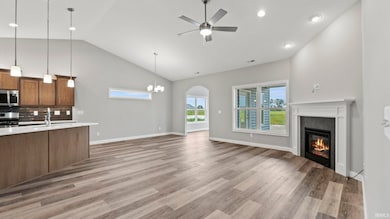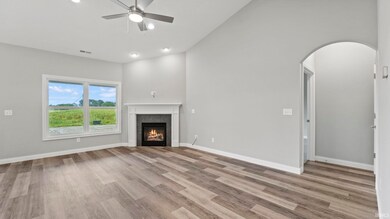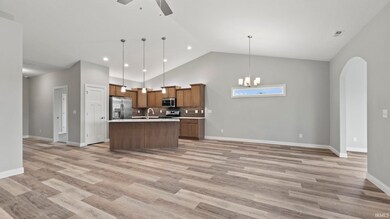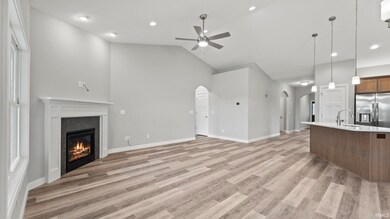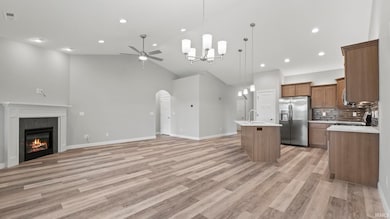3136 E Rocky Way Winona Lake, IN 46590
Estimated payment $2,286/month
Highlights
- Primary Bedroom Suite
- Open Floorplan
- Ranch Style House
- Eisenhower Elementary School Rated A-
- Vaulted Ceiling
- Backs to Open Ground
About This Home
Raccoon Run, Cottage Series hosts the Misty Morning Floor Plan. This exciting new subdivision in the growing community of Winona Lake. Situated just across from the Stonehenge clubhouse, this development offers a prime location for residents to enjoy the amenities of the area. Nestled within the beautiful Stonehenge Golf Course, this majestic series ranch home boasts 1,854 square feet of finished living space. Its open concept layout and split bedroom design create a welcoming and functional environment, making it ideal for entertaining guests during dinner parties, holidays, or any get-together. The attention to detail and quality craftsmanship is evident throughout, with features such as vaulted ceilings, a spacious floor plan, and ample cabinet and counter space complemented by a convenient breakfast bar. Two exterior patios provide additional areas to relax and enjoy the surrounding natural beauty. Owning a home in this subdivision means embracing the Winona Lake lifestyle, with easy access to The Village at Winona, US 30, and a mere 10-minute drive to Downtown Warsaw, where major retailers, employers, schools, and other amenities await. Majestic Homes is renowned for their superior construction, and this property is no exception. With an open-web truss system, HE Low-E Simonton windows, an energy-efficient 50-gallon water heater, HE furnace and air conditioning, double insulation on exterior walls, and a 10-year Quality Builders Home Warranty, you can rest assured that your investment is backed by quality and reliability.
Home Details
Home Type
- Single Family
Est. Annual Taxes
- $1,030
Year Built
- Built in 2024
Lot Details
- 9,100 Sq Ft Lot
- Lot Dimensions are 65x140
- Backs to Open Ground
- Level Lot
HOA Fees
- $29 Monthly HOA Fees
Parking
- 3 Car Attached Garage
- Driveway
- Off-Street Parking
Home Design
- Ranch Style House
- Slab Foundation
- Shingle Roof
- Stone Exterior Construction
- Vinyl Construction Material
Interior Spaces
- Open Floorplan
- Vaulted Ceiling
- Ceiling Fan
- Living Room with Fireplace
- Laundry on main level
Kitchen
- Breakfast Bar
- Kitchen Island
- Stone Countertops
Flooring
- Carpet
- Laminate
Bedrooms and Bathrooms
- 3 Bedrooms
- Primary Bedroom Suite
- Split Bedroom Floorplan
- Walk-In Closet
- 2 Full Bathrooms
- Double Vanity
- Bathtub with Shower
- Separate Shower
Location
- Suburban Location
Schools
- Jefferson Elementary School
- Edgewood Middle School
- Warsaw High School
Utilities
- Forced Air Heating and Cooling System
- Heating System Uses Gas
Community Details
- $142 Other Monthly Fees
- Raccoon Run Subdivision
Listing and Financial Details
- Assessor Parcel Number 43-11-25-400-387.000-033
Map
Home Values in the Area
Average Home Value in this Area
Tax History
| Year | Tax Paid | Tax Assessment Tax Assessment Total Assessment is a certain percentage of the fair market value that is determined by local assessors to be the total taxable value of land and additions on the property. | Land | Improvement |
|---|---|---|---|---|
| 2024 | $1,002 | $55,600 | $55,600 | $0 |
| 2023 | $1,039 | $55,600 | $55,600 | $0 |
| 2022 | $6 | $300 | $300 | $0 |
Property History
| Date | Event | Price | List to Sale | Price per Sq Ft |
|---|---|---|---|---|
| 06/26/2024 06/26/24 | For Sale | $414,900 | -- | $224 / Sq Ft |
Source: Indiana Regional MLS
MLS Number: 202423530
APN: 43-11-25-400-387.000-033
- 3114 E Rocky Way
- 2257 Raccoon Run Blvd
- Integrity 1610S Plan at Raccoon Run
- Integrity 1605S Plan at Raccoon Run
- Integrity 1910S Plan at Raccoon Run
- Integrity 2390S Plan at Raccoon Run
- 3096 Procyon Ct
- 3110 Procyon Ct
- 3096 Procyon Ct
- 3081 Procyon Ct
- 3097 E Prestwick Rd
- 1953 S Troon Rd
- 2890 S 400 E
- 4406 E Wooster Rd
- 1175 S 450 E
- TBD Lot #88 In Lamp Post Manor Estates Rd Unit 88
- TBD Krista Ln
- TBD Lot #85 In Lamp Post Manor Estates Rd Unit 85
- 3393 E Old Road 30
- TBD Dresdin Dr Unit 14
- 1301 Grace Ave Unit 2
- 75 N Orchard Dr
- 313 7th St Unit 2
- 107 Lakelawn Dr
- 2233 County Farm Crossing
- 39 Little Eagle Dr
- 5000 Kuder Ln
- 40 Ems C24g Ln
- 2630 Tippe Downs Dr
- 101 Briar Ridge Cir
- 11 Ems R4c Ln
- 5813 E State Rd 14
- 8343 E Wesley Ln
- 8343 E Wesley Ln
- 8416 E Wade Ln
- 9730 N Marine Key Dr
- 1001 Clear Creek Trail
- 8081 E Rosella St
- 11605 N Sunrise Dr
- 407 W Boston St Unit 1

