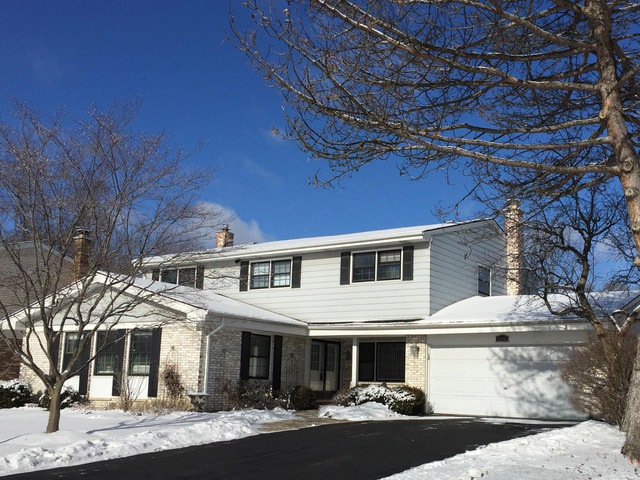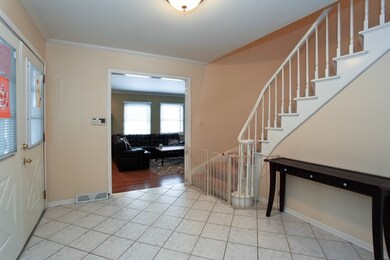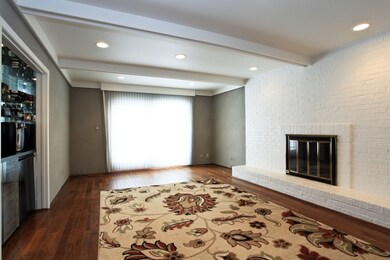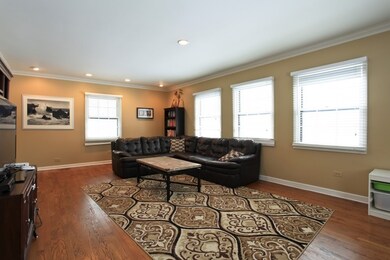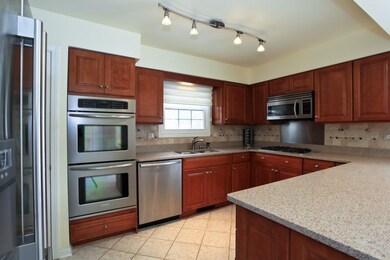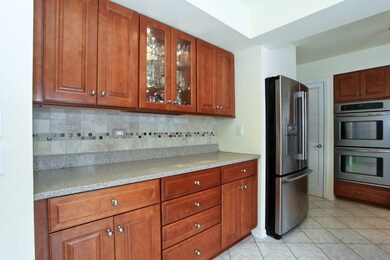
3136 Hemlock Ln Northbrook, IL 60062
Highlights
- In Ground Pool
- Colonial Architecture
- Wood Flooring
- Hickory Point Elementary School Rated A-
- Recreation Room
- 4-minute walk to West Park
About This Home
As of April 2016Entertaining doesn't get better than this! Beautiful warm & inviting family home situated on a quiet tree-lined street in desirable School District #27. Resort style living- the Private Backyard with a beautiful separately fenced Kidney-Shape Pool, large patio, gas line for a grill + plenty of grassy area to run around! Enter the large foyer leading to the Family Rm with Hrdwd Flrs, Fireplace, Wet Bar and Sliders that open to the Serene Yard. The Living Rm also w/ Hrdwd Flrs & Crown Molding is adjacent to the Dining Rm for those large gatherings. The updated Eat-In Kitchen has cherry stained cabinets and stainless appliances and located next to the Convenient 1st Fl Laundry. Upstairs find the Master BR with Sun Room/Office + 3 additional Family Size Bedrooms all with *Hrdwd Flrs. Enjoy the Finished Basement with a BR/full Bath and plenty of Storage. Near town, schools, park and pool. Easily accessible to Metra and 94/294 & O'Hare Airport.
Last Agent to Sell the Property
@properties Christie's International Real Estate License #475122813 Listed on: 12/31/2015

Home Details
Home Type
- Single Family
Est. Annual Taxes
- $11,646
Year Built
- 1972
Lot Details
- Fenced Yard
Parking
- Attached Garage
- Garage Transmitter
- Driveway
- Parking Included in Price
- Garage Is Owned
Home Design
- Colonial Architecture
- Brick Exterior Construction
- Slab Foundation
- Frame Construction
- Asphalt Shingled Roof
Interior Spaces
- Primary Bathroom is a Full Bathroom
- Wet Bar
- Gas Log Fireplace
- Entrance Foyer
- Sitting Room
- Recreation Room
- Lower Floor Utility Room
- Wood Flooring
Kitchen
- Breakfast Bar
- Double Oven
- Microwave
- Dishwasher
- Stainless Steel Appliances
Laundry
- Laundry on main level
- Dryer
- Washer
Finished Basement
- Partial Basement
- Finished Basement Bathroom
- Crawl Space
Outdoor Features
- In Ground Pool
- Stamped Concrete Patio
- Porch
Utilities
- Forced Air Heating and Cooling System
- Heating System Uses Gas
- Lake Michigan Water
Listing and Financial Details
- Homeowner Tax Exemptions
Ownership History
Purchase Details
Home Financials for this Owner
Home Financials are based on the most recent Mortgage that was taken out on this home.Purchase Details
Home Financials for this Owner
Home Financials are based on the most recent Mortgage that was taken out on this home.Purchase Details
Home Financials for this Owner
Home Financials are based on the most recent Mortgage that was taken out on this home.Similar Homes in Northbrook, IL
Home Values in the Area
Average Home Value in this Area
Purchase History
| Date | Type | Sale Price | Title Company |
|---|---|---|---|
| Warranty Deed | $567,000 | Attorneys Title Guaranty Fun | |
| Warranty Deed | $572,000 | None Available | |
| Warranty Deed | $665,000 | Multiple |
Mortgage History
| Date | Status | Loan Amount | Loan Type |
|---|---|---|---|
| Open | $352,000 | New Conventional | |
| Closed | $417,000 | New Conventional | |
| Previous Owner | $417,000 | Adjustable Rate Mortgage/ARM | |
| Previous Owner | $253,530 | New Conventional | |
| Previous Owner | $261,200 | New Conventional | |
| Previous Owner | $269,000 | Unknown | |
| Previous Owner | $100,000 | Credit Line Revolving | |
| Previous Owner | $290,000 | Unknown | |
| Previous Owner | $445,000 | Credit Line Revolving |
Property History
| Date | Event | Price | Change | Sq Ft Price |
|---|---|---|---|---|
| 04/21/2016 04/21/16 | Sold | $567,000 | -5.3% | $200 / Sq Ft |
| 03/10/2016 03/10/16 | Pending | -- | -- | -- |
| 02/03/2016 02/03/16 | Price Changed | $599,000 | -5.7% | $211 / Sq Ft |
| 12/31/2015 12/31/15 | For Sale | $635,000 | +11.0% | $224 / Sq Ft |
| 03/22/2013 03/22/13 | Sold | $572,000 | -4.5% | $202 / Sq Ft |
| 01/28/2013 01/28/13 | Pending | -- | -- | -- |
| 12/14/2012 12/14/12 | For Sale | $599,000 | -- | $211 / Sq Ft |
Tax History Compared to Growth
Tax History
| Year | Tax Paid | Tax Assessment Tax Assessment Total Assessment is a certain percentage of the fair market value that is determined by local assessors to be the total taxable value of land and additions on the property. | Land | Improvement |
|---|---|---|---|---|
| 2024 | $11,646 | $54,000 | $18,060 | $35,940 |
| 2023 | $11,646 | $54,000 | $18,060 | $35,940 |
| 2022 | $11,646 | $54,000 | $18,060 | $35,940 |
| 2021 | $12,036 | $49,798 | $15,652 | $34,146 |
| 2020 | $11,906 | $49,798 | $15,652 | $34,146 |
| 2019 | $11,619 | $54,724 | $15,652 | $39,072 |
| 2018 | $11,298 | $49,309 | $13,846 | $35,463 |
| 2017 | $11,001 | $49,309 | $13,846 | $35,463 |
| 2016 | $10,514 | $49,309 | $13,846 | $35,463 |
| 2015 | $11,133 | $47,156 | $11,438 | $35,718 |
| 2014 | $12,128 | $52,262 | $11,438 | $40,824 |
| 2013 | $12,954 | $57,242 | $11,438 | $45,804 |
Agents Affiliated with this Home
-
Debbie Glickman

Seller's Agent in 2016
Debbie Glickman
@ Properties
(847) 217-1577
21 in this area
59 Total Sales
-
David Dyer

Buyer's Agent in 2016
David Dyer
David L. Dyer
(847) 962-6295
1 in this area
10 Total Sales
-

Seller's Agent in 2013
Joan McGowan
Berkshire Hathaway HomeServices KoenigRubloff
-
Jennifer Evans Piet

Buyer's Agent in 2013
Jennifer Evans Piet
@ Properties
(773) 544-7653
1 in this area
91 Total Sales
Map
Source: Midwest Real Estate Data (MRED)
MLS Number: MRD09107642
APN: 04-17-213-003-0000
- 3035 Keystone Rd
- 1825 Ivy Ln
- 3244 Lakeside Ave
- 1673 Longvalley Dr
- 3324 Lakeside Ave
- 3121 Toulon Dr Unit 1E
- 1462 Hemlock Knoll Terrace
- 1780 Prairie Ave
- 1452 Hemlock Knoll Terrace
- 2870 Keystone Rd
- 3025 Oxford Ln
- 1347 Coventry Ln
- 1336 Christina Ln
- 2128 Scotch Pine Ln
- 3564 Garden St
- 1445 Pfingsten Rd
- 2100 Pfingsten Rd
- 1671 Mission Hills Rd Unit S
- 1247 Highpoint Ln
- 3550 Whirlaway Dr
