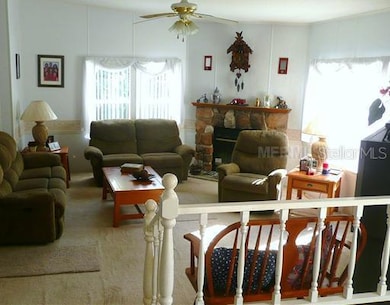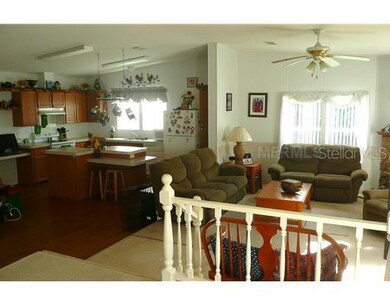
3136 Honeoye Trail Lakeland, FL 33810
Highlights
- Parking available for a boat
- View of Trees or Woods
- Ranch Style House
- Lincoln Avenue Academy Rated A-
- Family Room with Fireplace
- No HOA
About This Home
As of April 2018There is nothing missing on this almost half acre property. This custom designed Homes of Merit sits on 1 1/2 lots and backs up to the woods. The home features 3 bedrooms, 2 baths, wood buning fireplace in the family room, eat in kitchen with island,walk in pantry, wood cabinets, formal living, and dining room. The master has a walk in closet, a garden tub, seperate shower,and dual sinks. There is an inside laundry with a linen closet. The outside has a very large screened lania with a 12x12 storage shed attached with electrical, 4 car carport with hurricane anchors drilled 4 ft. in the ground, double driveway, a 14x30 smithbuilt workshop with electrical, a covered bost area with concrete and electrical. This is a spacious very well maintained property.
Last Agent to Sell the Property
Dane Werk
License #669171 Listed on: 10/07/2011
Last Buyer's Agent
Dane Werk
License #669171 Listed on: 10/07/2011
Property Details
Home Type
- Mobile/Manufactured
Est. Annual Taxes
- $1,110
Year Built
- Built in 2002
Lot Details
- 0.38 Acre Lot
- Lot Dimensions are 125.0x134.0
Home Design
- Ranch Style House
- Wood Frame Construction
- Metal Roof
- Siding
Interior Spaces
- 2,108 Sq Ft Home
- Ceiling Fan
- Wood Burning Fireplace
- Blinds
- Family Room with Fireplace
- Inside Utility
- Views of Woods
- Fire and Smoke Detector
Kitchen
- Range
- Recirculated Exhaust Fan
- Dishwasher
- Disposal
Flooring
- Carpet
- Vinyl
Bedrooms and Bathrooms
- 3 Bedrooms
- Walk-In Closet
- 2 Full Bathrooms
Parking
- 4 Carport Spaces
- Parking available for a boat
Outdoor Features
- Enclosed patio or porch
- Exterior Lighting
- Separate Outdoor Workshop
- Shed
Schools
- Winston Elementary School
- Kathleen Middle School
- Kathleen High School
Mobile Home
- Mobile Home Model is Homes of Merit
- Double Wide
Utilities
- Central Heating and Cooling System
- Electric Water Heater
- Cable TV Available
Listing and Financial Details
- Down Payment Assistance Available
- Homestead Exemption
- Visit Down Payment Resource Website
- Tax Lot 38
- Assessor Parcel Number 23-28-04-022502-000380
Community Details
Overview
- No Home Owners Association
- Country Knoll Subdivision
Pet Policy
- Pets Allowed
Similar Homes in Lakeland, FL
Home Values in the Area
Average Home Value in this Area
Property History
| Date | Event | Price | Change | Sq Ft Price |
|---|---|---|---|---|
| 04/23/2018 04/23/18 | Sold | $124,000 | +3.3% | $59 / Sq Ft |
| 03/13/2018 03/13/18 | Pending | -- | -- | -- |
| 03/08/2018 03/08/18 | For Sale | $120,000 | +57.9% | $57 / Sq Ft |
| 01/19/2012 01/19/12 | Sold | $76,000 | 0.0% | $36 / Sq Ft |
| 12/09/2011 12/09/11 | Pending | -- | -- | -- |
| 10/07/2011 10/07/11 | For Sale | $76,000 | -- | $36 / Sq Ft |
Tax History Compared to Growth
Agents Affiliated with this Home
-
Lisa Reinstetle

Seller's Agent in 2018
Lisa Reinstetle
KELLER WILLIAMS REALTY SMART
(863) 640-4552
86 Total Sales
-
Monay Link

Buyer's Agent in 2018
Monay Link
LA ROSA REALTY PRESTIGE
(863) 205-2884
83 Total Sales
-
D
Seller's Agent in 2012
Dane Werk
Map
Source: Stellar MLS
MLS Number: L4633095
- 2415 Sutton Rd
- 2793 Hudson St
- 2875 Creeks Crossing Blvd
- 3467 Sutton Ridge St
- 3505 Sutton Hills Dr S
- 3527 Sutton Hills Dr N
- 3206 Waldrup Ln
- 1888 Creeks Vista Blvd
- 2515 George Wheeler Rd
- 3221 Gardner Rd
- 3217 Gardner Rd
- 3233 Gardner Rd
- 2917 Blackwater Creek Dr
- 3548 Galloway Oaks Ct
- 3513 Pioneer Trails Blvd E
- 3575 Pioneer Trails Blvd E
- 3736 Knights Station Rd
- 1305 Leola Ave
- 2721 Stonewood Dr
- 3744 Pioneer Trails St






