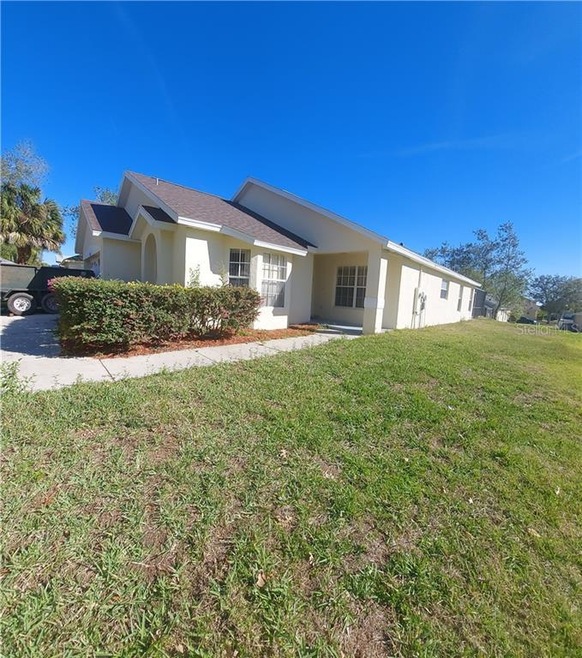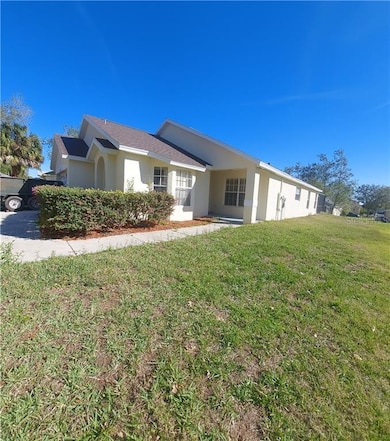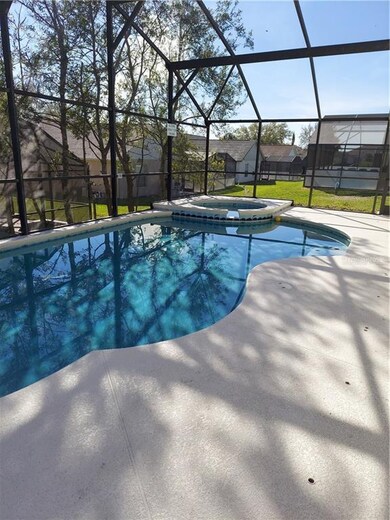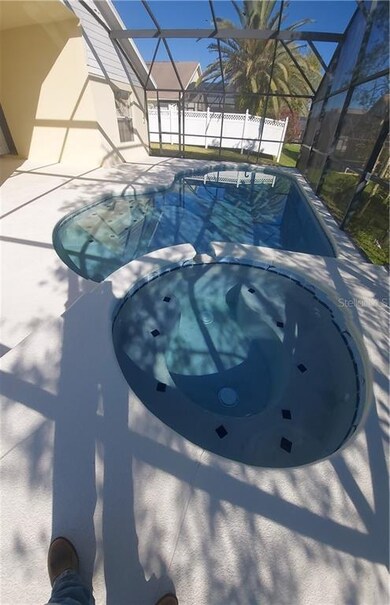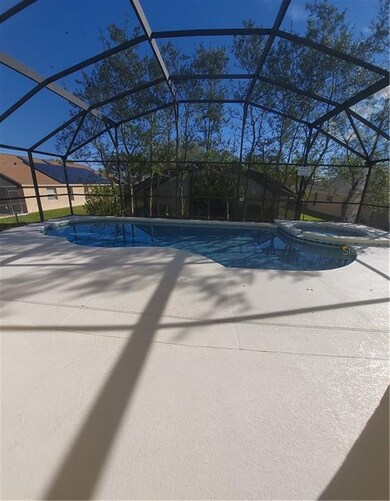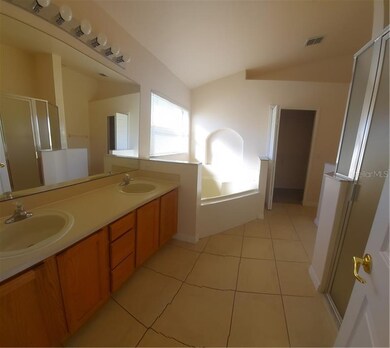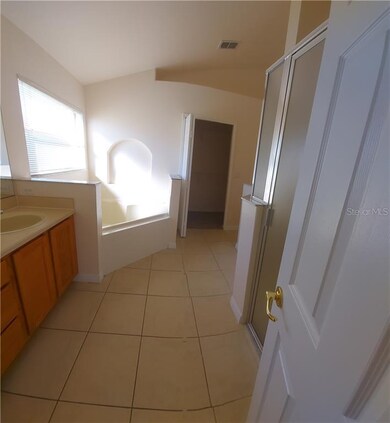
3136 Ibis Hill St Clermont, FL 34714
Orange Tree NeighborhoodEstimated Value: $408,000 - $494,000
Highlights
- Screened Pool
- Deck
- Florida Architecture
- Open Floorplan
- Cathedral Ceiling
- Main Floor Primary Bedroom
About This Home
As of April 2021MULTIPLE OFFERS RECEIVED. NO MORE OFFERS OR SHOWINGS ARE BEING ACCEPTED. SELLER WILL REVIEW ALL OFFERS BY CLOSE OF BUSINESS APRIL 27, 2021. ORANGE TREE. This well maintained 4 bedroom 3 bathroom family home has 2 master ensuites. NEW ROOF 2021, NEW POOL SCREEN ENCLOSURE 2021, NEW CARPET IN ALL BEDROOMS, freshly painted inside and out, including the pool deck and covered lanai. This is an easy flowing family home. The kitchen has an eating space right next to the bay window, allowing plenty of natural daylight. There is a formal dining room and open living room with sliding glass doors to the pool. 2 master ensuites make it desirable for visitors to have their own space. Bedrooms 3 & 4 have a full jack and jill style bathroom. There is a door in the hall going directly to the pool, it is all ceramic tile, so no carpet to worry about getting chlorine on. The MAIN master bedroom has sliding glass doors opening up to the covered lanai to the pool for private entry. It also has a garden bath tub and a shower with a walk in closet. Don't miss out on this opportunity to have your place to call HOME in the Sunshine State.
Last Agent to Sell the Property
Jennifer Dunphy
License #689072 Listed on: 03/11/2021
Home Details
Home Type
- Single Family
Est. Annual Taxes
- $3,454
Year Built
- Built in 2004
Lot Details
- 8,625 Sq Ft Lot
- East Facing Home
- Irrigation
- Property is zoned PUD
HOA Fees
- $42 Monthly HOA Fees
Parking
- 2 Car Attached Garage
- Driveway
Home Design
- Florida Architecture
- Slab Foundation
- Shingle Roof
- Block Exterior
Interior Spaces
- 1,855 Sq Ft Home
- Open Floorplan
- Cathedral Ceiling
- Blinds
- Sliding Doors
- Fire and Smoke Detector
- Laundry in Garage
Kitchen
- Eat-In Kitchen
- Range
- Microwave
- Dishwasher
Flooring
- Carpet
- Ceramic Tile
Bedrooms and Bathrooms
- 4 Bedrooms
- Primary Bedroom on Main
- Split Bedroom Floorplan
- Walk-In Closet
- 3 Full Bathrooms
Pool
- Screened Pool
- In Ground Pool
- In Ground Spa
- Gunite Pool
- Fence Around Pool
- Child Gate Fence
Outdoor Features
- Deck
- Enclosed patio or porch
Schools
- Sawgrass Bay Elementary School
- East Ridge Middle School
- East Ridge High School
Utilities
- Central Heating and Cooling System
- Cable TV Available
Listing and Financial Details
- Tax Lot 340
- Assessor Parcel Number 22-24-26-1506-000-34000
Community Details
Overview
- Orange Tree HOA, Phone Number (407) 682-3443
- Orange Tree Ph 03 Lt 301 Being In 14 24 2 Subdivision
- The community has rules related to deed restrictions
Recreation
- Tennis Courts
- Community Basketball Court
- Community Playground
- Trails
Ownership History
Purchase Details
Home Financials for this Owner
Home Financials are based on the most recent Mortgage that was taken out on this home.Purchase Details
Purchase Details
Purchase Details
Similar Homes in Clermont, FL
Home Values in the Area
Average Home Value in this Area
Purchase History
| Date | Buyer | Sale Price | Title Company |
|---|---|---|---|
| Freeny Michele Anita | $309,000 | Attorney | |
| Rochers Josee Des | $155,000 | Integrity Title & Guaranty A | |
| Baron Anthony | -- | -- | |
| Baron Athony | $241,900 | -- |
Mortgage History
| Date | Status | Borrower | Loan Amount |
|---|---|---|---|
| Open | Freeny Michele Anita | $312,121 | |
| Previous Owner | Baron Anthony | $247,100 |
Property History
| Date | Event | Price | Change | Sq Ft Price |
|---|---|---|---|---|
| 04/30/2021 04/30/21 | Sold | $309,000 | 0.0% | $167 / Sq Ft |
| 04/24/2021 04/24/21 | For Sale | $309,000 | 0.0% | $167 / Sq Ft |
| 04/23/2021 04/23/21 | Pending | -- | -- | -- |
| 03/15/2021 03/15/21 | Pending | -- | -- | -- |
| 03/11/2021 03/11/21 | For Sale | $309,000 | 0.0% | $167 / Sq Ft |
| 06/10/2019 06/10/19 | Rented | $1,800 | 0.0% | -- |
| 06/08/2019 06/08/19 | Under Contract | -- | -- | -- |
| 06/04/2019 06/04/19 | For Rent | $1,800 | -- | -- |
Tax History Compared to Growth
Tax History
| Year | Tax Paid | Tax Assessment Tax Assessment Total Assessment is a certain percentage of the fair market value that is determined by local assessors to be the total taxable value of land and additions on the property. | Land | Improvement |
|---|---|---|---|---|
| 2025 | $5,184 | $361,815 | $92,750 | $269,065 |
| 2024 | $5,184 | $361,815 | $92,750 | $269,065 |
| 2023 | $5,184 | $354,424 | $92,750 | $261,674 |
| 2022 | $4,430 | $297,414 | $64,500 | $232,914 |
| 2021 | $3,656 | $233,001 | $0 | $0 |
| 2020 | $3,454 | $216,076 | $0 | $0 |
| 2019 | $3,479 | $205,818 | $0 | $0 |
| 2018 | $3,249 | $195,296 | $0 | $0 |
| 2017 | $2,963 | $176,232 | $0 | $0 |
| 2016 | $3,028 | $176,544 | $0 | $0 |
| 2015 | $3,157 | $178,508 | $0 | $0 |
| 2014 | $3,108 | $177,367 | $0 | $0 |
Agents Affiliated with this Home
-
J
Seller's Agent in 2021
Jennifer Dunphy
-
Stephanie Alicea
S
Buyer's Agent in 2021
Stephanie Alicea
INTEGRITY REAL ESTATE GROUP, LLC
(813) 716-1969
2 in this area
50 Total Sales
-
Stacey Griffin
S
Buyer's Agent in 2019
Stacey Griffin
GRIFFIN STACEY LACHON
(312) 469-9366
16 Total Sales
Map
Source: Stellar MLS
MLS Number: O5928625
APN: 22-24-26-1506-000-34000
- 3128 Ibis Hill St
- 16014 Hawk Hill St
- 3310 Osprey Hill St
- 3125 Samosa Hill Cir
- 3016 Samosa Hill Cir
- 3131 Effingham Dr
- 15842 Robin Hill Loop
- 15509 Markham Dr
- 16301 Sanctuary Reserve Loop
- 15442 Markham Dr
- 2836 Sanctuary Dr
- 15309 Markham Dr
- 2864 Sanctuary Dr
- 2913 Wilshire Rd
- 16154 Magnolia Hill St
- 15733 Green Point Ct
- 15832 Autumn Glen Ave
- 2984 Sanctuary Dr
- 15804 Autumn Glen Ave
- 15746 Autumn Glen Ave
- 3136 Ibis Hill St
- 3132 Ibis Hill St
- 3140 Ibis Hill St
- 15915 Heron Hill St
- 15911 Heron Hill St
- 15919 Heron Hill St
- 3144 Ibis Hill St
- 3135 Ibis Hill St
- 3139 Ibis Hill St
- 3131 Ibis Hill St
- 15923 Heron Hill St
- 3143 Ibis Hill St
- 3127 Ibis Hill St
- 15907 Heron Hill St
- 3124 Ibis Hill St
- 3148 Ibis Hill St
- 15927 Heron Hill St
- 16009 Hawk Hill St
- 15903 Heron Hill St
- 3147 Ibis Hill St
