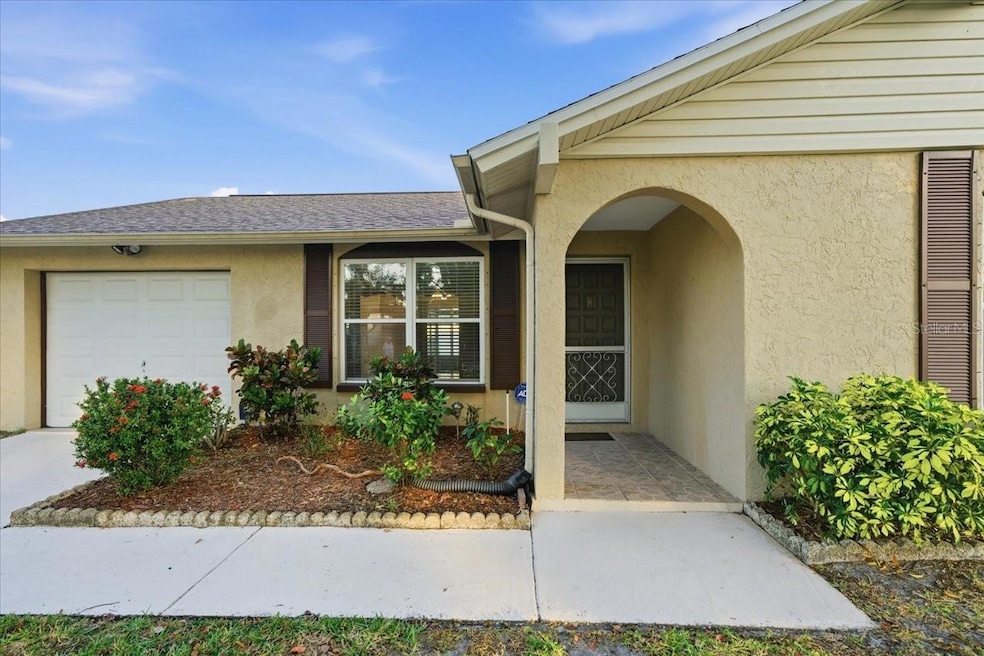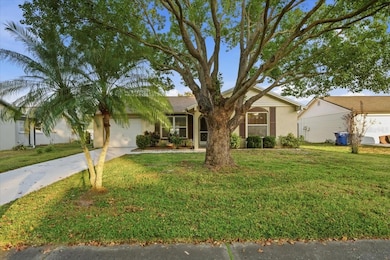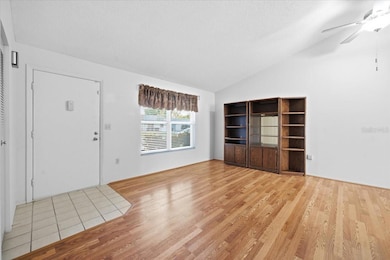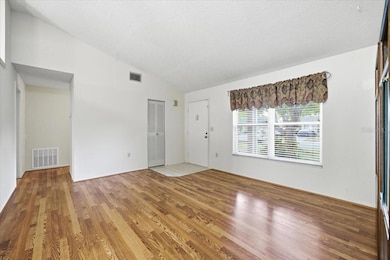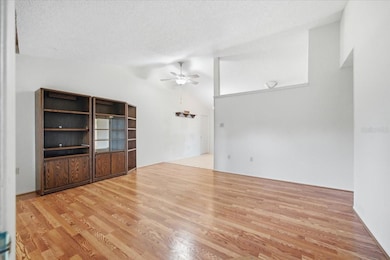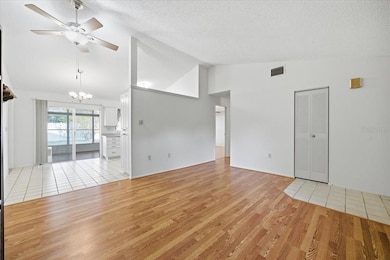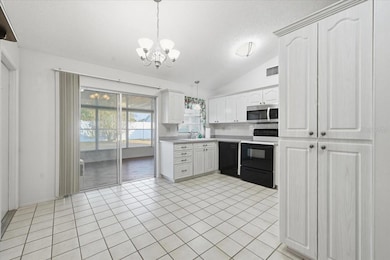3136 Loomis Dr New Port Richey, FL 34655
Seven Springs NeighborhoodEstimated payment $1,281/month
Highlights
- Open Floorplan
- Cathedral Ceiling
- Family Room Off Kitchen
- James W. Mitchell High School Rated A
- No HOA
- 1 Car Attached Garage
About This Home
Welcome to this well-cared-for 2-bedroom, 2-bath single-family home offering a spacious open floor plan and plenty of room to relax and entertain. Featuring not one but two enclosed porches, this home provides versatile additional living spaces ideal for a sunroom, home office, hobby room, or year-round entertaining. Inside, the layout flows comfortably from the main living area to the kitchen and dining spaces, creating an inviting and functional environment. The home has been lovingly maintained by its previous owner and is ready for its next chapter. A one-car garage adds convenience and storage, while the overall condition of the property makes it a perfect opportunity for a primary residence, seasonal home, or investment. Clean, comfortable, and move-in ready—this charming home is simply waiting for its new owner.
Listing Agent
DICUS HARRISON REALTY Brokerage Phone: 727-656-1584 License #3096641 Listed on: 11/21/2025
Home Details
Home Type
- Single Family
Est. Annual Taxes
- $532
Year Built
- Built in 1978
Lot Details
- 6,600 Sq Ft Lot
- West Facing Home
- Irrigation Equipment
- Property is zoned R4
Parking
- 1 Car Attached Garage
Home Design
- Slab Foundation
- Shingle Roof
- Block Exterior
- Stucco
Interior Spaces
- 969 Sq Ft Home
- 1-Story Property
- Open Floorplan
- Cathedral Ceiling
- Ceiling Fan
- Window Treatments
- Family Room Off Kitchen
- Living Room
- Laundry in Garage
Kitchen
- Range
- Microwave
- Dishwasher
- Disposal
Flooring
- Laminate
- Ceramic Tile
Bedrooms and Bathrooms
- 2 Bedrooms
- 2 Full Bathrooms
Outdoor Features
- Outdoor Storage
Utilities
- Central Heating and Cooling System
- Thermostat
- Phone Available
- Cable TV Available
Community Details
- No Home Owners Association
- Venice Estates Sub Subdivision
Listing and Financial Details
- Visit Down Payment Resource Website
- Legal Lot and Block 138 / 000/138
- Assessor Parcel Number 16-26-22-005.A-000.00-138.0
Map
Home Values in the Area
Average Home Value in this Area
Tax History
| Year | Tax Paid | Tax Assessment Tax Assessment Total Assessment is a certain percentage of the fair market value that is determined by local assessors to be the total taxable value of land and additions on the property. | Land | Improvement |
|---|---|---|---|---|
| 2025 | $532 | $59,950 | -- | -- |
| 2024 | $532 | $58,260 | -- | -- |
| 2023 | $514 | $56,570 | $0 | $0 |
| 2022 | $616 | $54,930 | $0 | $0 |
| 2021 | $607 | $53,330 | $26,070 | $27,260 |
| 2020 | $596 | $52,600 | $15,162 | $37,438 |
| 2019 | $587 | $51,420 | $0 | $0 |
| 2018 | $575 | $50,470 | $0 | $0 |
| 2017 | $571 | $50,470 | $0 | $0 |
| 2016 | $518 | $48,415 | $0 | $0 |
| 2015 | $521 | $48,078 | $0 | $0 |
| 2014 | $498 | $47,696 | $10,962 | $36,734 |
Property History
| Date | Event | Price | List to Sale | Price per Sq Ft |
|---|---|---|---|---|
| 11/21/2025 11/21/25 | For Sale | $235,000 | -- | $243 / Sq Ft |
Purchase History
| Date | Type | Sale Price | Title Company |
|---|---|---|---|
| Deed | -- | Burrell Robert M |
Source: Stellar MLS
MLS Number: TB8450332
APN: 22-26-16-005A-00000-1380
- 3117 Ludlow Dr
- 3123 Lodi Dr
- 7050 Jenner Ave
- 3326 Vorden St
- 3409 Vidal St
- 7305 Jenner Ave
- 7344 Como Dr
- 3205 Ohara Dr
- 7336 Ivory Terrace
- 3177 Ohara Dr
- 7233 Fullerton Ct
- 6927 Azlee Ave
- 7608 Humboldt Ave
- 6706 Waldorf Ct
- 7437 Daggett Terrace Unit 1
- 7445 Daggett Terrace
- 7400 Belvedere Terrace
- 3447 Monte Rio St
- 6350 Lost Trail
- 2645 Tottenham Dr
- 7020 Wentworth Way
- 3239 Lenwood Dr
- 7200 Jenner Ave
- 2955 Stillwell Ct
- 2933 Stillwell Ct
- 3000 Wainwright Ct
- 6811 Rochelle Ave Unit 11
- 3614 Dellefield St
- 7101 Columns Cir
- 7245 Exemplar Dr
- 7041 Daggett Terrace
- 2454-2508 Ranchside Terrace
- 3700 Mccloud St
- 3737 Copperspring Blvd
- 3750 Mendocino St
- 7652 Atherton Ave
- 6149 Staunton Dr
- 7541 Highwater Dr
- 6748 Knightsbridge Dr
- 8101 Pea Tree Ct
