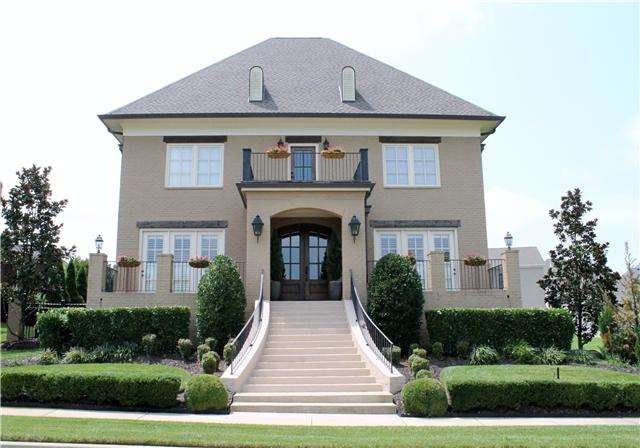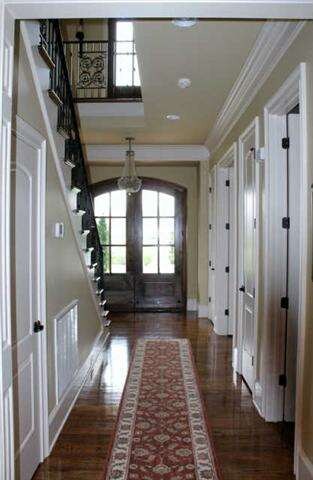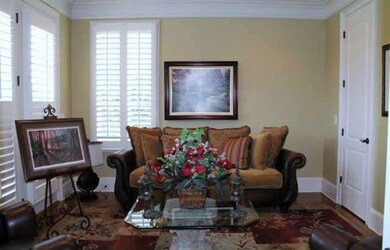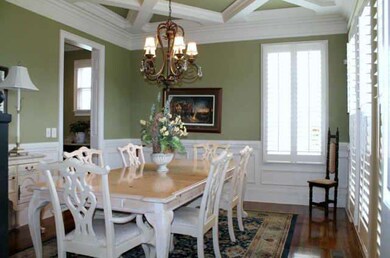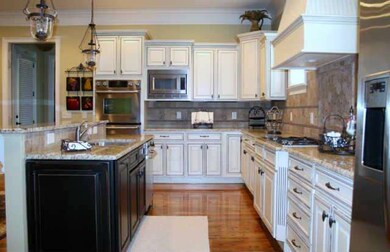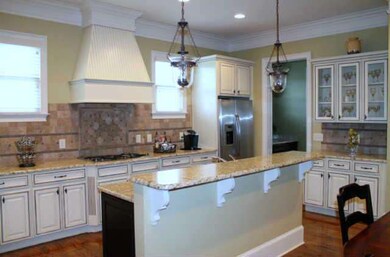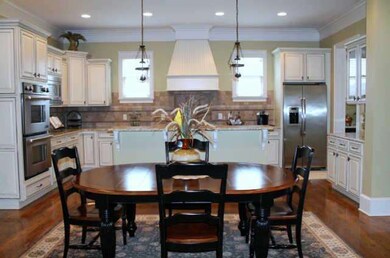
3136 Natoma Cir Thompsons Station, TN 37179
Highlights
- Formal Dining Room
- Wet Bar
- Ceiling Fan
- Winstead Elementary School Rated A
- Interior Storage Closet
About This Home
As of August 2021Serene Resort Like Living In This Immaculate Lakefront Home! *Tons Of Molding & Architectural Detail Throughout *Gorgeous Tile Work In Every Bath * 2 Bonus Rms. W/ Wet Bars *Stunning Cabinetry *Dream Kitchen *Exercise Rm., Media Rm., Screened Porch!
Last Agent to Sell the Property
List For Less Realty License # 273238 Listed on: 05/22/2015
Home Details
Home Type
- Single Family
Est. Annual Taxes
- $3,914
Year Built
- 2007
Interior Spaces
- Wet Bar
- Ceiling Fan
- Formal Dining Room
- Interior Storage Closet
Ownership History
Purchase Details
Home Financials for this Owner
Home Financials are based on the most recent Mortgage that was taken out on this home.Purchase Details
Purchase Details
Home Financials for this Owner
Home Financials are based on the most recent Mortgage that was taken out on this home.Purchase Details
Home Financials for this Owner
Home Financials are based on the most recent Mortgage that was taken out on this home.Purchase Details
Home Financials for this Owner
Home Financials are based on the most recent Mortgage that was taken out on this home.Purchase Details
Home Financials for this Owner
Home Financials are based on the most recent Mortgage that was taken out on this home.Purchase Details
Home Financials for this Owner
Home Financials are based on the most recent Mortgage that was taken out on this home.Purchase Details
Similar Homes in the area
Home Values in the Area
Average Home Value in this Area
Purchase History
| Date | Type | Sale Price | Title Company |
|---|---|---|---|
| Warranty Deed | $860,000 | Rudy Title & Escrow Llc | |
| Interfamily Deed Transfer | -- | None Available | |
| Warranty Deed | $860,000 | Windmill Title Llc | |
| Quit Claim Deed | -- | -- | |
| Warranty Deed | $620,000 | Limestone Title & Escrow Llc | |
| Warranty Deed | $485,000 | Limestone Title & Escrow Llc | |
| Warranty Deed | $732,500 | None Available | |
| Warranty Deed | $637,750 | None Available |
Mortgage History
| Date | Status | Loan Amount | Loan Type |
|---|---|---|---|
| Previous Owner | $255,000 | New Conventional | |
| Previous Owner | $510,400 | Purchase Money Mortgage | |
| Previous Owner | $255,000 | Credit Line Revolving | |
| Previous Owner | $1,306,800 | Stand Alone Refi Refinance Of Original Loan | |
| Previous Owner | $1,360,000 | Stand Alone Refi Refinance Of Original Loan | |
| Previous Owner | $417,000 | New Conventional | |
| Previous Owner | $141,000 | Credit Line Revolving | |
| Previous Owner | $150,000 | Credit Line Revolving | |
| Previous Owner | $100,000 | Credit Line Revolving | |
| Previous Owner | $190,000 | New Conventional | |
| Previous Owner | $148,000 | Unknown | |
| Previous Owner | $586,000 | Purchase Money Mortgage | |
| Previous Owner | $603,500 | Unknown |
Property History
| Date | Event | Price | Change | Sq Ft Price |
|---|---|---|---|---|
| 08/17/2021 08/17/21 | Sold | $999,999 | 0.0% | $246 / Sq Ft |
| 08/17/2021 08/17/21 | Pending | -- | -- | -- |
| 08/17/2021 08/17/21 | For Sale | $999,999 | +16.3% | $246 / Sq Ft |
| 02/09/2021 02/09/21 | Sold | $860,000 | +1.3% | $212 / Sq Ft |
| 10/11/2020 10/11/20 | Pending | -- | -- | -- |
| 10/02/2020 10/02/20 | For Sale | $849,000 | +36.9% | $209 / Sq Ft |
| 08/07/2015 08/07/15 | Sold | $620,000 | -3.0% | $127 / Sq Ft |
| 07/15/2015 07/15/15 | Pending | -- | -- | -- |
| 05/22/2015 05/22/15 | For Sale | $639,000 | -- | $131 / Sq Ft |
Tax History Compared to Growth
Tax History
| Year | Tax Paid | Tax Assessment Tax Assessment Total Assessment is a certain percentage of the fair market value that is determined by local assessors to be the total taxable value of land and additions on the property. | Land | Improvement |
|---|---|---|---|---|
| 2024 | $3,914 | $197,375 | $35,000 | $162,375 |
| 2023 | $3,914 | $197,375 | $35,000 | $162,375 |
| 2022 | $3,914 | $197,375 | $35,000 | $162,375 |
| 2021 | $3,914 | $197,375 | $35,000 | $162,375 |
| 2020 | $3,473 | $149,525 | $30,000 | $119,525 |
| 2019 | $3,473 | $149,525 | $30,000 | $119,525 |
| 2018 | $3,369 | $149,525 | $30,000 | $119,525 |
| 2017 | $3,339 | $149,525 | $30,000 | $119,525 |
| 2016 | $0 | $149,525 | $30,000 | $119,525 |
| 2015 | -- | $118,525 | $20,000 | $98,525 |
| 2014 | -- | $118,525 | $20,000 | $98,525 |
Agents Affiliated with this Home
-

Seller's Agent in 2021
Sarah Nicodemus
Compass RE
(615) 727-3031
17 in this area
118 Total Sales
-
K
Buyer's Agent in 2021
Kari Franklin
Synergy Realty Network, LLC
(615) 767-2102
8 in this area
34 Total Sales
-

Seller's Agent in 2015
Kitt Pupel, Broker
List For Less Realty
(615) 300-3550
9 in this area
389 Total Sales
Map
Source: Realtracs
MLS Number: RTC1425215
APN: 132I-B-022.00
- 3140 Natoma Cir
- 2000 Newark Ln Unit H302
- 2000 Newark Ln Unit G303
- 2000 Newark Ln Unit F200
- 2000 Newark Ln Unit G203
- 1012 Rochelle Ave
- 3064 Americus Dr
- 3210 Natoma Cir
- 2017 Bungalow Dr
- 2892 Americus Dr
- 3227 Vinemont Dr
- 3204 Vinemont Dr
- 3171 Setting Sun Dr Unit 204
- 3171 Setting Sun Dr Unit 207
- 3171 Setting Sun Dr Unit 202
- 3171 Setting Sun Dr Unit 307
- 3171 Setting Sun Dr Unit 305
- 3171 Setting Sun Dr Unit 302
- 3171 Setting Sun Dr Unit 102
- 3171 Setting Sun Dr Unit 103
