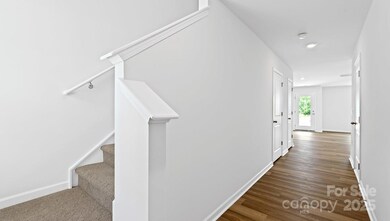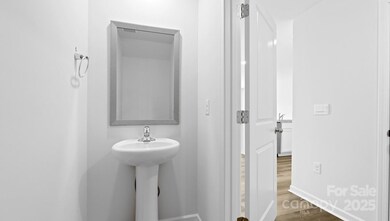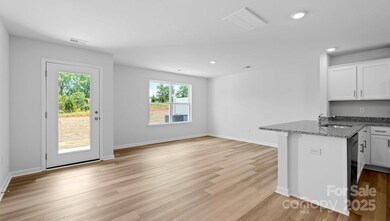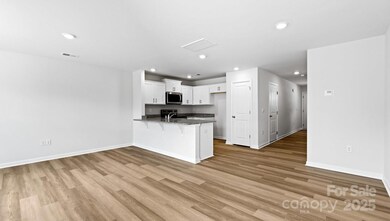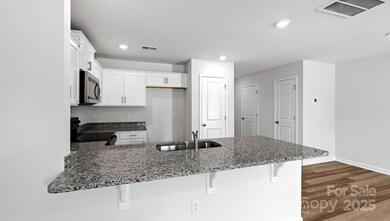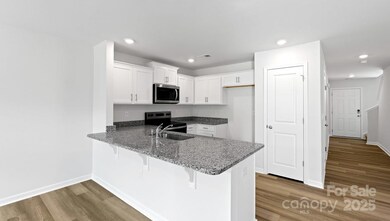
3136 Ora Smith Rd Lincolnton, NC 28092
Estimated payment $1,787/month
Highlights
- Community Cabanas
- Open Floorplan
- Walk-In Closet
- New Construction
- 1 Car Attached Garage
- Patio
About This Home
The Pearson is an open concept plan with living in mind. This home offers three bedrooms, two & a half bathrooms & a one-car garage. Upon entering the home, you’ll be greeted by an inviting foyer that leads directly into the heart of the home. This impressive space features a living room, dining room, & a well-appointed kitchen. The kitchen is equipped with a pantry, stainless steel appliances, & a pass through from the kitchen to dining room, making it perfect for both cooking and casual dining. The Newton features a luxurious primary suite, complete with a large walk-in closet and en suite bathroom with dual vanities. The additional two bedrooms provide comfort and privacy and share a full bathroom.
Listing Agent
DR Horton Inc Brokerage Email: mcwilhelm@drhorton.com License #314240 Listed on: 06/09/2025

Co-Listing Agent
DR Horton Inc Brokerage Email: mcwilhelm@drhorton.com License #308371
Townhouse Details
Home Type
- Townhome
Year Built
- Built in 2025 | New Construction
HOA Fees
- $200 Monthly HOA Fees
Parking
- 1 Car Attached Garage
- Garage Door Opener
- Driveway
Home Design
- Home is estimated to be completed on 6/30/25
- Slab Foundation
- Vinyl Siding
Interior Spaces
- 2-Story Property
- Open Floorplan
- Insulated Windows
- Vinyl Flooring
- Pull Down Stairs to Attic
- Electric Dryer Hookup
Kitchen
- Electric Range
- Microwave
- Plumbed For Ice Maker
- Dishwasher
Bedrooms and Bathrooms
- 3 Bedrooms
- Walk-In Closet
Outdoor Features
- Patio
Schools
- Norris S Childers Elementary School
- Lincolnton Middle School
- Lincolnton High School
Utilities
- Central Heating and Cooling System
- Heat Pump System
- Cable TV Available
Listing and Financial Details
- Assessor Parcel Number 107814
Community Details
Overview
- Sentry Management Association
- Built by D.R. Horton
- Clark Creek Landing Subdivision, Pearson Floorplan
Recreation
- Community Playground
- Community Cabanas
- Community Pool
Map
Home Values in the Area
Average Home Value in this Area
Property History
| Date | Event | Price | Change | Sq Ft Price |
|---|---|---|---|---|
| 08/06/2025 08/06/25 | Price Changed | $245,000 | -5.2% | $173 / Sq Ft |
| 08/05/2025 08/05/25 | Price Changed | $258,550 | +1.4% | $182 / Sq Ft |
| 07/31/2025 07/31/25 | Price Changed | $255,000 | -1.9% | $180 / Sq Ft |
| 06/25/2025 06/25/25 | For Sale | $260,000 | -- | $183 / Sq Ft |
Similar Homes in Lincolnton, NC
Source: Canopy MLS (Canopy Realtor® Association)
MLS Number: 4269005
- 3068 Ora Smith Rd
- 4602 Harris Elliot Rd
- 3090 Ora Smith Rd
- 4615 Harris Elliot Rd
- 3132 Ora Smith Rd
- 4607 Harris Elliot Rd
- 6157 Helens Rest Ln
- 4618 Harris Elliot Rd
- 6165 Helens Rest Ln
- 3140 Ora Smith Rd
- 3025 Ora Smith Rd
- 3064 Ora Smith Rd
- 6161 Helens Rest Ln
- 3029 Ora Smith Rd
- 3037 Ora Smith Rd
- 3045 Ora Smith Rd
- 3041 Ora Smith Rd
- 3056 Ora Smith Rd
- Woodruff II Plan at Carpenter Farms
- Oakleigh Plan at Carpenter Farms - The Trails
- 4020 Eugene Dr
- 171 Donaldson Dr
- 1102 Startown Rd
- 1076 Startown Rd
- 125 Hillcrest Dr
- 101 Palisades Dr
- 235 E Main St Unit F
- 235 E Main St Unit G
- 401 E Water St
- 253 Periwinkle St
- 160 Drum St
- 101 Arbor Run Dr
- 128 Salem Church Rd
- 1218 Georgetown Rd
- 1640 Breezy Trail
- 10 E Holly St Unit A
- 2975 Country Crossing Dr
- 12 E J St
- 3274 Anderson Mountain Rd
- 3288 Anderson Mountain Rd

