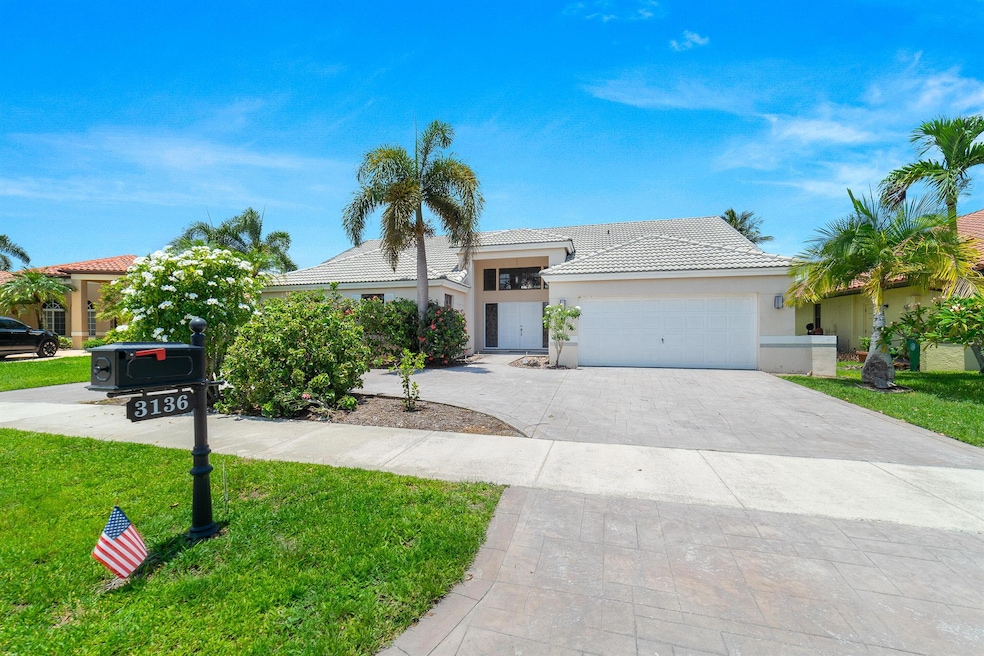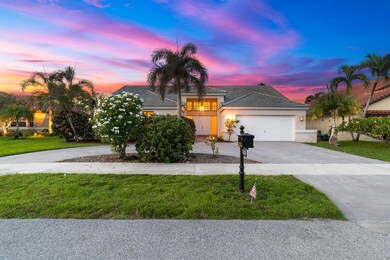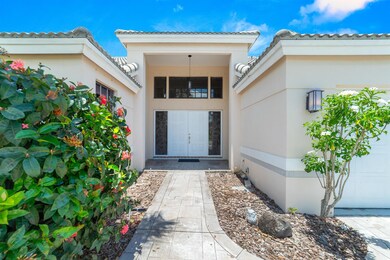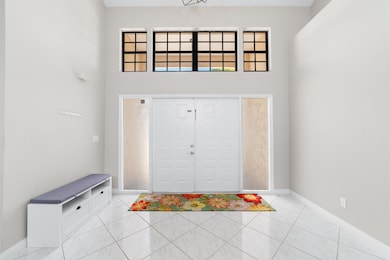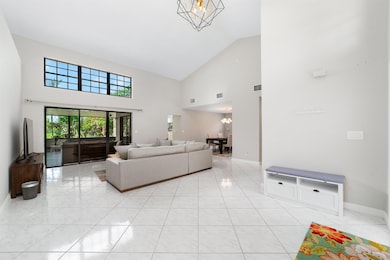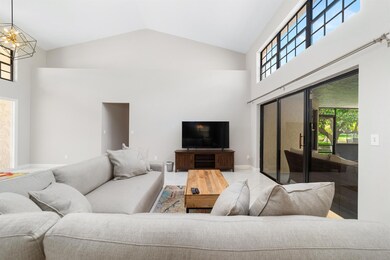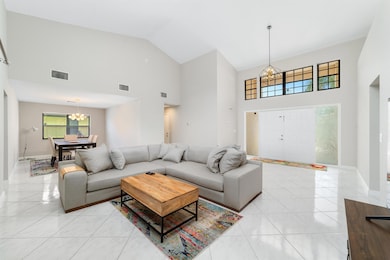3136 Peachtree Cir Davie, FL 33328
Forest Ridge NeighborhoodEstimated payment $5,817/month
Highlights
- 89 Feet of Waterfront
- Canal View
- Room in yard for a pool
- Western High School Rated A-
- Fruit Trees
- Vaulted Ceiling
About This Home
Enter into modern elegance in this 4-bedroom, 2-bathroom residence nestled in the highly sought-after Forest Ridge community of Davie. From the moment you arrive, the grand roundabout driveway and 2-car garage set the tone for this sophisticated home. Inside, soaring vaulted ceilings and an airy open-concept layout create a bright and inviting atmosphere. The expansive living and family room areas flow effortlessly into the updated flooring and modern finishes throughout. The spacious primary suite offers a tranquil retreat, featuring tray ceilings and a partially updated en-suite bath. Head outside to your private oasis with an oversized covered patio overlooking a serene canal lined with mature mango, lychee trees, and vibrant flowering cacti.
Listing Agent
Nicholas Wulf
REDFIN CORPORATION License #3583982 Listed on: 07/11/2025

Home Details
Home Type
- Single Family
Est. Annual Taxes
- $15,934
Year Built
- Built in 1991
Lot Details
- 0.26 Acre Lot
- 89 Feet of Waterfront
- Fruit Trees
- Property is zoned PRD
HOA Fees
- $114 Monthly HOA Fees
Parking
- 2 Car Garage
- Circular Driveway
Home Design
- Barrel Roof Shape
Interior Spaces
- 2,482 Sq Ft Home
- 1-Story Property
- Vaulted Ceiling
- Entrance Foyer
- Family Room
- Den
- Sun or Florida Room
- Screened Porch
- Tile Flooring
- Canal Views
Bedrooms and Bathrooms
- 4 Bedrooms
- Walk-In Closet
- 2 Full Bathrooms
- Separate Shower in Primary Bathroom
Laundry
- Laundry in Garage
- Dryer
- Washer
Outdoor Features
- Room in yard for a pool
- Patio
Utilities
- Central Heating and Cooling System
- Cable TV Available
Listing and Financial Details
- Assessor Parcel Number 504120020160
Community Details
Overview
- Association fees include common areas
- Forest Ridge Subdivision
Recreation
- Tennis Courts
- Community Pool
Map
Home Values in the Area
Average Home Value in this Area
Tax History
| Year | Tax Paid | Tax Assessment Tax Assessment Total Assessment is a certain percentage of the fair market value that is determined by local assessors to be the total taxable value of land and additions on the property. | Land | Improvement |
|---|---|---|---|---|
| 2025 | $15,934 | $805,590 | $126,610 | $678,980 |
| 2024 | $13,724 | $805,590 | $126,610 | $678,980 |
| 2023 | $13,724 | $616,270 | $0 | $0 |
| 2022 | $11,917 | $560,250 | $0 | $0 |
| 2021 | $10,765 | $509,320 | $103,590 | $405,730 |
| 2020 | $9,909 | $464,800 | $103,590 | $361,210 |
| 2019 | $10,087 | $476,150 | $103,590 | $372,560 |
| 2018 | $9,112 | $431,210 | $96,310 | $334,900 |
| 2017 | $9,013 | $424,230 | $0 | $0 |
| 2016 | $8,946 | $414,630 | $0 | $0 |
| 2015 | $4,959 | $256,060 | $0 | $0 |
| 2014 | $5,010 | $254,030 | $0 | $0 |
| 2013 | -- | $357,910 | $96,310 | $261,600 |
Property History
| Date | Event | Price | List to Sale | Price per Sq Ft | Prior Sale |
|---|---|---|---|---|---|
| 10/04/2025 10/04/25 | Off Market | $830,000 | -- | -- | |
| 10/02/2025 10/02/25 | Price Changed | $830,000 | 0.0% | $334 / Sq Ft | |
| 10/02/2025 10/02/25 | For Sale | $830,000 | -2.4% | $334 / Sq Ft | |
| 09/07/2025 09/07/25 | Price Changed | $850,000 | -2.9% | $342 / Sq Ft | |
| 08/07/2025 08/07/25 | Price Changed | $875,000 | -2.8% | $353 / Sq Ft | |
| 07/11/2025 07/11/25 | For Sale | $899,900 | 0.0% | $363 / Sq Ft | |
| 06/28/2018 06/28/18 | Rented | $3,200 | 0.0% | -- | |
| 05/18/2018 05/18/18 | Under Contract | -- | -- | -- | |
| 02/12/2018 02/12/18 | Price Changed | $3,200 | -2.9% | $1 / Sq Ft | |
| 10/13/2017 10/13/17 | Price Changed | $3,295 | -2.9% | $1 / Sq Ft | |
| 08/28/2017 08/28/17 | Price Changed | $3,395 | -2.9% | $1 / Sq Ft | |
| 07/05/2017 07/05/17 | For Rent | $3,495 | +5.9% | -- | |
| 07/18/2016 07/18/16 | Rented | $3,300 | -5.6% | -- | |
| 07/14/2016 07/14/16 | Under Contract | -- | -- | -- | |
| 04/08/2016 04/08/16 | For Rent | $3,495 | +12.7% | -- | |
| 08/10/2015 08/10/15 | Rented | $3,100 | -11.3% | -- | |
| 07/11/2015 07/11/15 | Under Contract | -- | -- | -- | |
| 06/17/2015 06/17/15 | For Rent | $3,495 | 0.0% | -- | |
| 05/08/2015 05/08/15 | Sold | $465,000 | -2.9% | $160 / Sq Ft | View Prior Sale |
| 02/26/2015 02/26/15 | For Sale | $479,000 | -- | $165 / Sq Ft |
Purchase History
| Date | Type | Sale Price | Title Company |
|---|---|---|---|
| Certificate Of Transfer | $350,100 | None Available | |
| Interfamily Deed Transfer | -- | Spirit Title & Escrow Inc | |
| Warranty Deed | $465,000 | Spirit Title & Escrow Inc | |
| Warranty Deed | $167,400 | -- |
Mortgage History
| Date | Status | Loan Amount | Loan Type |
|---|---|---|---|
| Previous Owner | $372,000 | New Conventional |
Source: BeachesMLS
MLS Number: R11106717
APN: 50-41-20-02-0160
- 2913 Myrtle Oak Cir
- 3099 Perriwinkle Cir
- 2687 Oak Park Cir
- 3187 Beechberry Cir
- 2821 SW 87th Ave Unit 811
- 2930 SW 87th Terrace Unit 1808
- 2910 SW 87th Terrace Unit 1701
- 2811 SW 87th Terrace Unit 1209
- 2811 SW 87th Terrace Unit 1210
- 9220 Arborwood Cir
- 8950 Lake Park Cir N
- 2921 SW 87th Ave Unit 508
- 2921 SW 87th Ave Unit 502
- 2702 Arborwood Rd
- 2801 SW 87th Ave Unit 1005
- 2747 Pinewood Ct
- 9358 Arborwood Cir
- 2675 Arborwood Rd
- 8800 Lake Park Cir N
- 2655 Arborwood Rd
- 2917 Myrtle Oak Cir
- 2957 Quail Run Ln
- 9032 Lake Park Cir S
- 2930 SW 87th Terrace
- 2941 SW 87th Ave Unit 406
- 2961 SW 87th Ave Unit 317
- 2961 SW 87th Ave
- 8931 Lake Park Cir N
- 9481 Oak Grove Cir
- 9366 Arborwood Cir
- 9156D SW 23rd St
- 9156 SW 23rd St Unit D
- 9143D SW 23rd St
- 2161 Orange Grove Dr
- 1715 Whitehall Dr Unit 405
- 1717 Whitehall Dr
- 9311 Orange Grove Dr Unit 210
- 1717 Whitehall Dr Unit 201
- 1713 Whitehall Dr Unit 207
- 9510 Seagrape Dr Unit 101
