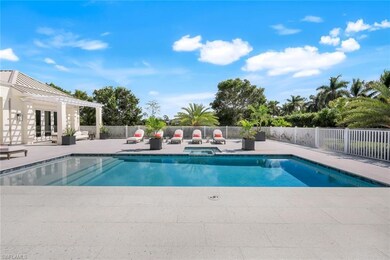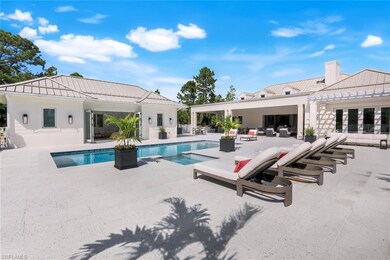3136 Ravenna Ave Naples, FL 34120
Rural Estates NeighborhoodEstimated payment $30,165/month
Highlights
- New Construction
- In Ground Pool
- Whole House Reverse Osmosis System
- Big Cypress Elementary School Rated A-
- View of Trees or Woods
- 1.26 Acre Lot
About This Home
Brand-new luxury estate home in Naples, Florida, offering 5,115 square feet of living space combined on 1.26 acres. Designed and built by Caro Construction with interiors by Caro Design Group, this modern residence includes a full guest house, spacious open floor plan, and premium finishes throughout. The main home features wide-plank hardwood flooring, ceramic tile, and oversized doors that bring in abundant natural light. The chef’s kitchen is equipped with Wolf appliances, Quartz countertops, and a waterfall island ideal for entertaining. The owner’s suite includes a spa-style bathroom with soaking tub, large walk-in shower, and custom walk-in closet. The property’s outdoor living area is designed for a resort-style experience, with a custom pool, spa, and covered patio spaces for relaxation or gatherings. Located near Founders Square, Mercato, and top Naples golf courses, this new construction home offers convenience to fine dining, shopping, and beaches. Ideal for full-time residents, seasonal owners, or investors, this property blends modern luxury and privacy in one of Naples’ most desirable areas. Schedule a private showing today to experience this exceptional Naples Estate!
Home Details
Home Type
- Single Family
Est. Annual Taxes
- $2,241
Year Built
- Built in 2025 | New Construction
Lot Details
- 1.26 Acre Lot
- 164 Ft Wide Lot
- Fenced
- Landscaped
Parking
- 4 Car Attached Garage
Property Views
- Woods
- Pool
Home Design
- Concrete Block With Brick
- Concrete Foundation
- Metal Roof
- Stucco
Interior Spaces
- Property has 1 Level
- Furnished or left unfurnished upon request
- Family or Dining Combination
- Den
Kitchen
- Walk-In Pantry
- Self-Cleaning Oven
- Grill
- Gas Cooktop
- Microwave
- Freezer
- Ice Maker
- Dishwasher
- Wine Cooler
- Wolf Appliances
- Kitchen Island
- Built-In or Custom Kitchen Cabinets
- Trash Compactor
- Disposal
- Whole House Reverse Osmosis System
- Reverse Osmosis System
- Instant Hot Water
Flooring
- Wood
- Tile
Bedrooms and Bathrooms
- 6 Bedrooms
- Split Bedroom Floorplan
- Built-In Bedroom Cabinets
- Walk-In Closet
- Soaking Tub
Laundry
- Dryer
- Washer
Home Security
- Home Security System
- Fire and Smoke Detector
- Fire Sprinkler System
Pool
- In Ground Pool
- In Ground Spa
- Outdoor Shower
Outdoor Features
- Attached Grill
Schools
- Big Cypress Elementary School
- Oak Ridge Middle School
- Gulf Coast High School
Utilities
- Central Air
- Heating Available
- Propane
- Gas Available
- Tankless Water Heater
- Septic Tank
- Cable TV Available
Community Details
- No Home Owners Association
- Acreage Header Subdivision
Listing and Financial Details
- Assessor Parcel Number 00208800002
Map
Home Values in the Area
Average Home Value in this Area
Tax History
| Year | Tax Paid | Tax Assessment Tax Assessment Total Assessment is a certain percentage of the fair market value that is determined by local assessors to be the total taxable value of land and additions on the property. | Land | Improvement |
|---|---|---|---|---|
| 2025 | $2,241 | $142,550 | -- | -- |
| 2024 | $2,196 | $129,591 | -- | -- |
| 2023 | $2,196 | $117,810 | $0 | $0 |
| 2022 | $1,174 | $107,100 | $107,100 | $0 |
| 2021 | $1,309 | $110,880 | $0 | $0 |
| 2020 | $1,140 | $100,800 | $100,800 | $0 |
| 2019 | $1,148 | $100,800 | $100,800 | $0 |
| 2018 | $668 | $50,312 | $0 | $0 |
| 2017 | $548 | $45,738 | $0 | $0 |
| 2016 | $525 | $41,580 | $0 | $0 |
| 2015 | $441 | $37,800 | $0 | $0 |
| 2014 | $426 | $34,650 | $0 | $0 |
Property History
| Date | Event | Price | List to Sale | Price per Sq Ft |
|---|---|---|---|---|
| 10/21/2025 10/21/25 | For Sale | $5,699,000 | -- | $1,114 / Sq Ft |
Purchase History
| Date | Type | Sale Price | Title Company |
|---|---|---|---|
| Quit Claim Deed | -- | Attorney | |
| Warranty Deed | $125,000 | Grey Street Title Co | |
| Warranty Deed | $60,000 | First Integrity Title Inc | |
| Quit Claim Deed | $15,500 | -- |
Source: Naples Area Board of REALTORS®
MLS Number: 225073859
APN: 00208800002
- 3080 Ravenna Ave
- 3062 Ravenna Ave
- 3070 Ravenna Ave
- 3123 Ravenna Ave
- 3071 Ravenna Ave
- 3063 Ravenna Ave
- 3054 Ravenna Ave
- 3022 Ravenna Ave
- 3037 Ravenna Ave
- 8397 Northhampton Ct
- 3028 Woodstock Ave
- 1422 Mockingbird Dr
- 1451 Mockingbird Dr
- 1609 Mockingbird Dr
- 1456 Mockingbird Dr
- 1471 Mockingbird Dr
- 1633 Songbird Ct
- 1621 Songbird Ct
- 8225 Danbury Blvd Unit 1-102
- 8225 Danbury Blvd Unit 204
- 2961 Sanborn Ave
- 8625 Gleneagle Way
- 8225 Danbury Blvd Unit 1-102
- 3330 Soluna Loop
- 8229 Allendale Ct
- 8217 Parkstone Place Unit 308
- 8217 Parkstone Place Unit 102
- 8488 Radcliffe Terrace Unit 104
- 8223 Parkstone Place Unit 102
- 3509 Pilot Cir
- 14513 Tuscany Pointe Trail
- 7859 Bucks Run Dr
- 7894 Bristol Cir
- 7776 Bristol Cir
- 7963 Bristol Cir
- 7643 Bristol Cir
- 15445 Cortona Way
- 8936 Williams Cir Unit ID1290661P
- 8936 Williams Cir Unit ID1290633P
- 8771 Coastline Ct Unit FL1-ID1049695P







