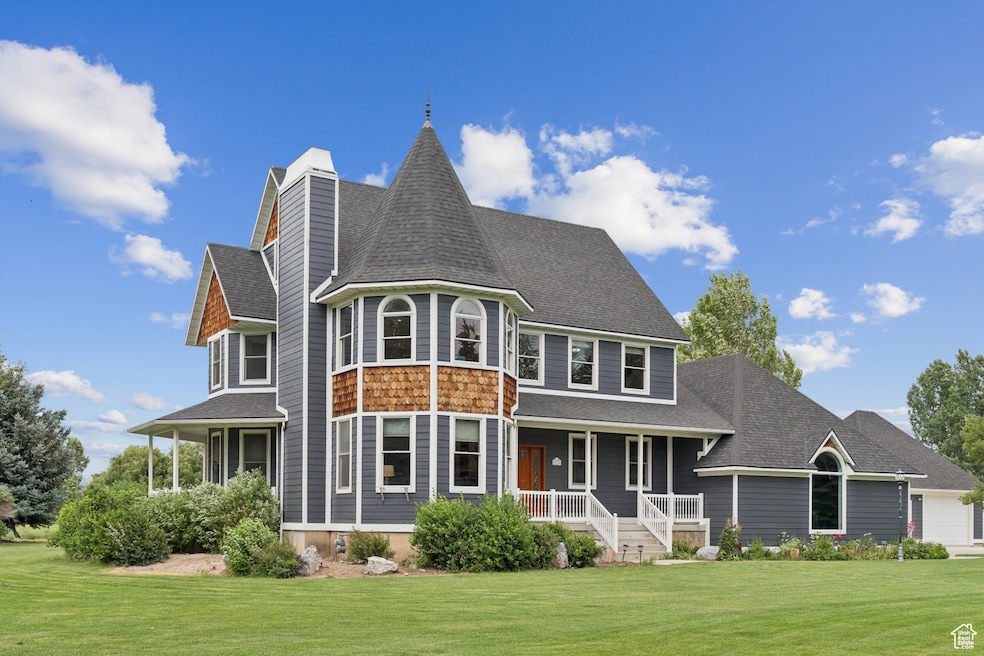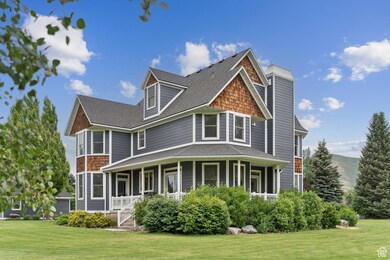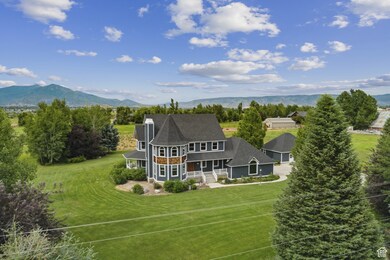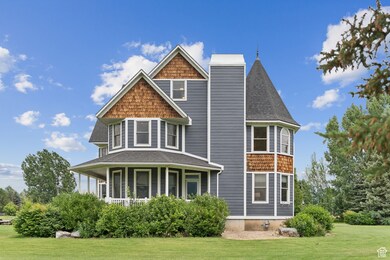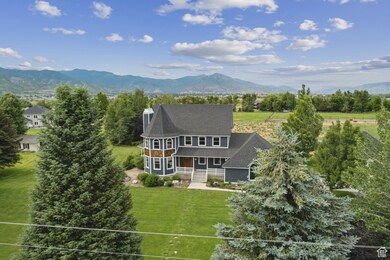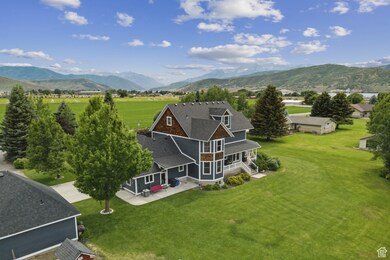
3136 W 2400 S Heber City, UT 84032
Estimated payment $16,105/month
Highlights
- Horse Property
- Mature Trees
- Wood Flooring
- 1.85 Acre Lot
- Mountain View
- Victorian Architecture
About This Home
Nestled in the heart of Heber Valley's desirable Charleston neighborhood, is a property that beautifully balances refined craftsmanship with the comforts of rural living. This picturesque estate sits on 1.85 acres of professionally landscaped grounds, mature trees, full irrigation rights, and expansive wrap-around covered porches that invite you to unwind while taking in Utah's breathtaking mountain vistas. The home itself was updated in 2025 with lifetime shingles, seamless gutters, and a fresh coat of exterior paint that enhances its inviting curb appeal. A heated two-car attached garage is complemented by a separate heated two-car detached garage and workshop complete with a half bath-ideal for hobbyists or those in need of extra storage and workspace. Inside, the home offers exceptional details including solid core hardwood doors, handcrafted moldings, Pella windows, and Emtek brass hardware. A combination of radiant floor heating across seven zones and forced air HVAC across three zones ensures the home remains cozy and efficient year-round. The engineered hardwood floors were specifically chosen to pair with the radiant heat system, elevating both function and style. Every bedroom features custom closet organizers, and a Smart Network backbone plus a security system adds convenience and peace of mind. The luxurious main suite is a spa-inspired retreat, with a granite-tiled bathroom showcasing an Aquatic double-pump jetted tub and multi-head body spray system for the ultimate relaxation. In the kitchen, high-end appliances including an LG wall oven, Bosch dishwasher, Panasonic microwave, and a commercial-grade pellet ice machine cater to both the casual chef and seasoned entertainer. Swing-away bar seating at the island makes hosting family and friends a breeze. This property also boasts practical systems like a central vacuum, a new boiler (installed in 2022 and serviced in 2025), a new furnace (2022), a large 80-gallon water heater and a water softener. Located just minutes from Heber City's vibrant shops, dining, and year-round events, Charleston offers a peaceful rural lifestyle with easy access to outdoor adventures at Deer Creek Reservoir, Jordanelle, and the ski resorts of Park City. It's a place where scenic tranquility meets everyday convenience-and this property is a shining example of what makes Heber Valley so beloved.
Listing Agent
Berkshire Hathaway HomeServices Utah Properties (Heber Branch) License #5479020 Listed on: 07/09/2025

Co-Listing Agent
Berkshire Hathaway HomeServices Utah Properties (Saddleview) License #8145669
Home Details
Home Type
- Single Family
Est. Annual Taxes
- $7,154
Year Built
- Built in 2001
Lot Details
- 1.85 Acre Lot
- Landscaped
- Sprinkler System
- Mature Trees
- Pine Trees
- Wooded Lot
- Property is zoned Single-Family
Parking
- 4 Car Attached Garage
- 8 Open Parking Spaces
Property Views
- Mountain
- Valley
Home Design
- Victorian Architecture
- Composition Roof
- Clapboard
- Cedar
Interior Spaces
- 4,953 Sq Ft Home
- 4-Story Property
- Central Vacuum
- Ceiling Fan
- 2 Fireplaces
- Self Contained Fireplace Unit Or Insert
- Shades
- Entrance Foyer
- Den
- Basement Fills Entire Space Under The House
- Smart Thermostat
Kitchen
- <<builtInRangeToken>>
- <<microwave>>
- Granite Countertops
Flooring
- Wood
- Carpet
- Tile
Bedrooms and Bathrooms
- 5 Bedrooms
- Walk-In Closet
- <<bathWSpaHydroMassageTubToken>>
- Bathtub With Separate Shower Stall
Laundry
- Dryer
- Washer
Outdoor Features
- Horse Property
- Storage Shed
- Outbuilding
- Outdoor Gas Grill
- Porch
Schools
- Midway Elementary School
- Rocky Mountain Middle School
- Wasatch High School
Farming
- 1 Irrigated Acre
Utilities
- Forced Air Heating and Cooling System
- Radiant Heating System
- Heating System Uses Steam
- Natural Gas Connected
- Septic Tank
Community Details
- No Home Owners Association
- Charleston Subdivision
Listing and Financial Details
- Assessor Parcel Number 00-0006-7061
Map
Home Values in the Area
Average Home Value in this Area
Tax History
| Year | Tax Paid | Tax Assessment Tax Assessment Total Assessment is a certain percentage of the fair market value that is determined by local assessors to be the total taxable value of land and additions on the property. | Land | Improvement |
|---|---|---|---|---|
| 2024 | $7,154 | $1,318,085 | $413,750 | $904,335 |
| 2023 | $7,154 | $1,218,085 | $313,750 | $904,335 |
| 2022 | $5,895 | $960,220 | $251,000 | $709,220 |
| 2021 | $7,218 | $960,220 | $251,000 | $709,220 |
| 2020 | $7,416 | $960,220 | $251,000 | $709,220 |
| 2019 | $6,744 | $551,071 | $0 | $0 |
| 2018 | $2,922 | $238,739 | $0 | $0 |
| 2017 | $2,747 | $223,884 | $0 | $0 |
| 2016 | $2,797 | $223,884 | $0 | $0 |
| 2015 | $2,652 | $223,884 | $0 | $0 |
| 2014 | $3,364 | $223,884 | $0 | $0 |
Property History
| Date | Event | Price | Change | Sq Ft Price |
|---|---|---|---|---|
| 07/09/2025 07/09/25 | For Sale | $2,800,000 | -- | $565 / Sq Ft |
Purchase History
| Date | Type | Sale Price | Title Company |
|---|---|---|---|
| Interfamily Deed Transfer | -- | Atlas Title Insurance |
Mortgage History
| Date | Status | Loan Amount | Loan Type |
|---|---|---|---|
| Closed | $250,000 | Credit Line Revolving | |
| Closed | $250,000 | Credit Line Revolving | |
| Closed | $200,000 | New Conventional |
Similar Homes in Heber City, UT
Source: UtahRealEstate.com
MLS Number: 2097352
APN: 00-0006-7061
- 2984 Winterton Rd
- 2265 Casperville Rd
- 3159 S Probst
- 2251 W 2400 S
- 3510 W 3300 S
- 3435 S 3400 W
- 1520 Casperville Rd
- 225 E 850 S
- 1536 W 3000 S
- 521 W Boulder Point Rd Unit 89
- 740 S Appenzell Ct
- 95 W Bridlewood Ln
- 680 S Appenzell Ln
- 500 W Cascade Pkwy
- 955 S Coldwater Way
- 3125 S 1200 W
- 618 S Fox Den Rd
- 618 S Fox Den Rd Unit 2
- 806 Stringtown Rd Unit 2
- 806 Stringtown Rd
- 875 Zurich Ln
- 1187 S Lauren Ln
- 755 W 300 S
- 105 E Turner Mill Rd
- 144 E Turner Mill Rd
- 166 E 1985 S
- 658 W 200 S
- 212 E 1720 N
- 1059 S 500 E Unit C302
- 625 E 1200 S
- 1035 S 500 E Unit I-201
- 98 E Center St
- 1043 S 500 E Unit G304
- 1218 S Sawmill Blvd
- 1128 S 820 E Unit 4301
- 939 Schneitter Cir
- 1112 N Springer Loop
- 1112 N Springer View Loop
- 1 W Village Cir
- 984 Uri Ln Unit Charming Swiss Oaks 2bd
