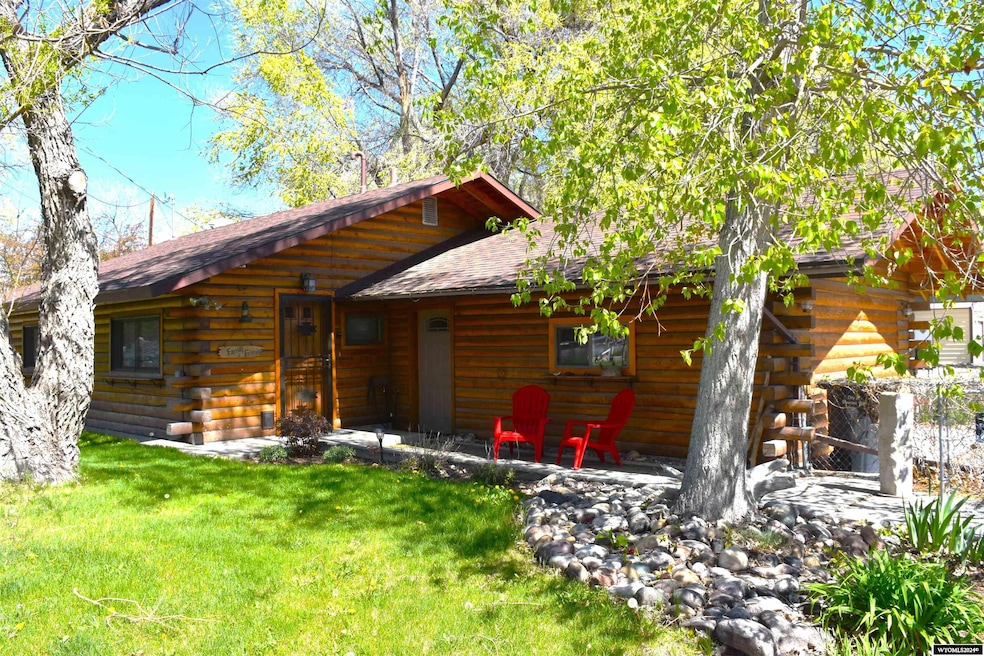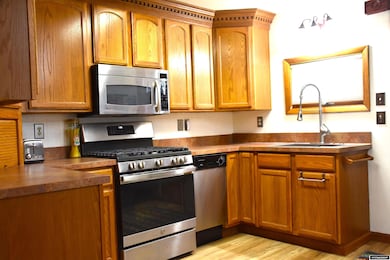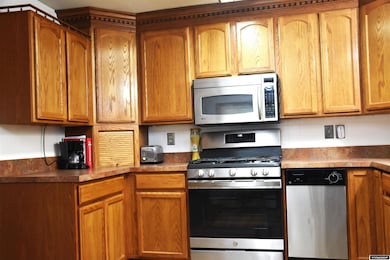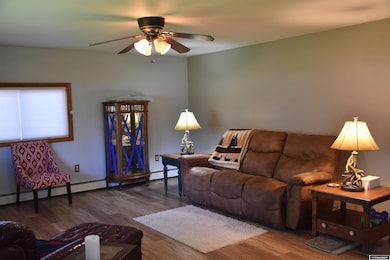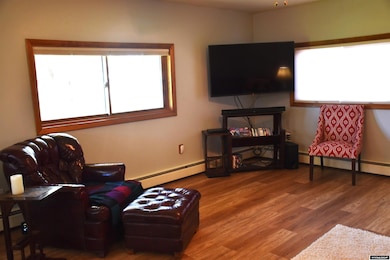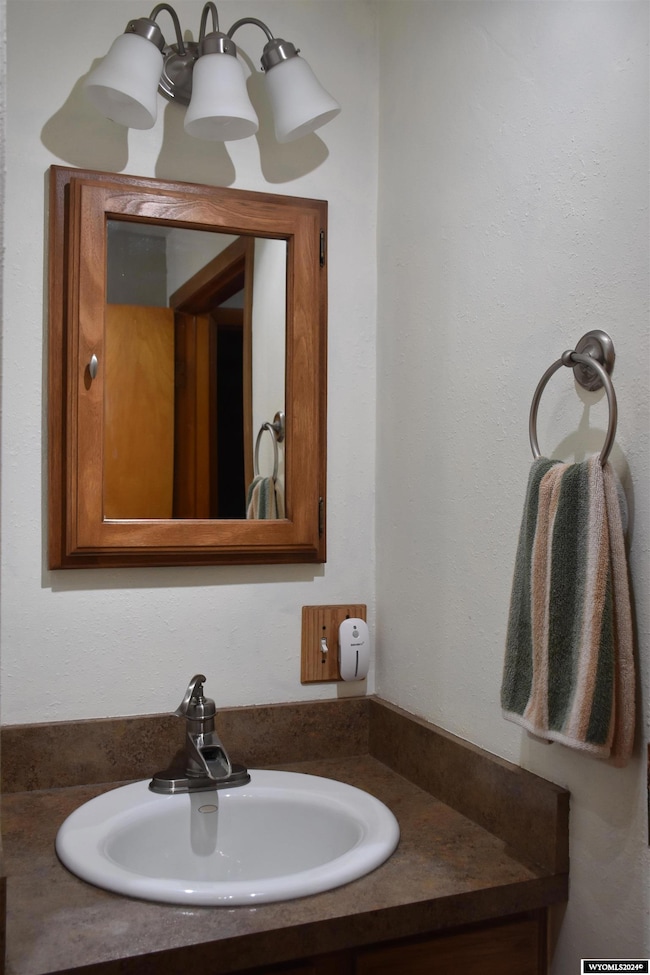
3136 W Main St Riverton, WY 82501
Estimated payment $1,574/month
Highlights
- Spa
- Ranch Style House
- Covered patio or porch
- RV Access or Parking
- No HOA
- Breakfast Area or Nook
About This Home
Escape to the rustic charm of this idyllic log home cottage, where tranquility meets modern comfort. Tucked away amidst mature landscaping-this retreat offers a perfect blend of natural beauty and the modern convenience of city utilities. In the past three years this property has been improved with an new hot water boiler system, electrical panel with space for future generator add-on, installation of GFCI receptacles, luxury tile vinyl plank flooring, whole house humidifier and more. Step inside to discover a cozy interior with a modern kitchen and gathering space creating a warm and inviting atmosphere all in one room. Adjacent to the kitchen, a sunlit dining area offers the perfect spot to enjoy morning coffee or gather with loved ones for a leisurely meal. The bath is modern and spacious and includes a jetted tub. Laundry was recently relocated to the large attached storage area which also includes access to a comfy guest bedroom/hobby space and also to the cellar housing the updated mechanical room. Venture outside to the beautifully landscaped yard, where well planned gardens and mature trees create a serene outdoor oasis. With irrigation from LeClair Irrigation District, you'll find maintaining the green is effortless. Other amenities include several outbuildings designed to enhance your outdoor lifestyle. A small greenhouse beckons garden enthusiasts to cultivate their own fresh produce, while two storage sheds offer ample space to store tools and equipment. For the hobbyist or craftsman, a spacious 20x30shop provides the perfect workspace, while a 30x30 three bay garage offers convenient storage for vehicles and recreational gear. Dont miss your chance to make this serene sanctuary your own.
Home Details
Home Type
- Single Family
Est. Annual Taxes
- $1,171
Year Built
- Built in 1961
Lot Details
- 0.36 Acre Lot
- Wood Fence
- Chain Link Fence
- Irrigation
- Property is zoned Riverton Residential gardening and agricultural
Home Design
- Ranch Style House
- Concrete Foundation
- Architectural Shingle Roof
- Log Siding
Interior Spaces
- 1,296 Sq Ft Home
- Built-In Features
- Double Pane Windows
- Living Room
- Laundry on main level
Kitchen
- Breakfast Area or Nook
- Oven or Range
- Range Hood
- Dishwasher
- Disposal
Flooring
- Wall to Wall Carpet
- Luxury Vinyl Tile
Bedrooms and Bathrooms
- 3 Bedrooms
- 1 Bathroom
Basement
- Partial Basement
- Basement Cellar
Parking
- 3 Car Detached Garage
- RV Access or Parking
Outdoor Features
- Spa
- Covered patio or porch
- Storage Shed
Utilities
- Hot Water Heating System
- Tankless Water Heater
- Internet Available
Community Details
- No Home Owners Association
Map
Home Values in the Area
Average Home Value in this Area
Tax History
| Year | Tax Paid | Tax Assessment Tax Assessment Total Assessment is a certain percentage of the fair market value that is determined by local assessors to be the total taxable value of land and additions on the property. | Land | Improvement |
|---|---|---|---|---|
| 2024 | $1,069 | $13,663 | $2,251 | $11,412 |
| 2023 | $1,053 | $13,196 | $2,216 | $10,980 |
| 2022 | $974 | $12,461 | $2,216 | $10,245 |
| 2021 | $1,002 | $11,941 | $2,216 | $9,725 |
| 2020 | $944 | $11,745 | $2,216 | $9,529 |
| 2019 | $882 | $11,220 | $2,216 | $9,004 |
| 2018 | $101 | $11,120 | $2,216 | $8,904 |
| 2017 | $792 | $10,077 | $2,216 | $7,861 |
Property History
| Date | Event | Price | Change | Sq Ft Price |
|---|---|---|---|---|
| 03/18/2025 03/18/25 | For Sale | $264,950 | 0.0% | $204 / Sq Ft |
| 03/18/2025 03/18/25 | Price Changed | $264,950 | -4.0% | $204 / Sq Ft |
| 01/07/2025 01/07/25 | Off Market | -- | -- | -- |
| 11/12/2024 11/12/24 | For Sale | $276,000 | +62.4% | $213 / Sq Ft |
| 07/30/2021 07/30/21 | Sold | -- | -- | -- |
| 06/07/2021 06/07/21 | Pending | -- | -- | -- |
| 05/28/2021 05/28/21 | For Sale | $170,000 | -- | $189 / Sq Ft |
Purchase History
| Date | Type | Sale Price | Title Company |
|---|---|---|---|
| Warranty Deed | -- | None Available | |
| Warranty Deed | -- | Wyoming Title Service | |
| Warranty Deed | -- | None Available |
Mortgage History
| Date | Status | Loan Amount | Loan Type |
|---|---|---|---|
| Open | $128,000 | New Conventional | |
| Previous Owner | $48,000 | New Conventional | |
| Previous Owner | $16,200 | FHA |
Similar Homes in Riverton, WY
Source: Wyoming MLS
MLS Number: 20245550
APN: 9114-29-3-06-001.00
- 320 Turquoise Dr
- 0000 Turquoise Dr
- 3815 Tam-O-shanter Dr
- 604 Meadowlark Ln
- 4012 Prestwick Place
- 3923 Spy Glass Cir
- 3911 Spy Glass Cir
- 0000 Pebble Beach
- Lot 17 Pebble Beach
- Lot 13 Pebble Beach
- Lot 10 Pebble Beach
- Lot 4 Pebble Beach
- Lot 3 Pebble Beach
- 127 Davis Ln
- 588 Downs Cir
- 2155 Riverview
- 4020 Westchester Cir
- 2110 Riverview
- 3749 Village Dr
- 415 Country Club Dr
