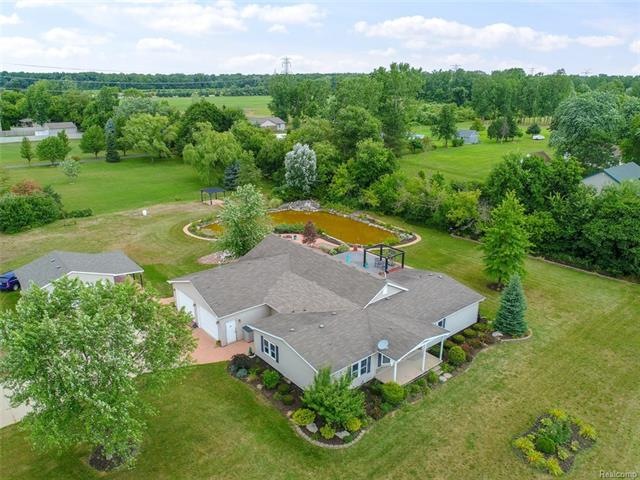
$460,000
- 3 Beds
- 2 Baths
- 2,900 Sq Ft
- 28237 W Huron River Dr
- Flat Rock, MI
Private Ranch Retreat on 3 Acres with Indoor Pool – Move-In Ready & Full of Potential! Tired of cookie-cutter homes? Discover the space and privacy you've been searching for with this rare 3-bedroom, 2-bathroom ranch on 3 scenic acres in desirable Huron Township. Tucked far back from the road and surrounded by nature, this nearly 2,900 sq ft home offers peaceful living just minutes from city
Scott Williams Synergy Realty Group
