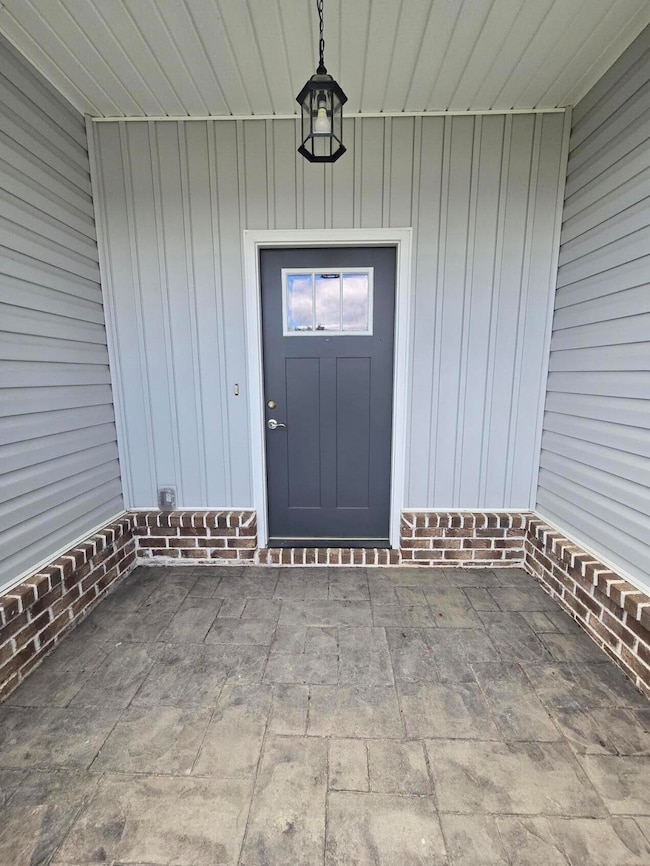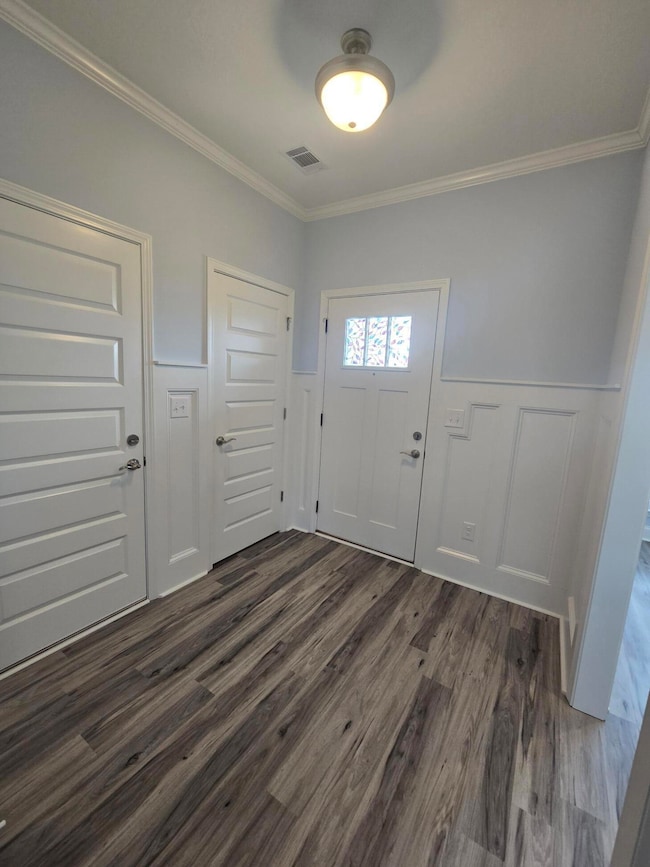Estimated payment $1,463/month
Highlights
- Ranch Style House
- Breakfast Room
- 2 Car Attached Garage
- Solid Surface Countertops
- Skylights
- Screened Patio
About This Home
Beautiful Grey Plan in Trolley Run Greymoor Station. This is a 3 Bedrooms 2 Baths - Open Floor Plan with LVP floors throughout, coffered ceiling in dining area, and screened porch, chest high wainscotting in entryway. Master suite has tray ceiling, master bath with double sink vanity and large walk in closet. Kitchen has quartz counter tops & tile backsplash with breakfast room plus nearby dining room. 2 inch blinds throughout, Large laundry room with cabinets, quartz countertops and washer/dryer stay. Solar tubes installed to allow natural lighting. Additional upgrades include: pocket doors in primary bathroom and closet, transom window in primary bath, and Walk-in showers with glass doors in both bathrooms. Privacy fenced yard. Front & side yard maintenance by Home Owners Association. All electric with Dominion Energy, Public water and sewer. If sq ft or schools are important, please verify. Qualifies 100% USDA Financing,
Home Details
Home Type
- Single Family
Est. Annual Taxes
- $584
Year Built
- Built in 2018
Lot Details
- 6,970 Sq Ft Lot
- Fenced
- Landscaped
- Front and Back Yard Sprinklers
HOA Fees
- $55 Monthly HOA Fees
Parking
- 2 Car Attached Garage
- Garage Door Opener
- Driveway
Home Design
- Ranch Style House
- Brick Exterior Construction
- Slab Foundation
- Shingle Roof
- Composition Roof
- Vinyl Siding
Interior Spaces
- 1,501 Sq Ft Home
- Ceiling Fan
- Skylights
- Insulated Windows
- Window Treatments
- Combination Dining and Living Room
- Breakfast Room
- Vinyl Flooring
- Fire and Smoke Detector
Kitchen
- Range
- Microwave
- Dishwasher
- Solid Surface Countertops
Bedrooms and Bathrooms
- 3 Bedrooms
- Walk-In Closet
- 2 Full Bathrooms
Laundry
- Laundry Room
- Dryer
- Washer
Attic
- Storage In Attic
- Pull Down Stairs to Attic
Schools
- Byrd Elementary School
- Leavelle Mccampbell Middle School
- Midland Valley High School
Utilities
- Cooling Available
- Heat Pump System
- Electric Water Heater
- Cable TV Available
Additional Features
- Accessible Entrance
- Screened Patio
Community Details
- Trolley Run Greymoor Station Subdivision
Listing and Financial Details
- Assessor Parcel Number 086-00-35-018
Map
Home Values in the Area
Average Home Value in this Area
Tax History
| Year | Tax Paid | Tax Assessment Tax Assessment Total Assessment is a certain percentage of the fair market value that is determined by local assessors to be the total taxable value of land and additions on the property. | Land | Improvement |
|---|---|---|---|---|
| 2023 | $584 | $7,020 | $1,120 | $147,450 |
| 2022 | $570 | $7,020 | $0 | $0 |
| 2021 | $767 | $7,020 | $0 | $0 |
| 2020 | $763 | $7,090 | $0 | $0 |
Property History
| Date | Event | Price | List to Sale | Price per Sq Ft | Prior Sale |
|---|---|---|---|---|---|
| 10/16/2025 10/16/25 | Price Changed | $259,000 | -1.1% | $173 / Sq Ft | |
| 09/11/2025 09/11/25 | For Sale | $262,000 | +47.3% | $175 / Sq Ft | |
| 01/03/2020 01/03/20 | Sold | $177,900 | 0.0% | $120 / Sq Ft | View Prior Sale |
| 12/05/2019 12/05/19 | Pending | -- | -- | -- | |
| 10/08/2019 10/08/19 | For Sale | $177,900 | -- | $120 / Sq Ft |
Purchase History
| Date | Type | Sale Price | Title Company |
|---|---|---|---|
| Deed | $177,900 | None Available |
Mortgage History
| Date | Status | Loan Amount | Loan Type |
|---|---|---|---|
| Open | $126,000 | Credit Line Revolving |
Source: Aiken Association of REALTORS®
MLS Number: 219473
APN: 086-00-35-018
- 797 Grovebury Ct
- 801 Grovebury Ct
- 809 Grovebury Ct
- 625 Boone Ct
- 115 Brow Tine Ct
- 141 Brow Tine Ct
- 884 Pullman Loop
- 6120 Beadlow St
- 8034 MacBean Loop
- 4319 Hartshorn Cir
- 460 Strutter Trail
- 5020 Southeastern Ln
- 109 Joshua Ln
- 115 Iroquois St
- 401 Seminole St
- 8076 NW Pamlico Ave
- 1793 Highland Park Dr SW
- 5010 Needle Palm Rd NW
- 5147 Cobalt Fls Bend
- 5147 Cobalt Falls Bend







