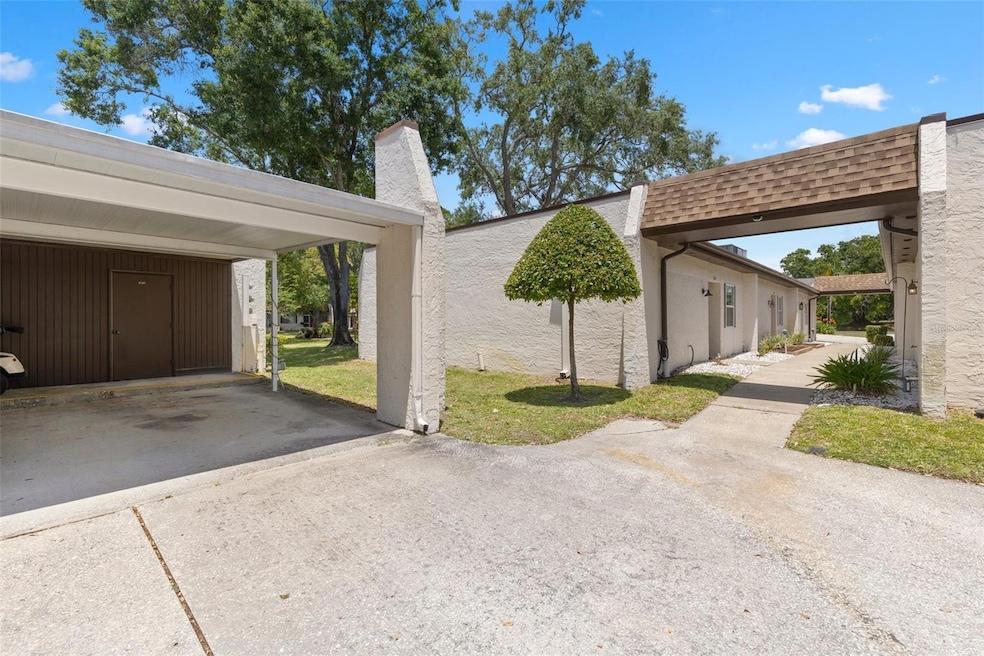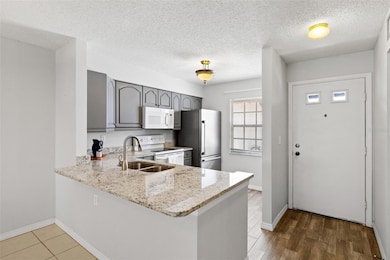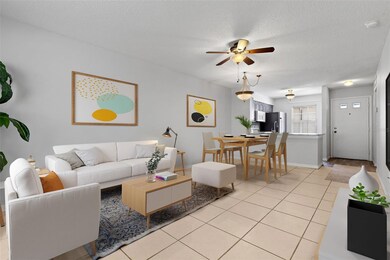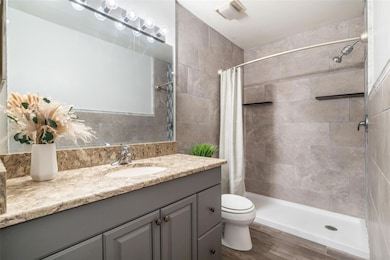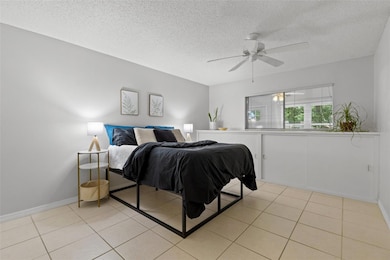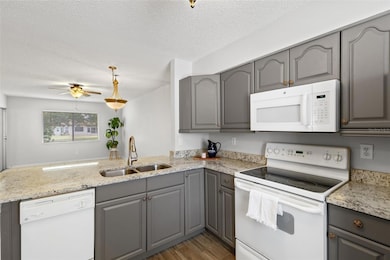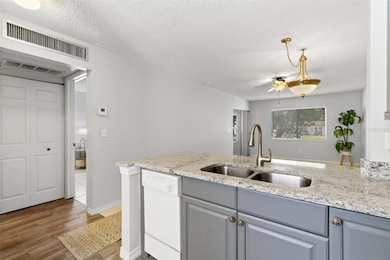3137 Mission Grove Dr Unit 8C Palm Harbor, FL 34684
Highland Lakes NeighborhoodHighlights
- Golf Course Community
- Senior Community
- Clubhouse
- Fitness Center
- Open Floorplan
- Community Pool
About This Home
Charming 1-Bedroom End Unit Condo for 55+ buyers with access to 3 Private Golf Courses. This unit includes unlimited Free golf package. Mission Grove in Highland Lakes offers resort-style amenities including heated pools and spa, tennis and pickleball courts, fitness center and classes all in Palm Harbor! Perfect for those looking to enjoy an active lifestyle.
As you step inside, you'll be greeted by a bright and spacious open-concept living, creating a warm and airy atmosphere. The living room flows seamlessly into the dining area and kitchen, featuring updated granite countertops and kitchen—perfect for cooking or entertaining guests. The tranquil bedroom provides a peaceful retreat with generous closet space and easy access to the full bathroom, which boasts modern fixtures and finishes. Step outside onto your patio and enjoy peaceful views of the lush green, or take a short walk over to relax by the pool and screened in lanai.
Come enjoy Florida living at its best in this incredible community! HOA fees include water, sewer, trash, exterior maintenance, roof, cable/ internet and ground maintenance. Additionally, enjoy a tour and scenic ride on one of the communities 24-foot Pontoon boats departing and returning to the dock at the Lodge on Lake Tarpon. Art and crafts are located between the clubhouse and tennis courts for your enjoyment of ceramics, painting, stained glass, woodworking (in a fully equipped shop) and an open studio. RV and boat enthusiasts enjoy parking their RV or boat in a fenced in lot with boat-launch ramp into Lake Tarpon, allowing security and easy access to the water.
Listing Agent
BRAINARD REALTY Brokerage Phone: 813-922-2891 License #3334393 Listed on: 07/13/2025
Open House Schedule
-
Saturday, July 19, 202511:00 am to 1:00 pm7/19/2025 11:00:00 AM +00:007/19/2025 1:00:00 PM +00:00Add to Calendar
Condo Details
Home Type
- Condominium
Est. Annual Taxes
- $255
Year Built
- Built in 1976
Lot Details
- West Facing Home
- Irrigation Equipment
Interior Spaces
- 636 Sq Ft Home
- 1-Story Property
- Open Floorplan
- Ceiling Fan
- Combination Dining and Living Room
- Ceramic Tile Flooring
- Laundry in unit
Kitchen
- Cooktop
- Microwave
- Dishwasher
- Disposal
Bedrooms and Bathrooms
- 1 Bedroom
- 1 Full Bathroom
Parking
- 1 Carport Space
- 1 Parking Garage Space
Outdoor Features
- Outdoor Storage
- Private Mailbox
Schools
- Highland Lakes Elementary School
- Carwise Middle School
- Palm Harbor Univ High School
Utilities
- Central Heating and Cooling System
- Electric Water Heater
- High Speed Internet
Listing and Financial Details
- Residential Lease
- Security Deposit $1,450
- Property Available on 7/14/25
- The owner pays for cable TV, insurance, pest control, pool maintenance, sewer, taxes, trash collection, water
- 12-Month Minimum Lease Term
- $50 Application Fee
- 1 to 2-Year Minimum Lease Term
- Assessor Parcel Number 05-28-16-58214-008-0030
Community Details
Overview
- Senior Community
- Property has a Home Owners Association
- Jean Chadwick/ Frankly Coastal Property Management Association
- Mission Grove Condo Subdivision
Amenities
- Clubhouse
- Laundry Facilities
Recreation
- Golf Course Community
- Tennis Courts
- Pickleball Courts
- Recreation Facilities
- Shuffleboard Court
- Fitness Center
- Community Pool
- Community Spa
Pet Policy
- No Pets Allowed
Map
Source: Stellar MLS
MLS Number: TB8406747
APN: 05-28-16-58214-008-0030
- 3167 Mission Grove Dr
- 3126 Highlands Blvd Unit 3126
- 3143 Mission Grove Dr
- 3115 Mission Grove Dr
- 1487 Dundee Dr
- 1489 Dundee Dr
- 3224 Hilary Cir
- 2961 Briar Cliff Dr Unit 4
- 1496 Queen Anne Dr
- 1107 Queen Anne Dr Unit C
- 2955 Briar Cliff Dr
- 1223 Queen Anne Dr Unit B
- 3231 Macgregor Dr
- 3259 Hilary Cir Unit 1A
- 3283 Hilary Cir Unit 2C
- 3284 Hilary Cir
- 3276 Hilary Cir
- 1000 Dunrobin Dr Unit C
- 1164 Rustlewood Ct
- 1657 Glengarry Dr
- 1227 Queen Anne Dr Unit C
- 1658 MacDonnell Ct
- 3040 Oak View Dr
- 2824 Paddock Dr
- 1218 Gillespie Dr N
- 2700 Nebraska Ave Unit 1-205
- 3274 Haviland Ct Unit 104
- 339 Petrea Dr Unit 37
- 3260 Haviland Ct Unit 104
- 2688 Pine Ridge Way N Unit B1
- 2568 Pine Ridge Way S Unit C1
- 3366 Cloverplace Dr Unit 3
- 296 Winchester Way
- 2690 Coral Landings Blvd Unit 333
- 2690 Coral Landings Blvd Unit 317
- 2690 Coral Landings Blvd Unit 634
- 4008 Poinciana Ct
- 417 Somerset Ln
- 2522 Pine Ridge Way S Unit C2
- 1871 Pine Ridge Way W Unit H3
