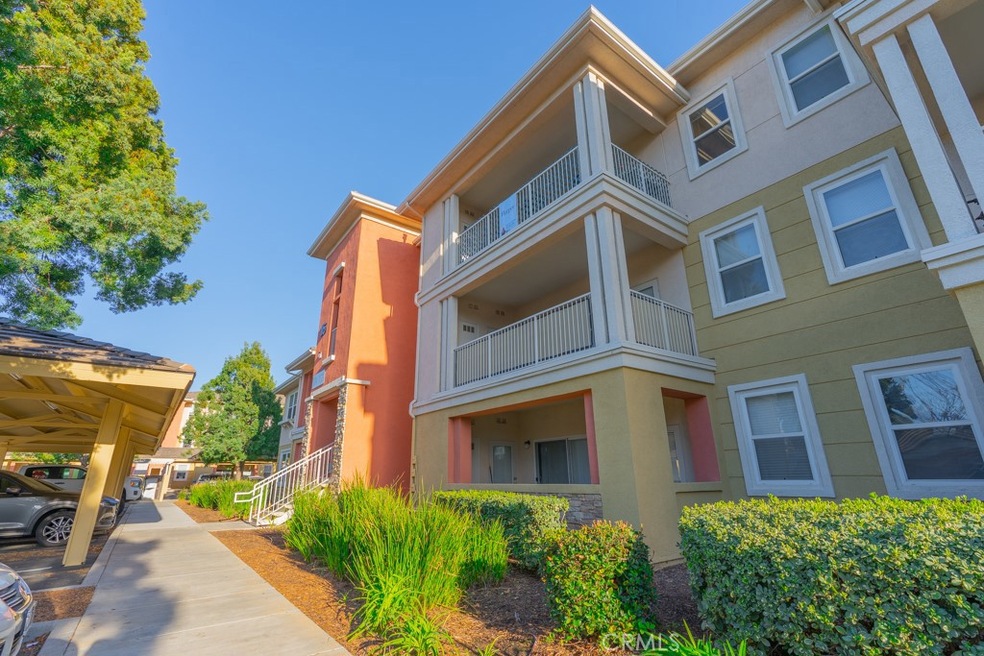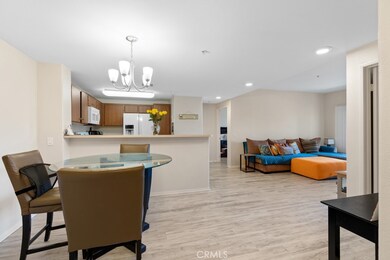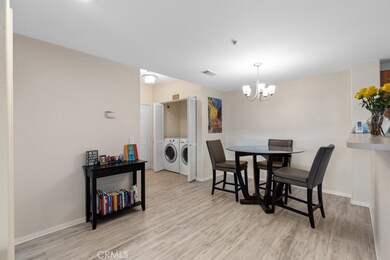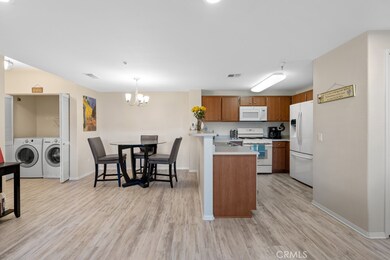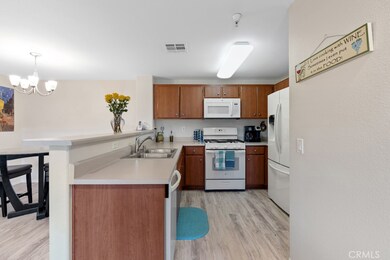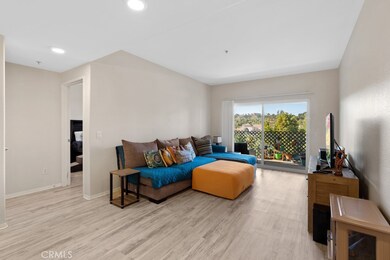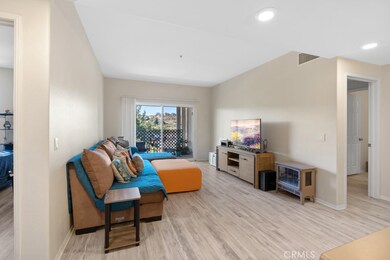
31373 David Ln Temecula, CA 92592
Highlights
- Fitness Center
- Spa
- Clubhouse
- Pauba Valley Elementary School Rated A
- Primary Bedroom Suite
- Neighborhood Views
About This Home
As of April 2021Here is a unique opportunity to live in the conveniently located gated community of Temecula Creek. This quaint condo offers third-floor views from the oversized balcony. Inside you will find an open floor plan with laminate flooring underfoot and neutral paint throughout. The master bedroom features a large walk-in closet and direct access to the patio. The community grounds offer a pool/spa, gym, racquetball courts, clubhouse, bbq area, playground, and a gym.
Last Agent to Sell the Property
Jason Harper
Harper Home Company License #02032489 Listed on: 03/12/2021
Co-Listed By
Deven Vespi
NON-MEMBER/NBA or BTERM OFFICE License #02121034
Property Details
Home Type
- Condominium
Est. Annual Taxes
- $3,381
Year Built
- Built in 2005
HOA Fees
- $290 Monthly HOA Fees
Home Design
- Turnkey
Interior Spaces
- 1,101 Sq Ft Home
- 1-Story Property
- Living Room
- Storage
- Laundry Room
- Laminate Flooring
- Neighborhood Views
Kitchen
- Breakfast Area or Nook
- Breakfast Bar
- Gas Oven
- Gas Cooktop
- Dishwasher
Bedrooms and Bathrooms
- 2 Main Level Bedrooms
- Primary Bedroom Suite
- Walk-In Closet
- 2 Full Bathrooms
- Bathtub with Shower
- Walk-in Shower
- Closet In Bathroom
Home Security
Parking
- Carport
- Parking Available
- Assigned Parking
Outdoor Features
- Spa
- Living Room Balcony
- Covered patio or porch
- Exterior Lighting
Additional Features
- Two or More Common Walls
- Central Heating and Cooling System
Listing and Financial Details
- Legal Lot and Block 2 / R16
- Tax Tract Number 31042
- Assessor Parcel Number 961453020
Community Details
Overview
- 220 Units
- Temecula Creek Village Association, Phone Number (951) 296-5640
- Emecula Creek Village HOA
Amenities
- Outdoor Cooking Area
- Community Barbecue Grill
- Clubhouse
- Meeting Room
- Community Storage Space
Recreation
- Racquetball
- Community Playground
- Fitness Center
- Community Pool
- Community Spa
Security
- Carbon Monoxide Detectors
- Fire and Smoke Detector
Ownership History
Purchase Details
Home Financials for this Owner
Home Financials are based on the most recent Mortgage that was taken out on this home.Purchase Details
Home Financials for this Owner
Home Financials are based on the most recent Mortgage that was taken out on this home.Similar Homes in the area
Home Values in the Area
Average Home Value in this Area
Purchase History
| Date | Type | Sale Price | Title Company |
|---|---|---|---|
| Grant Deed | $290,000 | Ticor Title | |
| Grant Deed | $235,000 | First American Title Company |
Mortgage History
| Date | Status | Loan Amount | Loan Type |
|---|---|---|---|
| Open | $232,000 | New Conventional | |
| Previous Owner | $223,250 | New Conventional | |
| Previous Owner | $215,920 | Fannie Mae Freddie Mac | |
| Previous Owner | $53,980 | Stand Alone Second |
Property History
| Date | Event | Price | Change | Sq Ft Price |
|---|---|---|---|---|
| 04/22/2021 04/22/21 | Sold | $290,000 | 0.0% | $263 / Sq Ft |
| 03/15/2021 03/15/21 | Pending | -- | -- | -- |
| 03/15/2021 03/15/21 | Off Market | $290,000 | -- | -- |
| 03/12/2021 03/12/21 | For Sale | $269,000 | +14.5% | $244 / Sq Ft |
| 05/31/2017 05/31/17 | Sold | $235,000 | 0.0% | $213 / Sq Ft |
| 02/28/2017 02/28/17 | For Sale | $235,000 | -- | $213 / Sq Ft |
Tax History Compared to Growth
Tax History
| Year | Tax Paid | Tax Assessment Tax Assessment Total Assessment is a certain percentage of the fair market value that is determined by local assessors to be the total taxable value of land and additions on the property. | Land | Improvement |
|---|---|---|---|---|
| 2023 | $3,381 | $301,716 | $41,616 | $260,100 |
| 2022 | $3,287 | $295,800 | $40,800 | $255,000 |
| 2021 | $2,838 | $251,965 | $42,887 | $209,078 |
| 2020 | $2,803 | $249,383 | $42,448 | $206,935 |
| 2019 | $2,781 | $244,494 | $41,616 | $202,878 |
| 2018 | $2,731 | $239,700 | $40,800 | $198,900 |
| 2017 | $2,739 | $239,000 | $44,000 | $195,000 |
| 2016 | $2,250 | $195,000 | $36,000 | $159,000 |
| 2015 | $2,134 | $185,000 | $34,000 | $151,000 |
| 2014 | $2,244 | $197,000 | $36,000 | $161,000 |
Agents Affiliated with this Home
-

Seller's Agent in 2021
Jason Harper
Harper Home Company
(619) 850-0330
75 Total Sales
-
D
Seller Co-Listing Agent in 2021
Deven Vespi
NON-MEMBER/NBA or BTERM OFFICE
-
Bertha Simpson
B
Buyer's Agent in 2021
Bertha Simpson
Coldwell Banker/Gay Dales
(831) 424-0771
48 Total Sales
-
Tania Ventura

Buyer's Agent in 2021
Tania Ventura
Professional Realty Services
(760) 331-9950
44 Total Sales
-
Destry Johnson

Seller's Agent in 2017
Destry Johnson
BHHS Ranch & Coast Real Estate
(951) 541-4852
186 Total Sales
-
M
Buyer's Agent in 2017
MARINA HAWKINS
DYNASTY REAL ESTATE
Map
Source: California Regional Multiple Listing Service (CRMLS)
MLS Number: SW21048108
APN: 961-453-020
- 31363 David Ln
- 44704 Adam Ln
- 31256 Taylor Ln Unit 56
- 44653 Corte Capistrano
- 30405 De Portola Rd
- 31284 Strawberry Tree Ln
- 31210 Strawberry Tree Ln Unit 52
- 30951 Jedediah Smith Rd
- 31481 Loma Linda Rd
- 31163 Lavender Ct Unit 204
- 44953 Blue Rosemary Way Unit 86
- 31332 Bluebeech Ct
- 45477 Calle Cirros
- 45109 Via Vela
- 31014 Jedediah Smith Rd
- 45368 Via Nubes
- 44863 Rein Ct
- 45594 Calle Luna
- 45077 Corte Bravo
- 45187 Via Vela
