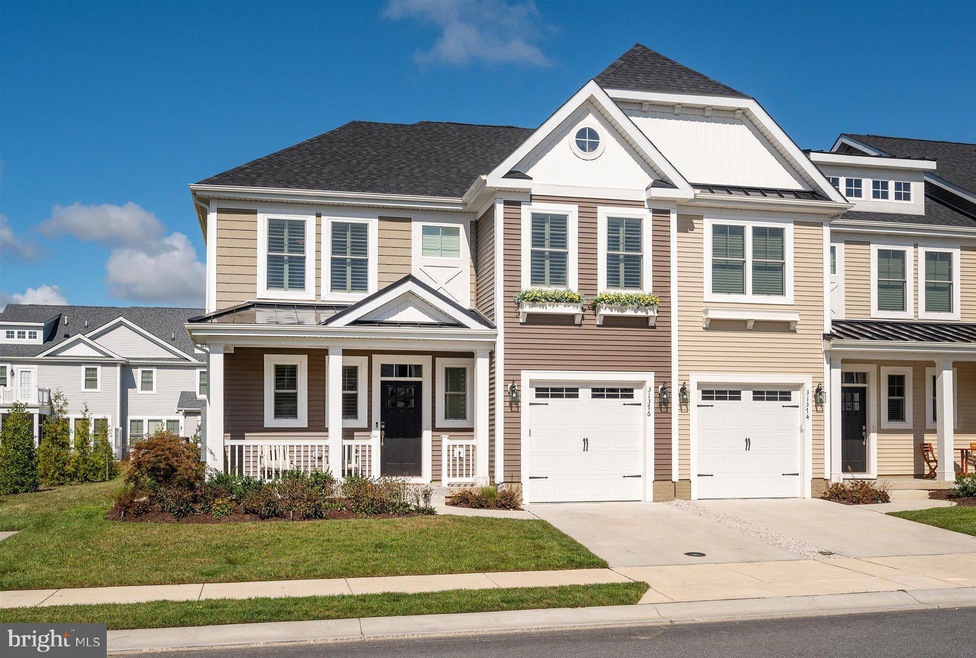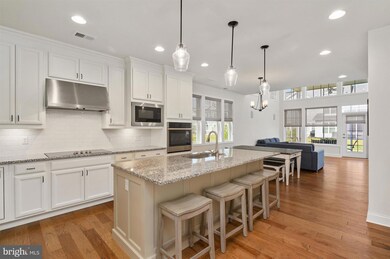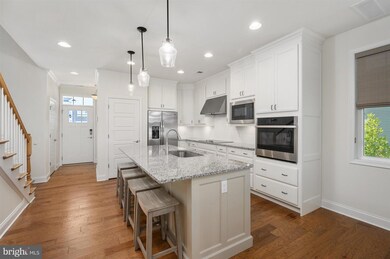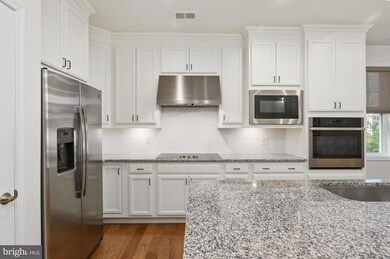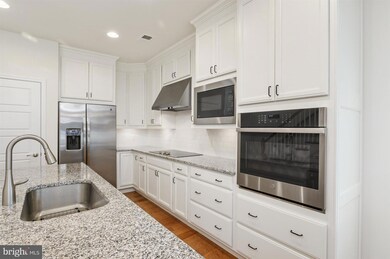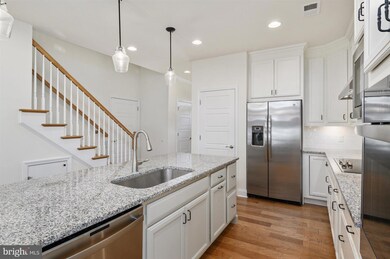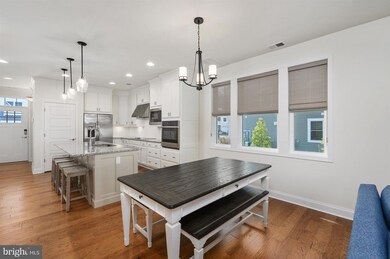
Highlights
- Bar or Lounge
- Fitness Center
- 117.78 Acre Lot
- Lewes Elementary School Rated A
- Gourmet Kitchen
- Open Floorplan
About This Home
As of January 2023East of Rt. 1 everything you have been dreaming of and more can be found at this magnificent end-unit four-bedroom townhome in the sought-after Governor's community. Full of sunlight, elegant finishes, and hardwood flooring, this spacious entertainer's floor plan is just waiting for your next social event. The cheerful atmosphere continues throughout the home, lined with beautiful fixtures, neutral wall tones, and space for all to enjoy. Ready to be the backdrop for a busy meal prep session, the kitchen boasts tons of storage space among the custom-crafted white cabinetry with soft close doors and drawers, hand-selected granite countertops, a massive center island with bar seating, name-brand stainless steel appliances, and a sizable pantry - ready for your chef's touch! Spend fall nights and weekends cozying up in the living room under the stars, so to speak, peeking in through the wall of windows as you sip warm apple cider and hot cocoa or enjoying the change of the seasons from the privacy of your screened-in porch complete with a concrete patio and ceiling fans. However you spend your day, you can end it in total privacy within the primary bedroom designed with the perfect combination of natural elements and class to create an oasis with a large walk-in closets and access to the ensuite - a truly magical experience with dual vanities and a tiled walk-in shower with a bench seat. Make the best use of this marvelous location by access to exclusive amenities offered to residents of the Governor's community, including the upscale clubhouse with a private yoga studio, fitness facility, game room, lively bar, and a lounge area that is just waiting to be utilized by you for your next function. On the last of summer's warm days ahead of us, you can pack a bag and head towards the luxurious resort-style pool that includes a lazy river and an island-style sunken cabana bar accessed by a bridge spanning the pool, and swim-up access at the bar. The community also includes access to a fireplace and outdoor grilling area, tennis courts, Breakwater trail, pickleball, a park area, and bike racks! Additional amenities specific to this home include a one-car garage, a covered front porch, a loft area, 6-inch exterior walls with R-23 blown-in insulation, advanced framing, and a tankless Rinnai water heater helping to make the home even more energy efficient! Located directly to the East of Route 1, you'll be able to make a quick escape to numerous area trails, Cape Henlopen State Park, Cape May Lewes Ferry, Downtown Lewes, and top-rated local restaurants and shopping. A life full of ease and excitement awaits you in Lewes as you make this house and lovely community your home!
Last Agent to Sell the Property
Keller Williams Realty License #RS-0020724 Listed on: 09/15/2022

Townhouse Details
Home Type
- Townhome
Est. Annual Taxes
- $1,321
Year Built
- Built in 2020
Lot Details
- Landscaped
- Sprinkler System
- Side Yard
HOA Fees
- $310 Monthly HOA Fees
Parking
- 1 Car Attached Garage
- 1 Driveway Space
- Front Facing Garage
- Garage Door Opener
Home Design
- Coastal Architecture
- Slab Foundation
- Advanced Framing
- Frame Construction
- Blown-In Insulation
- Shingle Roof
- Stick Built Home
Interior Spaces
- 2,300 Sq Ft Home
- Property has 2 Levels
- Open Floorplan
- Bar
- Ceiling height of 9 feet or more
- Ceiling Fan
- Recessed Lighting
- Low Emissivity Windows
- Double Hung Windows
- Family Room Off Kitchen
- Living Room
- Dining Area
- Loft
Kitchen
- Gourmet Kitchen
- Breakfast Area or Nook
- Built-In Oven
- Electric Oven or Range
- Range Hood
- Built-In Microwave
- Dishwasher
- Stainless Steel Appliances
- Kitchen Island
- Upgraded Countertops
- Disposal
Flooring
- Wood
- Carpet
- Tile or Brick
Bedrooms and Bathrooms
- En-Suite Primary Bedroom
- En-Suite Bathroom
- Walk-In Closet
- Bathtub with Shower
Laundry
- Laundry Room
- Laundry on main level
- Dryer
- Washer
Home Security
Accessible Home Design
- Doors swing in
- More Than Two Accessible Exits
- Level Entry For Accessibility
Outdoor Features
- Screened Patio
- Porch
Schools
- Lewes Elementary School
- Beacon Middle School
- Cape Henlopen High School
Utilities
- Forced Air Heating and Cooling System
- 200+ Amp Service
- Tankless Water Heater
- Natural Gas Water Heater
- Public Septic
- Cable TV Available
Listing and Financial Details
- Assessor Parcel Number 335-12.00-3.11-T-72
Community Details
Overview
- $1,000 Capital Contribution Fee
- Association fees include common area maintenance, health club, lawn maintenance, pool(s), recreation facility, snow removal, trash
- Built by Schell Brothers
- Governors Subdivision, Tidewater Floorplan
- Property Manager
Amenities
- Picnic Area
- Common Area
- Clubhouse
- Game Room
- Billiard Room
- Community Center
- Meeting Room
- Recreation Room
- Bar or Lounge
Recreation
- Tennis Courts
- Community Playground
- Fitness Center
- Community Pool
- Jogging Path
Pet Policy
- Dogs and Cats Allowed
Security
- Carbon Monoxide Detectors
- Fire and Smoke Detector
Ownership History
Purchase Details
Home Financials for this Owner
Home Financials are based on the most recent Mortgage that was taken out on this home.Purchase Details
Home Financials for this Owner
Home Financials are based on the most recent Mortgage that was taken out on this home.Similar Homes in Lewes, DE
Home Values in the Area
Average Home Value in this Area
Purchase History
| Date | Type | Sale Price | Title Company |
|---|---|---|---|
| Deed | $775,000 | -- | |
| Deed | $517,864 | None Available |
Mortgage History
| Date | Status | Loan Amount | Loan Type |
|---|---|---|---|
| Open | $620,000 | New Conventional |
Property History
| Date | Event | Price | Change | Sq Ft Price |
|---|---|---|---|---|
| 06/23/2025 06/23/25 | For Sale | $785,000 | +1.3% | $341 / Sq Ft |
| 01/06/2023 01/06/23 | Sold | $775,000 | 0.0% | $337 / Sq Ft |
| 11/07/2022 11/07/22 | Pending | -- | -- | -- |
| 11/03/2022 11/03/22 | Price Changed | $775,000 | -3.1% | $337 / Sq Ft |
| 10/06/2022 10/06/22 | Price Changed | $799,900 | -3.6% | $348 / Sq Ft |
| 09/15/2022 09/15/22 | For Sale | $829,900 | +60.3% | $361 / Sq Ft |
| 10/12/2020 10/12/20 | Sold | $517,864 | +27.9% | $218 / Sq Ft |
| 10/12/2020 10/12/20 | Pending | -- | -- | -- |
| 10/12/2020 10/12/20 | For Sale | $404,900 | -- | $170 / Sq Ft |
Tax History Compared to Growth
Tax History
| Year | Tax Paid | Tax Assessment Tax Assessment Total Assessment is a certain percentage of the fair market value that is determined by local assessors to be the total taxable value of land and additions on the property. | Land | Improvement |
|---|---|---|---|---|
| 2024 | $1,387 | $0 | $0 | $0 |
| 2023 | $1,369 | $0 | $0 | $0 |
| 2022 | $1,321 | $0 | $0 | $0 |
| 2021 | $1,314 | $0 | $0 | $0 |
Agents Affiliated with this Home
-
Skip Faust

Seller's Agent in 2025
Skip Faust
Coldwell Banker Premier - Rehoboth
(302) 745-8764
61 in this area
161 Total Sales
-
Avery Withers

Seller Co-Listing Agent in 2025
Avery Withers
Coldwell Banker Premier - Rehoboth
(302) 858-2579
17 in this area
53 Total Sales
-
Emily Williams

Seller's Agent in 2023
Emily Williams
Keller Williams Realty
(302) 893-4503
20 in this area
78 Total Sales
-
Nick Crawford
N
Buyer's Agent in 2023
Nick Crawford
Dave McCarthy & Associates, Inc.
(302) 236-4502
3 in this area
21 Total Sales
-
Carrie Lingo

Seller's Agent in 2020
Carrie Lingo
Jack Lingo - Lewes
(302) 500-0825
590 in this area
938 Total Sales
Map
Source: Bright MLS
MLS Number: DESU2029008
APN: 335-12.00-3.11-T-72
- 12044 Collins Rd
- 12206 Collins Rd Unit 44
- 11454 Maull Rd
- 11886 Haslet Rd
- 11276 Hall Rd Unit 230
- 11031 Marvil Rd Unit 110
- 11074 Marvil Rd Unit 124
- 34903 Bay Crossing Blvd
- 11520 Maull Rd Unit 183
- 11509 Maull Rd
- 11115 Marvil Rd Unit 94
- 11119 Marvil Rd Unit 93
- 34773 Schooner Pass
- 34775 Schooner Pass
- 34545 Titleist Ct Unit 36
- 34682 Villa Cir Unit 4202
- 35231 Seaport Loop
- 35524 Higgins Dr
- 34703 Villa Cir Unit 602
- 34646 Bay Crossing Blvd Unit 808
